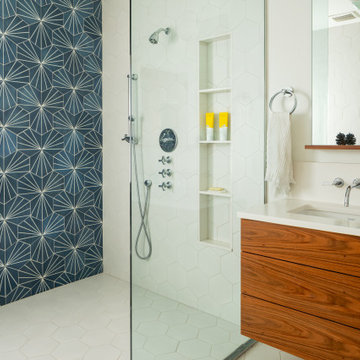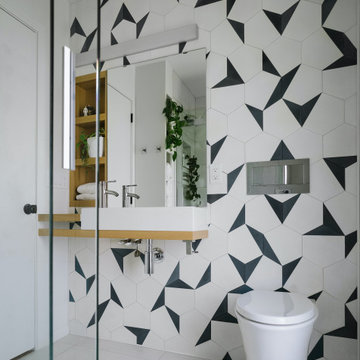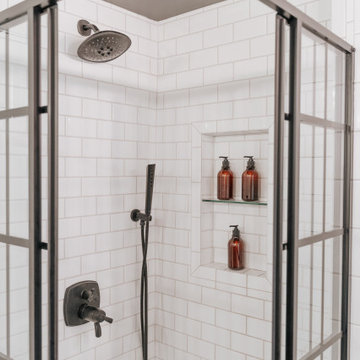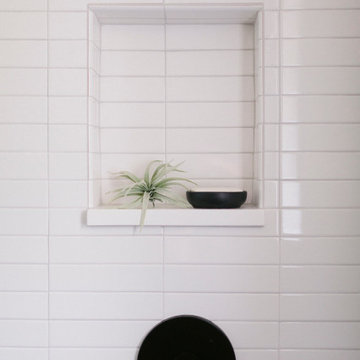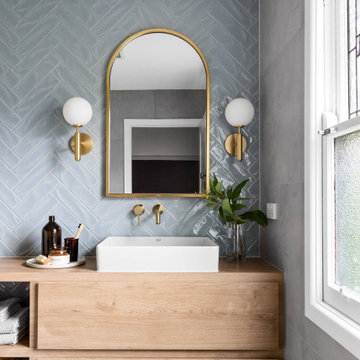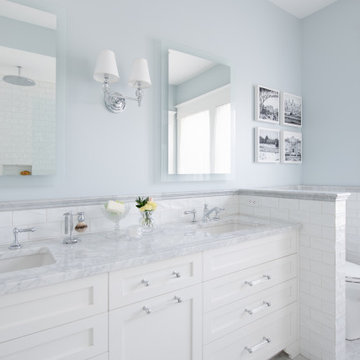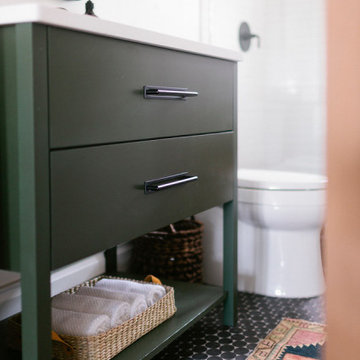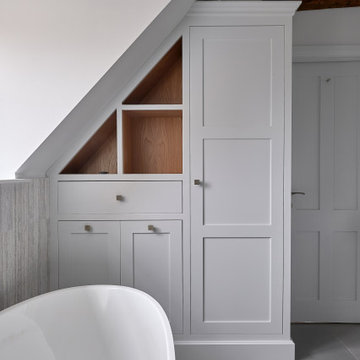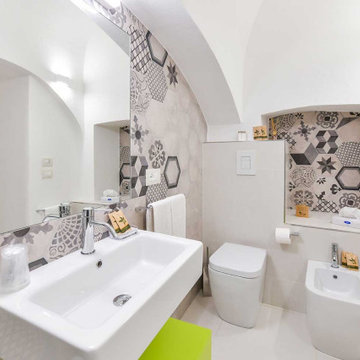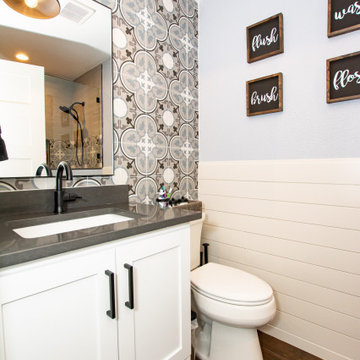Bathroom Design Ideas with Cement Tile and a Niche
Sort by:Popular Today
81 - 100 of 496 photos
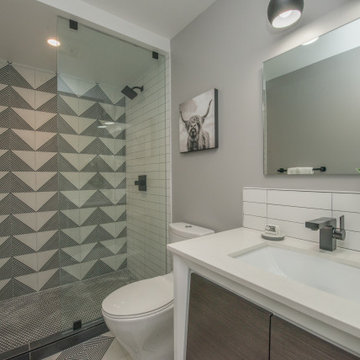
Palm Springs - Bold Funkiness. This collection was designed for our love of bold patterns and playful colors.
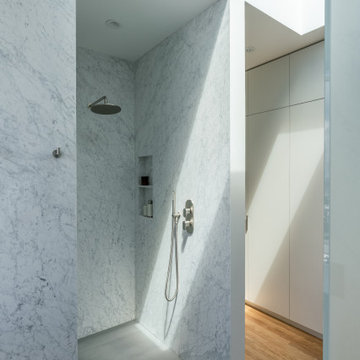
The new master bath consists of a dressing room and bathroom entirely built on the existing roof. A very high ceiling, a line of white closets on one wall, and a floor-to-ceiling mirror at the back expands this narrow space to infinity. An oversized skylight straddles both the dressing room and the bathroom. As one follows the natural light to enter the bathroom, one’s attention is immediately captured by the L-shaped mirror framing the large window with another sort of infinity view outside. All the walls are solidly clad with white Carrara marble with pale grey veins that are complemented by the matte grey floor tiles. Bax+Towner photography
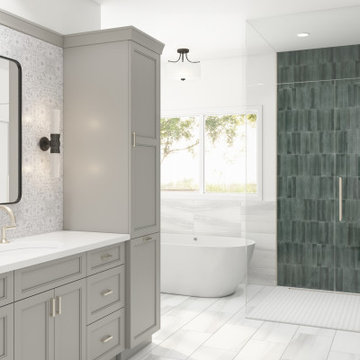
This is the rendering of the bathroom.
We reconfigured the space, moving the door to the toilet room behind the vanity which offered more storage at the vanity area and gave the toilet room more privacy. If the linen towers each vanity sink has their own pullout hamper for dirty laundry. Its bright but the dramatic green tile offers a rich element to the room
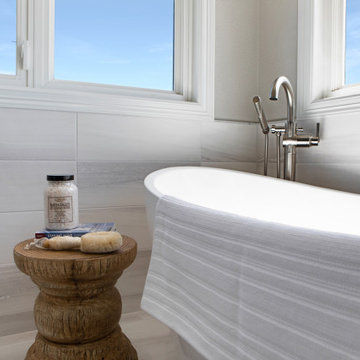
We reconfigured the space, moving the door to the toilet room behind the vanity which offered more storage at the vanity area and gave the toilet room more privacy. If the linen towers each vanity sink has their own pullout hamper for dirty laundry. Its bright but the dramatic green tile offers a rich element to the room
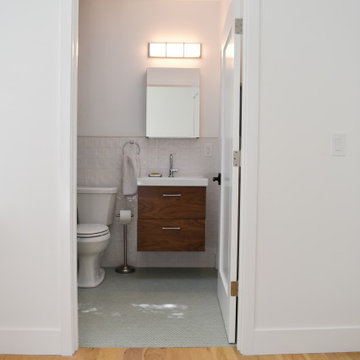
Complete Accessory Dwelling Unit in Eagle Rock, CA. Laminate flooring in the bedroom area with gray mosaic styled flooring in the bathroom. White painted walls with white crown molding for a finishing touch. The bathroom contains a white tiled back splash with a flat wood paneled vanity, mirrored medicine cabinet and a suspended light.

Everything you need in a 3m x 1.2m Ensuite. Concrete look 1.2x600 tiles wall and floor, Custom made open vanity,In built shaving cabinet.
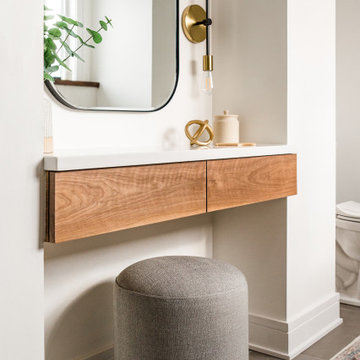
Huge walk in shower, brand new tub, walnut built-ins & soft grey diamond tile backdrop.
Photo by: Erin Konrath Photography
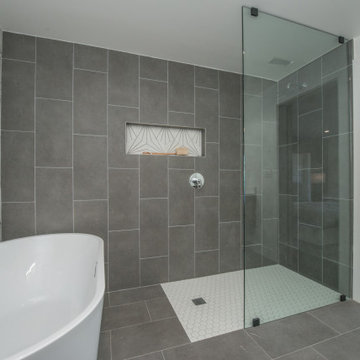
Palm Springs - Bold Funkiness. This collection was designed for our love of bold patterns and playful colors.
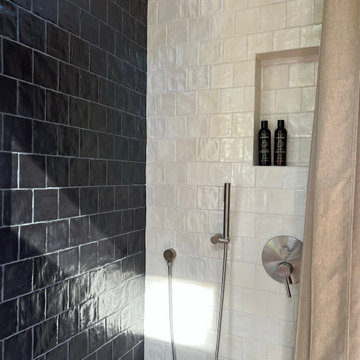
This Paradise Model ATU is extra tall and grand! As you would in you have a couch for lounging, a 6 drawer dresser for clothing, and a seating area and closet that mirrors the kitchen. Quartz countertops waterfall over the side of the cabinets encasing them in stone. The custom kitchen cabinetry is sealed in a clear coat keeping the wood tone light. Black hardware accents with contrast to the light wood. A main-floor bedroom- no crawling in and out of bed. The wallpaper was an owner request; what do you think of their choice?
The bathroom has natural edge Hawaiian mango wood slabs spanning the length of the bump-out: the vanity countertop and the shelf beneath. The entire bump-out-side wall is tiled floor to ceiling with a diamond print pattern. The shower follows the high contrast trend with one white wall and one black wall in matching square pearl finish. The warmth of the terra cotta floor adds earthy warmth that gives life to the wood. 3 wall lights hang down illuminating the vanity, though durning the day, you likely wont need it with the natural light shining in from two perfect angled long windows.
This Paradise model was way customized. The biggest alterations were to remove the loft altogether and have one consistent roofline throughout. We were able to make the kitchen windows a bit taller because there was no loft we had to stay below over the kitchen. This ATU was perfect for an extra tall person. After editing out a loft, we had these big interior walls to work with and although we always have the high-up octagon windows on the interior walls to keep thing light and the flow coming through, we took it a step (or should I say foot) further and made the french pocket doors extra tall. This also made the shower wall tile and shower head extra tall. We added another ceiling fan above the kitchen and when all of those awning windows are opened up, all the hot air goes right up and out.
Bathroom Design Ideas with Cement Tile and a Niche
5
