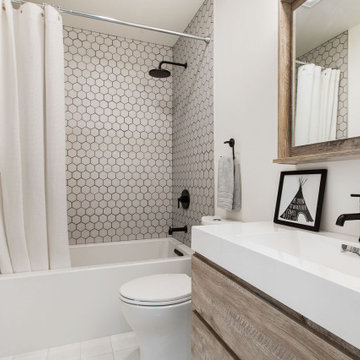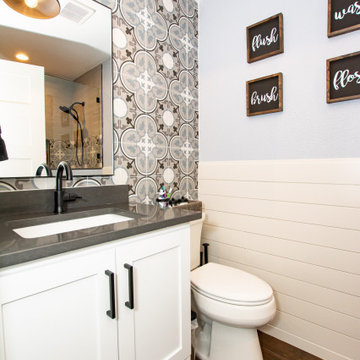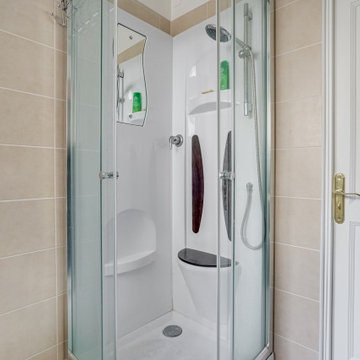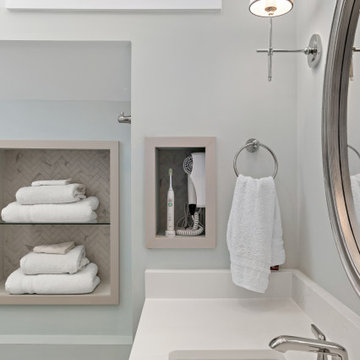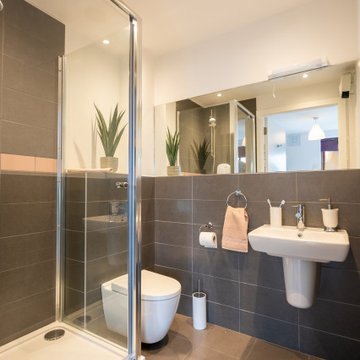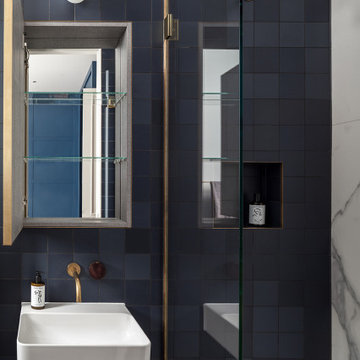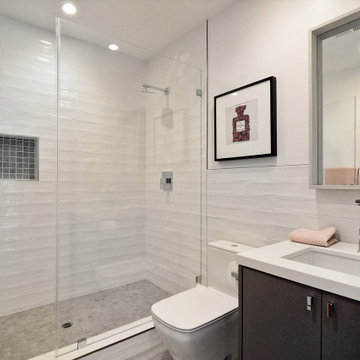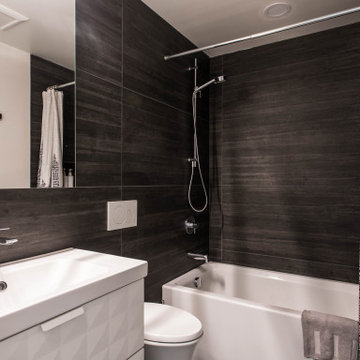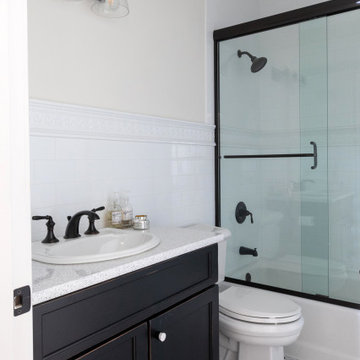Bathroom Design Ideas with Cement Tile and a Single Vanity
Refine by:
Budget
Sort by:Popular Today
161 - 180 of 1,186 photos
Item 1 of 3
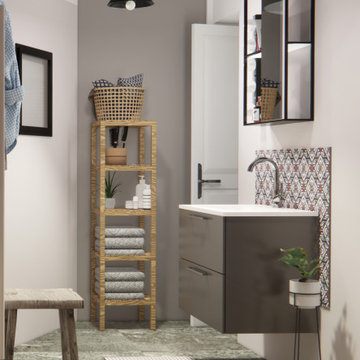
Vues 3D photoréalistes.
Le mur de l'entrée est lui peint dans un gris un peu plus profond. Il accueille une étagère toute simple en bois brut qui apporte du rangements pour les serviettes et autres accessoires de toilettes.
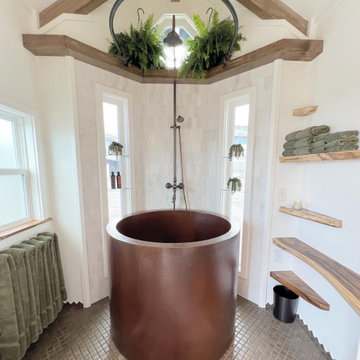
There was the desire for a tub so a tub they got! This gorgeous copper soaking tub sits centered in the bathroom so it's the first thing you see when looking through the pocket door. The tub sits nestled in the bump-out so does not intrude. We don't have it pictured here, but there is a round curtain rod and long fabric shower curtains drape down around the tub to catch any splashes when the shower is in use and also offer privacy doubling as window curtains for the long slender 1x6 windows that illuminate the shiny hammered metal. Accent beams above are consistent with the exposed ceiling beams and grant a ledge to place items and decorate with plants. The shower rod is drilled up through the beam, centered with the tub raining down from above. Glass shelves are waterproof, easy to clean and let the natural light pass through unobstructed. Thick natural edge floating wooden shelves shelves perfectly match the vanity countertop as if with no hard angles only smooth faces. The entire bathroom floor is tiled to you can step out of the tub wet.
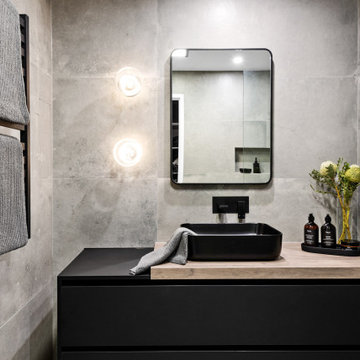
A minimalist industrial dream with all of the luxury touches we love: heated towel rails, custom joinery and handblown lights
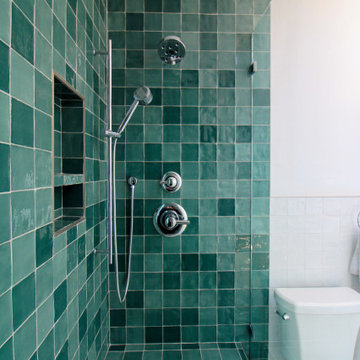
Shower within an newly finished Accessory Dwelling Unit. Green cement tile with an added shower bench/seat and safety bar for bathroom safety for the aging adult. Stainless steel faucets and shower head and a shower niche for personal items. Two piece white toilet with white walls for the remainder of the bathroom.

Clawfoot Tub
Teak Twist Stool
Plants in Bathroom
Wood "look" Ceramic Tile on the walls
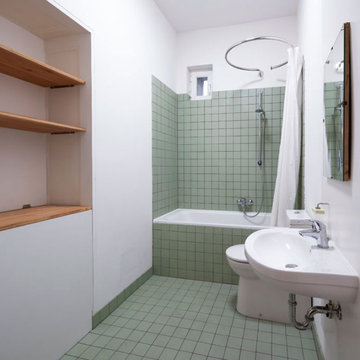
Badezimmererweiterung im ehemaligen Flur. Recycelte Dielenreststücke als Regalbretter.
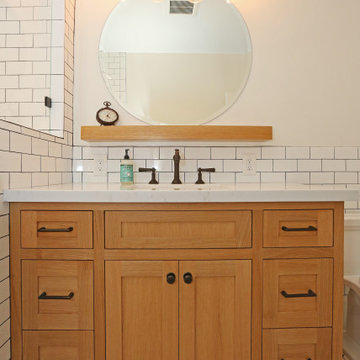
Example of a classic farmhouse style bathroom that lightens up the room and creates a unique look with tile to wood contrast.
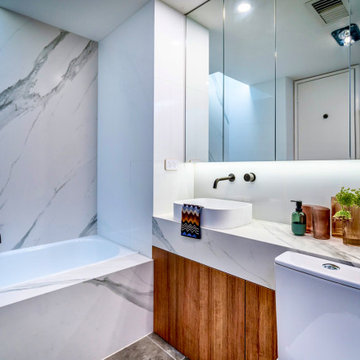
The original inset bath was kept and clad with Dekton ceramic cladding. The existing vanity unit was removed and an 'apron' style ceramic benchtop was added with a Laminex 'natural Teak' panel below which hid plumbing pipes. Storage was doubled and made more accessable by installing a full width shaving cabinet above the vanity with LED lighting concealed under the cabinet. The heated towel rails and the tapware are all in 'brushed gunmetal for a soft sophisticated look.
Bathroom Design Ideas with Cement Tile and a Single Vanity
9


