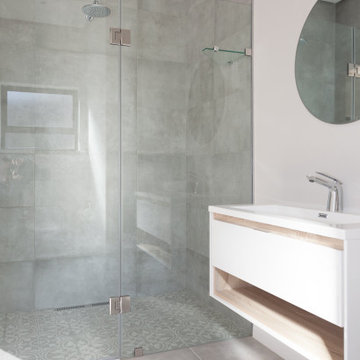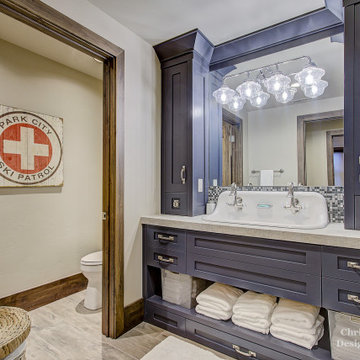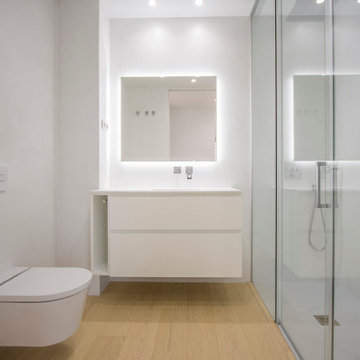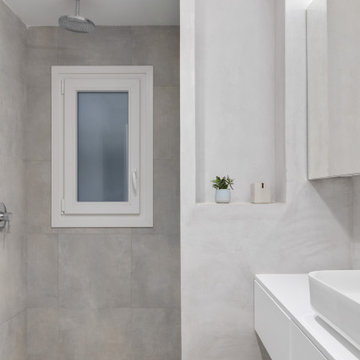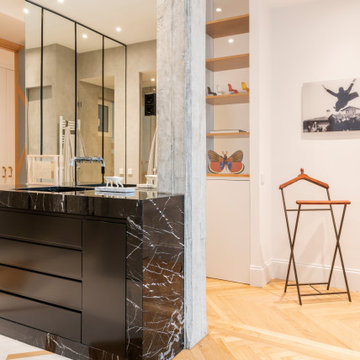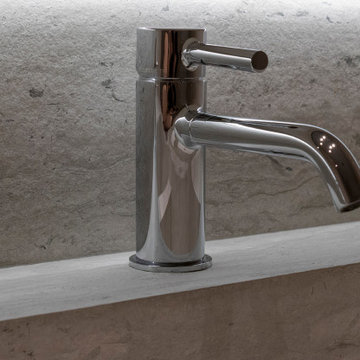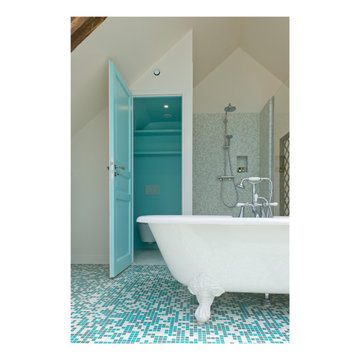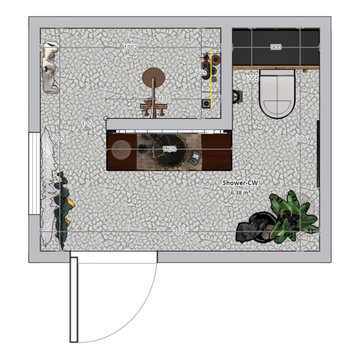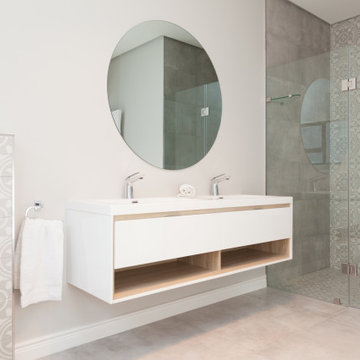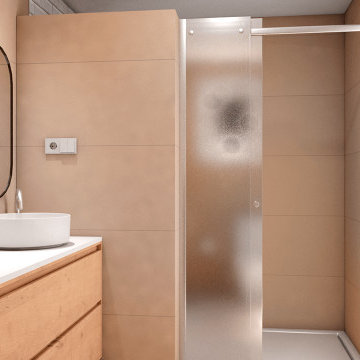Bathroom Design Ideas with Cement Tile and an Enclosed Toilet
Refine by:
Budget
Sort by:Popular Today
61 - 80 of 229 photos
Item 1 of 3
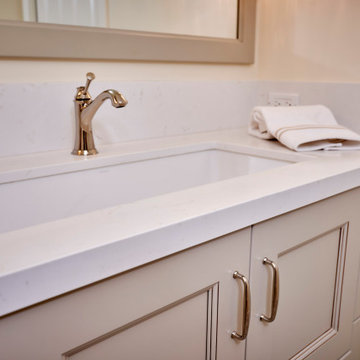
Carlsbad Home
The designer put together a retreat for the whole family. The master bath was completed gutted and reconfigured maximizing the space to be a more functional room. Details added throughout with shiplap, beams and sophistication tile. The kids baths are full of fun details and personality. We also updated the main staircase to give it a fresh new look.
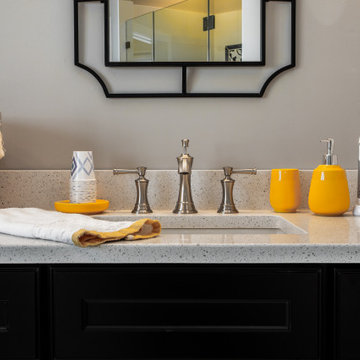
This beautifully crafted master bathroom plays off the contrast of the blacks and white while highlighting an off yellow accent. The layout and use of space allows for the perfect retreat at the end of the day.
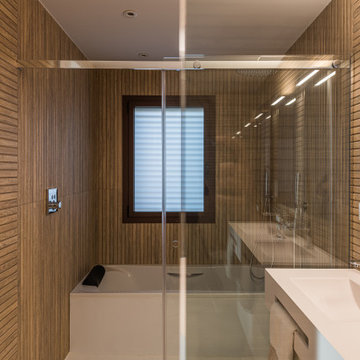
Baño donde destaca la imagen de wellness, con una bañera, plato de ducha, 2 lavabos y sanitario
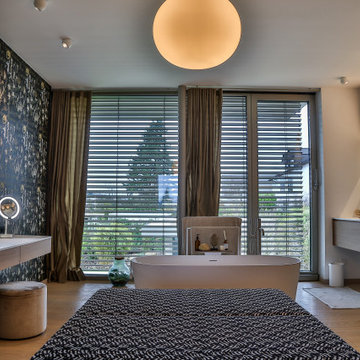
Ein Wohnbad par excellence
Der Bodenbelag (Echtholz) geht von den Nachbarräumen nahtlos in das Bad "en Suite" über. Die freistehende Badewanne von Falper bildet den Mittelpunkt im Bad, Neben dem 240cm breiten Waschplatz befindet sich die 160cm große Dusche mit Regenbrause. Ein Schminkplatz für die Nutzerin, sowie ein Sitzmöbel mit Staumöglichkeiten runden das Bad ab. Die Toilette befindet sich in einem separaten Raum neben der Ankleide.
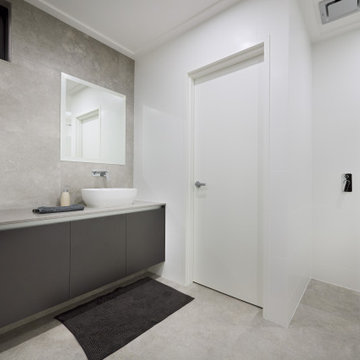
With clean lines, floating cabinetry and large bathroom this master ensuite is a wonderful space.
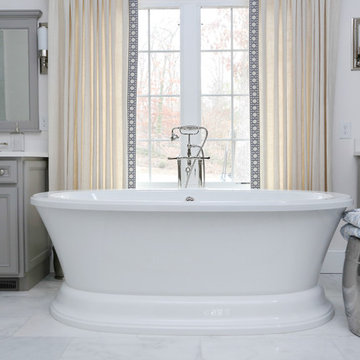
The home owners bring new life to this house with a treasured past. Inside the Raleigh beltline, they saved it from demo and restored it to maintain the home's charming character. This spa-like master bath retreat is part of a very large home addition.
See Lisa Stewart Design Website Publications Page or Download the article here: https://lisastewartdesign.com/wp-content/uploads/2020/09/Lisa-Stewart-DesignNews-ObserverTimeless-elegance2019-02-24.pdf
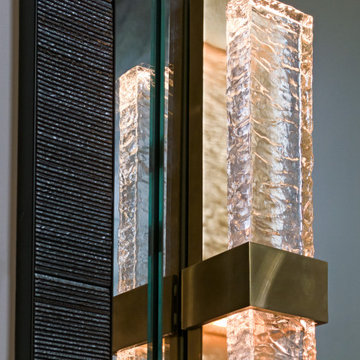
THE SETUP
Upon moving to Glen Ellyn, the homeowners were eager to infuse their new residence with a style that resonated with their modern aesthetic sensibilities. The primary bathroom, while spacious and structurally impressive with its dramatic high ceilings, presented a dated, overly traditional appearance that clashed with their vision.
Design objectives:
Transform the space into a serene, modern spa-like sanctuary.
Integrate a palette of deep, earthy tones to create a rich, enveloping ambiance.
Employ a blend of organic and natural textures to foster a connection with nature.
THE REMODEL
Design challenges:
Take full advantage of the vaulted ceiling
Source unique marble that is more grounding than fanciful
Design minimal, modern cabinetry with a natural, organic finish
Offer a unique lighting plan to create a sexy, Zen vibe
Design solutions:
To highlight the vaulted ceiling, we extended the shower tile to the ceiling and added a skylight to bathe the area in natural light.
Sourced unique marble with raw, chiseled edges that provide a tactile, earthy element.
Our custom-designed cabinetry in a minimal, modern style features a natural finish, complementing the organic theme.
A truly creative layered lighting strategy dials in the perfect Zen-like atmosphere. The wavy protruding wall tile lights triggered our inspiration but came with an unintended harsh direct-light effect so we sourced a solution: bespoke diffusers measured and cut for the top and bottom of each tile light gap.
THE RENEWED SPACE
The homeowners dreamed of a tranquil, luxurious retreat that embraced natural materials and a captivating color scheme. Our collaborative effort brought this vision to life, creating a bathroom that not only meets the clients’ functional needs but also serves as a daily sanctuary. The carefully chosen materials and lighting design enable the space to shift its character with the changing light of day.
“Trust the process and it will all come together,” the home owners shared. “Sometimes we just stand here and think, ‘Wow, this is lovely!'”
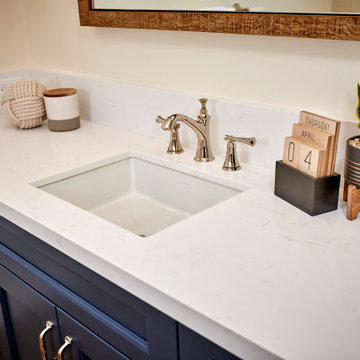
Carlsbad Home
The designer put together a retreat for the whole family. The master bath was completed gutted and reconfigured maximizing the space to be a more functional room. Details added throughout with shiplap, beams and sophistication tile. The kids baths are full of fun details and personality. We also updated the main staircase to give it a fresh new look.
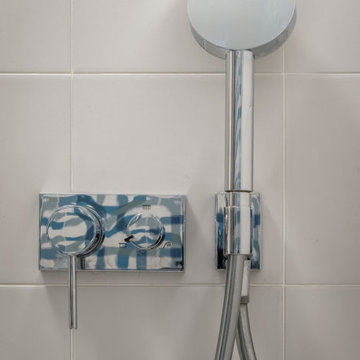
Hemos realizado la reforma completa de este baño con una colección de azulejos muy mediterráneos; estampados en tonos azules en la pared del fondo combinado con lisos. Combinado con un lavamanos tipo bol y mueble para poder guardar todo lo necesario.
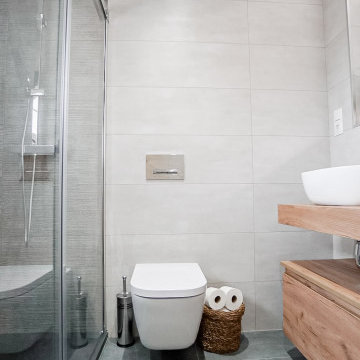
Reforma completa de baño de la primera planta en casa unifamiliar.
Este baño fue todo un reto. Partíamos de una baño con arcos y mamposterías decorativas curvadas que tuvimos que eliminar para poder dar una aire más actual a la estancia.Los colores predominantes son el gris en varias tonalidades y la madera de roble.
Sus dos piezas principales son la ducha, de grandes dimensiones, y el mueble de baño, con dos lavabos sobre-encimera.
Bathroom Design Ideas with Cement Tile and an Enclosed Toilet
4


