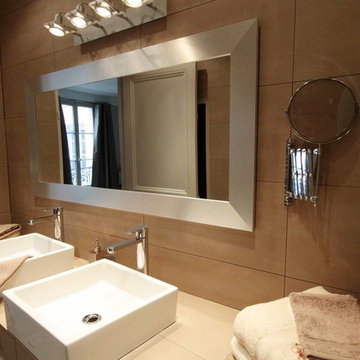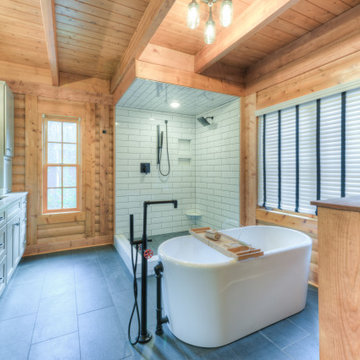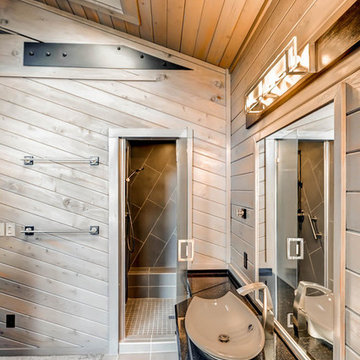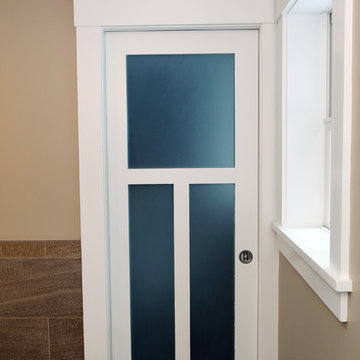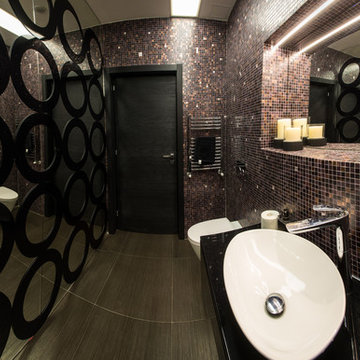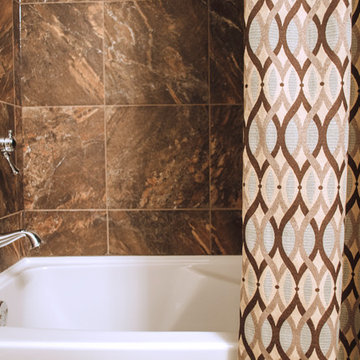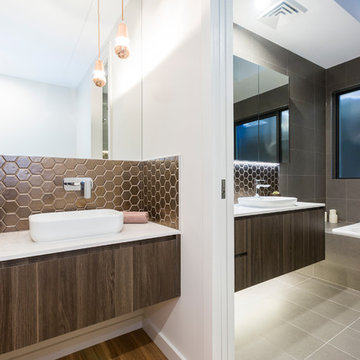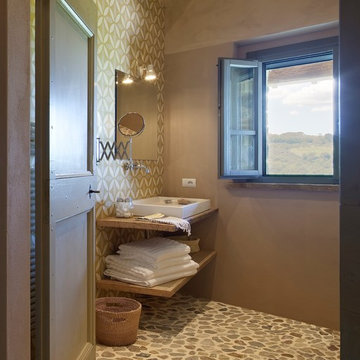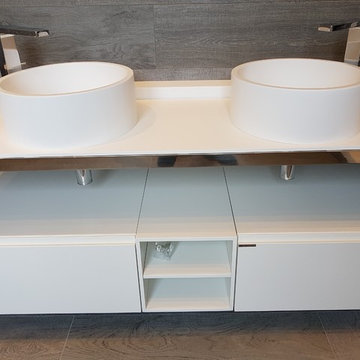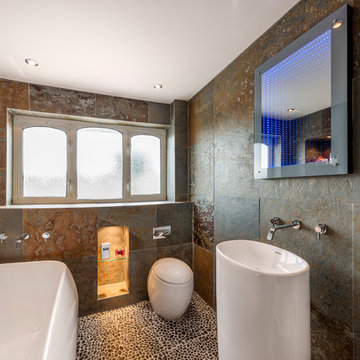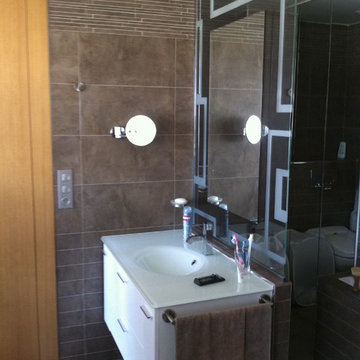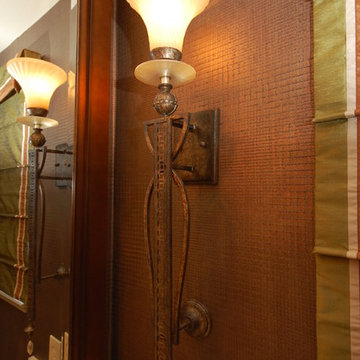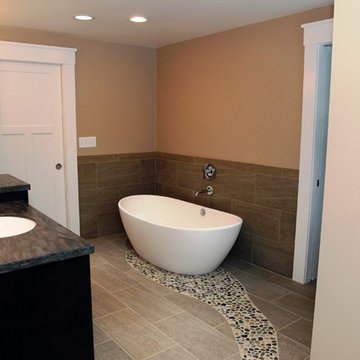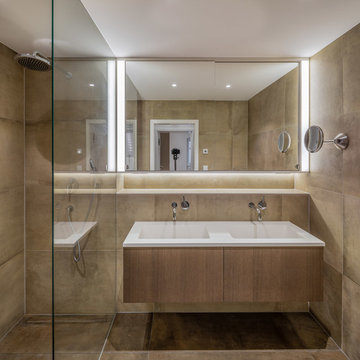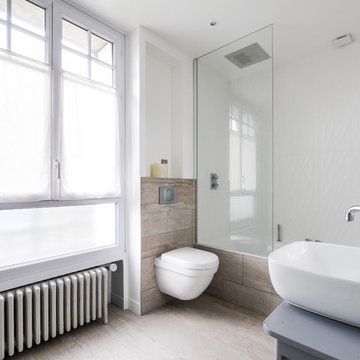Bathroom Design Ideas with Cement Tile and Brown Walls
Refine by:
Budget
Sort by:Popular Today
101 - 120 of 172 photos
Item 1 of 3
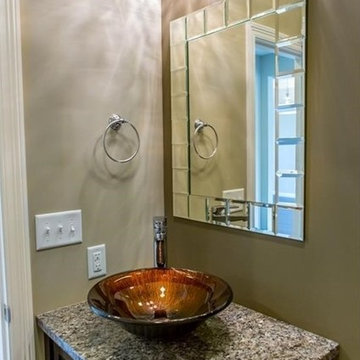
This vessel sink is cute in this tiny power room, but my favorite element is the vanity light and mirror. Photos taken by Kit Ehrman and/or Berkshire Hathaway agent.
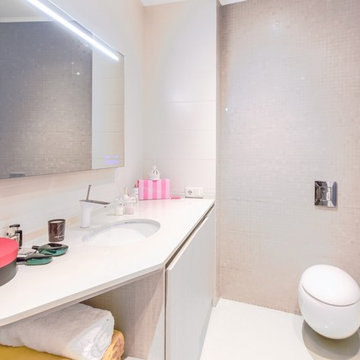
The low budget, family house project posed a challenge of conveniently arranging multiple rooms in small area. Pre-reconstruction edges of the walls were toned down, in order to conform to the new, minimalistic aesthetics and letting two colors prevail in the interior was also the part of the concept.
The white walls and the large mirrors make the space appear sizable. The wooden components of the interior bring an unifying ambience into play. The technical lighting illuminates the rooms without distracting the eye.
CREDITS
Project Leader: Beka Pkhakadze
Copywriter: Mika Motskobili
Photos: Beka Pkhakadze
Location: Tbilisi / Georgia
Type: Residential Interior
Site: 110 sq.m.
Year: 2014
Status: Complete
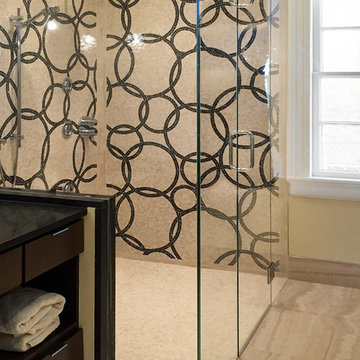
A view of the curbless shower with frameless glass enclosure. The stunning Des Cerceaux large mosaic tiles give the impression the master bath is awash in bubbles.
Photo by Eric Roth
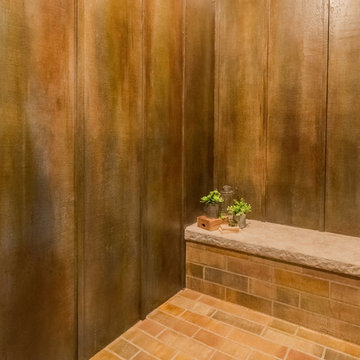
This wet room shower features a custom Granicrete ceiling, floor, wall, and bench. Our client wanted the walls to look like rusted steel, so we used dyes and stains to get this very unique color palette. Because this room does not use any grout and is fully sealed, the homeowner does not have to worry about mold or mildew. The brick-inspired flooring is mirrored on the bench wall, and the bench top is designed to coordinate with surrounding stone with a chiseled edge.
Tom Manitou - Manitou Photography
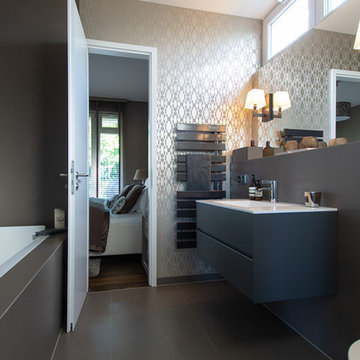
Durchgangsbad als stilvolle Wohlfühlzone -
Mit knapp sieben Quadratmetern Nutzfläche ist dieses Durchgangsbad gut bemessen. Aber die Anforderung, Dusche und Badewanne zu integrieren, war angesichts der Durchgangsmöglichkeit von Büro zu Schlafzimmer keine leicht Aufgabe. Ein stilvolles Komplettbad sollte es sein. Geschaffen haben wir eine elegante Komfortzone in Taupe.
Bathroom Design Ideas with Cement Tile and Brown Walls
6


