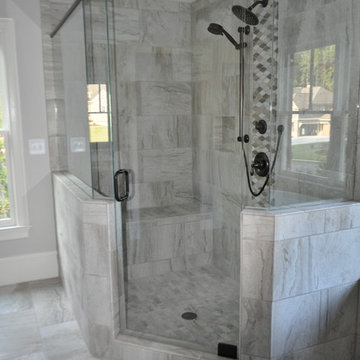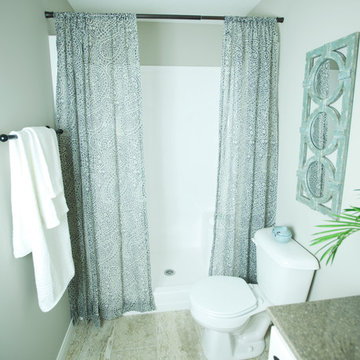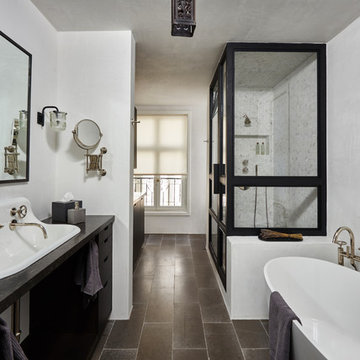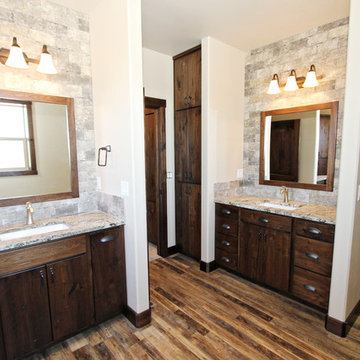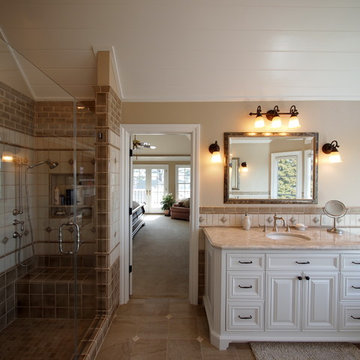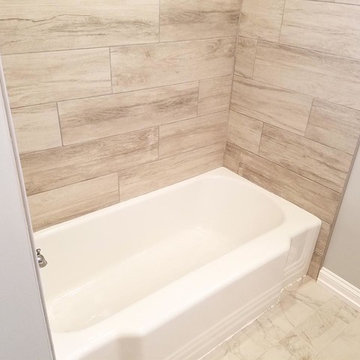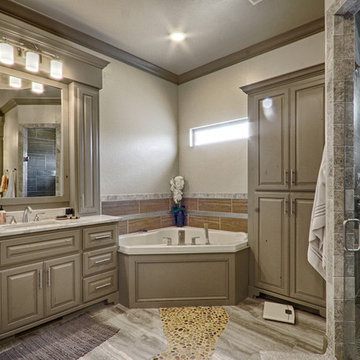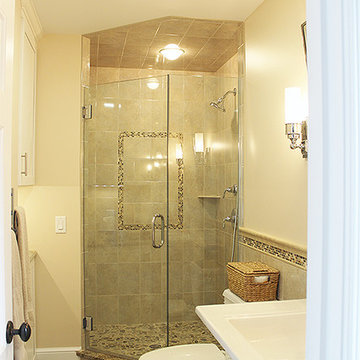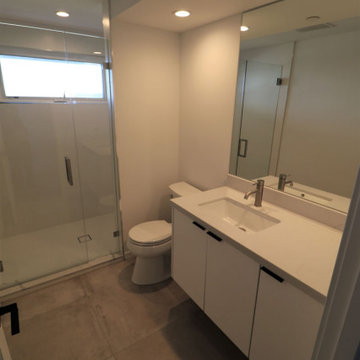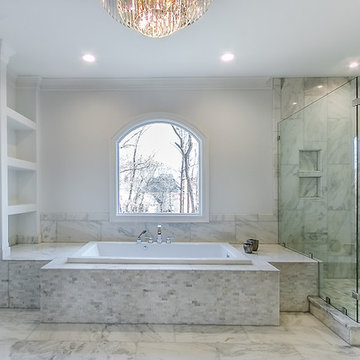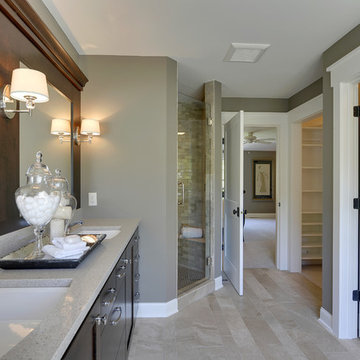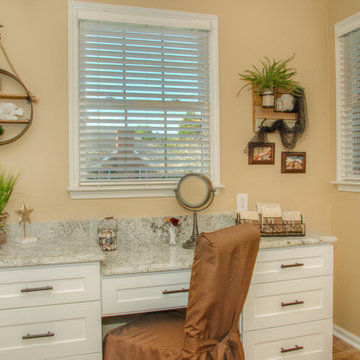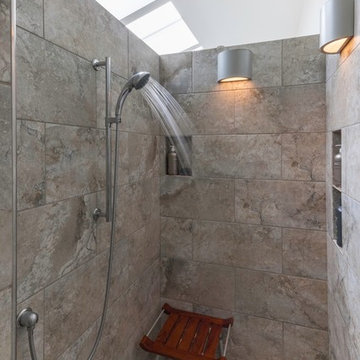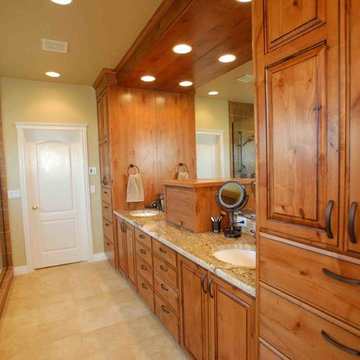Bathroom Design Ideas with Cement Tile and Granite Benchtops
Refine by:
Budget
Sort by:Popular Today
161 - 180 of 868 photos
Item 1 of 3
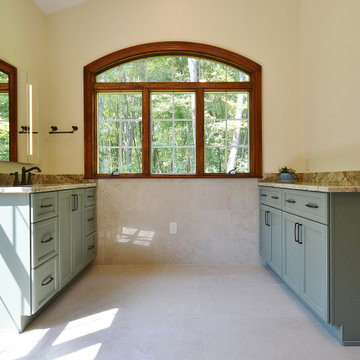
Large West Chester PA Master bath remodel. The clients wanted more storage, his and hers vanities, and no tub. A linen closet, plenty of drawers, and additional cabinetry storage were designed to solve that problem. Fieldstone cabinetry in the Moss Green painted finish really looks sharp. The floor was tiled in large 4’x4’ tiles for a clean look with minimal grout lines. The wainscoting and shower tile were also simple large tiles in a natural tone that tie in nicely with the beautiful granite countertops and shower wall caps. New trims, louvered toilet room and pocket entry door were added and stained to match the original trim throughout the home. ( Perfect match by our finisher ) Frameless glass shower surround, new lighted vanity mirrors, and additional recessed ceiling lights finish out the new look. Another awesome bathroom with happy clients.
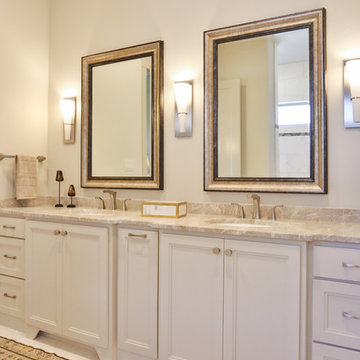
Master Bathroom in 2018 tour home. Features white tile floor, granite countertops, alder wood cabinets, walk in shower, and walk in closet.
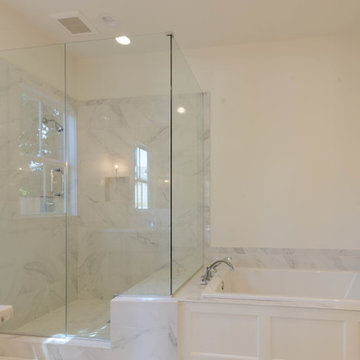
Jefferson Door supplied: windows (krestmark), interior door (Masonite), exterior doors, crown moulding, baseboards, columns (HB&G Building Products, Inc.), stair parts and door hardware. Builder: Hotard General Contracting jeffersondoor.com
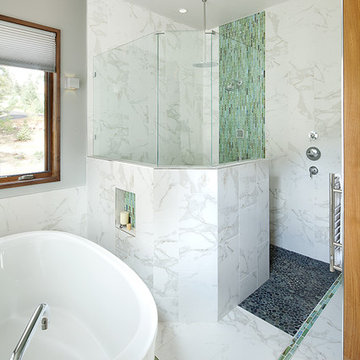
The master bath tile and design was created after this amazing granite was chosen for the master. We did not want to take away from the granite, but enhance it. The spaces are divided by creating the different transitions in tile on the floor.
IlluminArts Photography
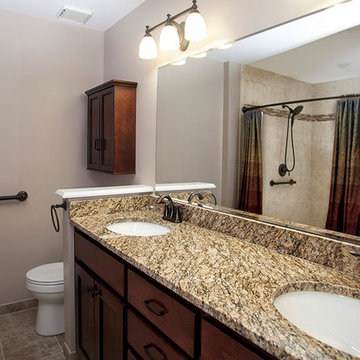
This gorgeous enlarged 5'x5' shower took the place of a tub and part of a closet. It features grab bars, 4" feature strip, recessed niche, corner seat, double-shower heads, and curved shower rod.The fixtures are an oil-rubbed bronze and the offset pattern tile in the shower cover wall to ceiling.
The custom-made, wood-stained vanity with drawer stack has a granite countertop with oil-rubbed bronze faucet and double-bowl sink. A single-beveled edge mirror and two vanity lights are centered above each sink.
A matching medicine cabinet was installed above the commode and the tile on the floor was placed in a straight pattern on floors.
Doanephoto.com
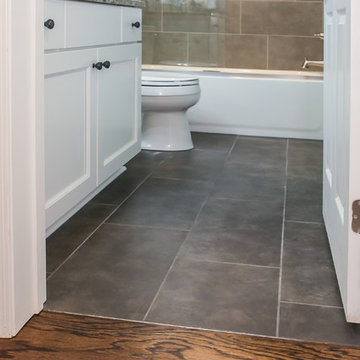
Basement bathroom remodel with granite countertop, white cabinet, and concrete tiles
Bathroom Design Ideas with Cement Tile and Granite Benchtops
9
