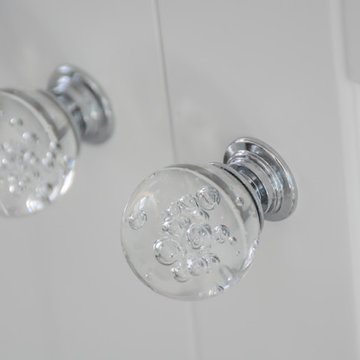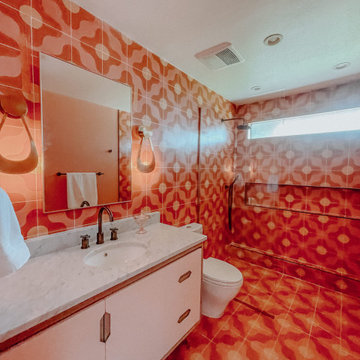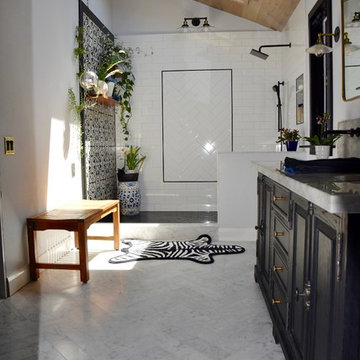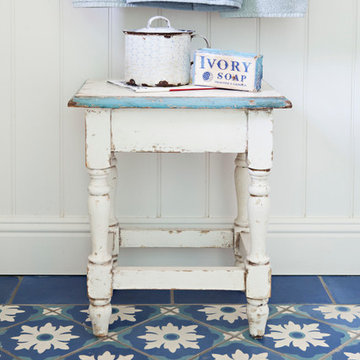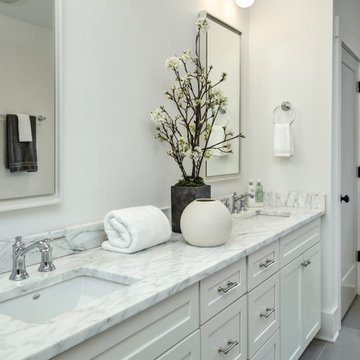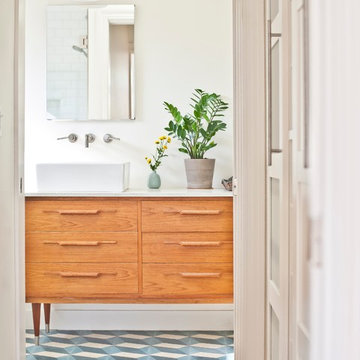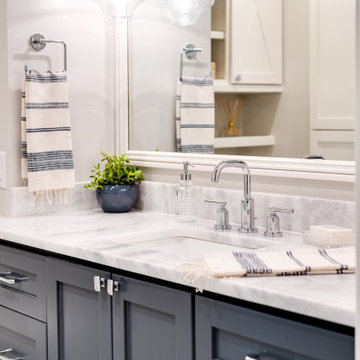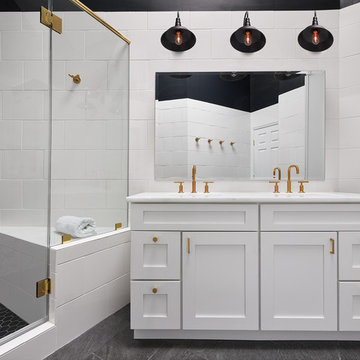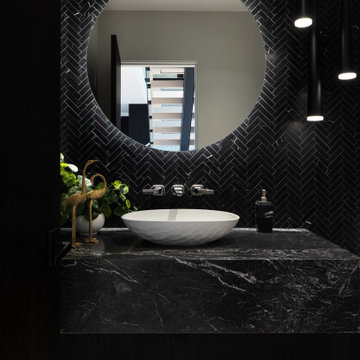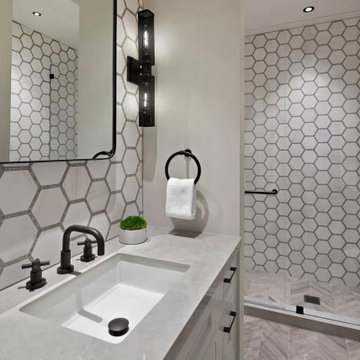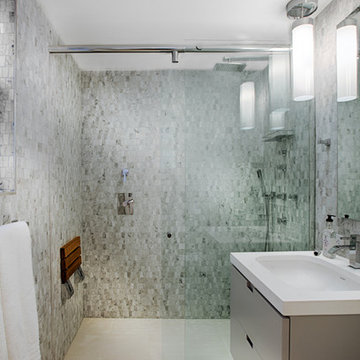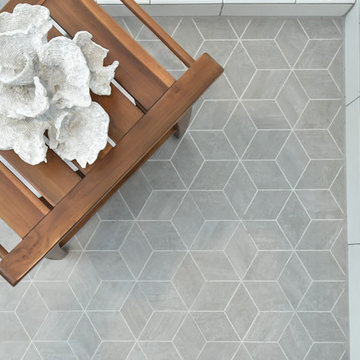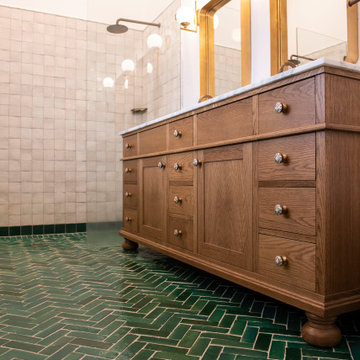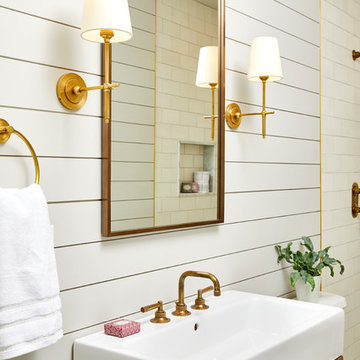Bathroom Design Ideas with Cement Tile and Marble Benchtops
Refine by:
Budget
Sort by:Popular Today
141 - 160 of 1,032 photos
Item 1 of 3
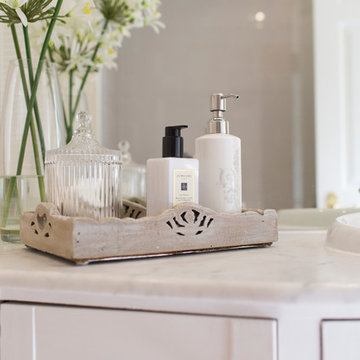
A restful traditional bathroom in a country-style apartment. Joshua Tucker Photography
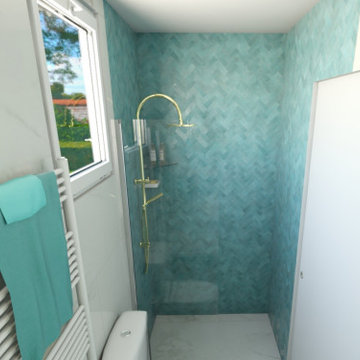
Quand on tombe amoureux d'une destination de vacances, on a forcément envie d'y retourner le plus souvent possible. Oui, mais comment apporter à un appartement des années 70, tout le confort et la modernité dont on rêve pour se prélasser? C'est le travail que Kamel et Samia ont confié à WherDeco pour faire de leur appartement de vacances, un petit coin de paradis espagnol.
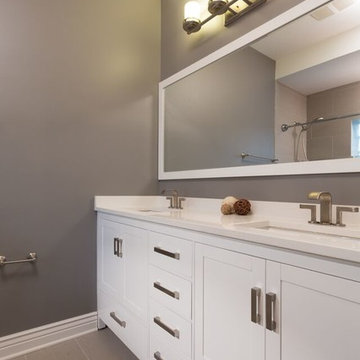
A bathroom updated to a chic modern style, incorporating neutral colors and classic silhouettes, features a special-ordered white Wyndham vanity with a fitted wall mounted mirror and a tiled wall nook, formally a medicine cabinet.
Project designed by Skokie renovation firm, Chi Renovation & Design. They serve the Chicagoland area, and it's surrounding suburbs, with an emphasis on the North Side and North Shore. You'll find their work from the Loop through Lincoln Park, Skokie, Evanston, Wilmette, and all of the way up to Lake Forest.
For more about Chi Renovation & Design, click here: https://www.chirenovation.com/
To learn more about this project, click here: https://www.chirenovation.com/galleries/bathrooms/
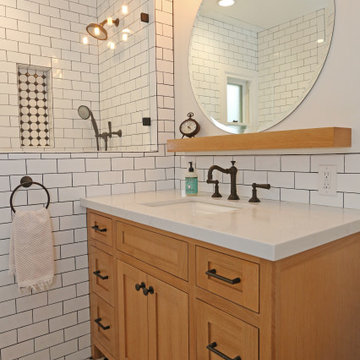
Example of a classic farmhouse style bathroom that lightens up the room and creates a unique look with tile to wood contrast.
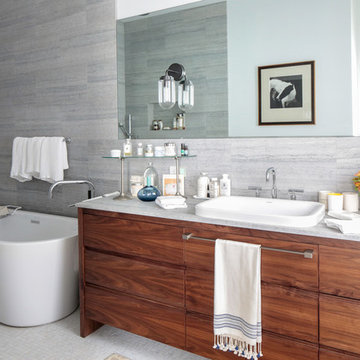
Modern luxury meets warm farmhouse in this Southampton home! Scandinavian inspired furnishings and light fixtures create a clean and tailored look, while the natural materials found in accent walls, casegoods, the staircase, and home decor hone in on a homey feel. An open-concept interior that proves less can be more is how we’d explain this interior. By accentuating the “negative space,” we’ve allowed the carefully chosen furnishings and artwork to steal the show, while the crisp whites and abundance of natural light create a rejuvenated and refreshed interior.
This sprawling 5,000 square foot home includes a salon, ballet room, two media rooms, a conference room, multifunctional study, and, lastly, a guest house (which is a mini version of the main house).
Project Location: Southamptons. Project designed by interior design firm, Betty Wasserman Art & Interiors. From their Chelsea base, they serve clients in Manhattan and throughout New York City, as well as across the tri-state area and in The Hamptons.
For more about Betty Wasserman, click here: https://www.bettywasserman.com/
To learn more about this project, click here: https://www.bettywasserman.com/spaces/southampton-modern-farmhouse/

Bathroom with shower / bath combo, modern gloss white and marble vanity, with wall mounted lavatory faucet, heated towel rack, space saving toilet, and patterned cement floor tiles.
Bathroom Design Ideas with Cement Tile and Marble Benchtops
8


