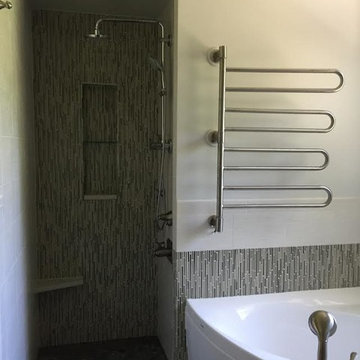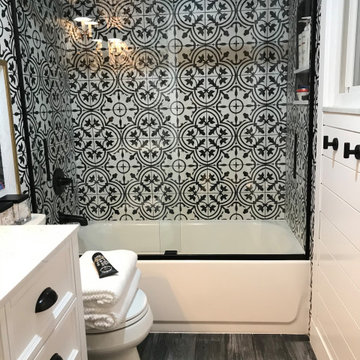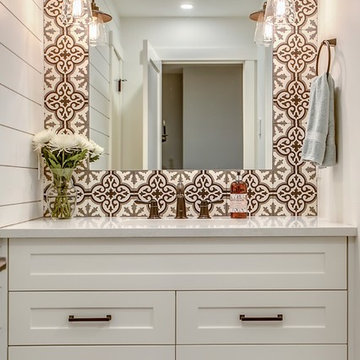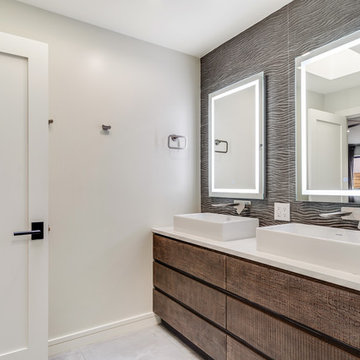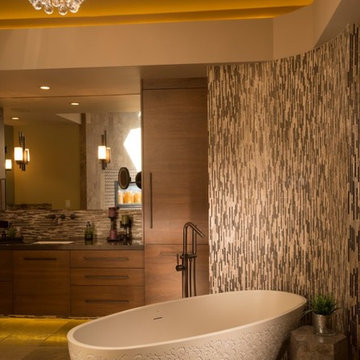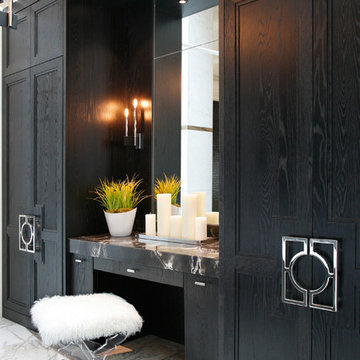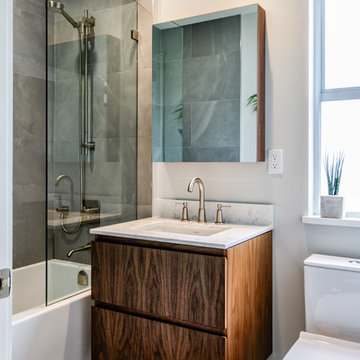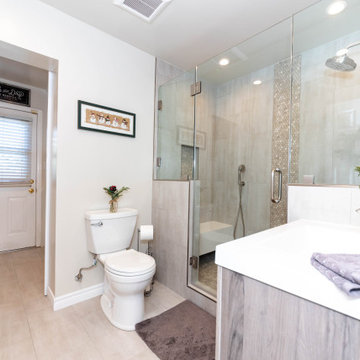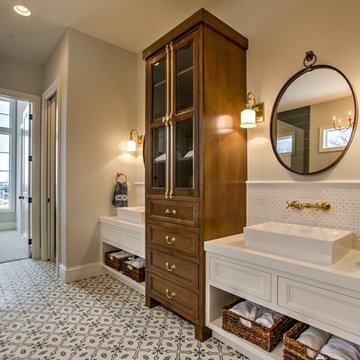Bathroom Design Ideas with Cement Tile and Quartzite Benchtops
Refine by:
Budget
Sort by:Popular Today
161 - 180 of 584 photos
Item 1 of 3
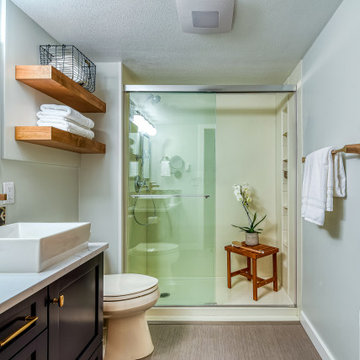
60 sq ft bathroom with custom cabinets a double vanity, floating shelves, and vessel sinks.
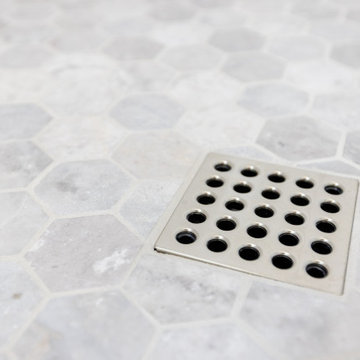
D & R removed the existing shower and tub and extended the size of the shower room. Eliminating the tub opened up this room completely. ? We ran new plumbing to add a rain shower head above. ? Bright white marea tile cover the walls, small gray glass tiles fill the niches with a herringbone layout and small hexagon-shaped stone tiles complete the floor. ☀️ The shower room is separated by a frameless glass wall with a swinging door that brings in natural light. Home Studio gray shaker cabinets and drawers were used for the vanity. Let's take a moment to reflect on the storage space this client gained: 12 drawers and two cabinets!! ? The countertop is white quartz with gray veins from @monterreytile.? All fixtures and hardware, including faucets, lighting, etc., are brushed nickel. ⌷ Lastly, new gray wood-like planks were installed for the flooring.
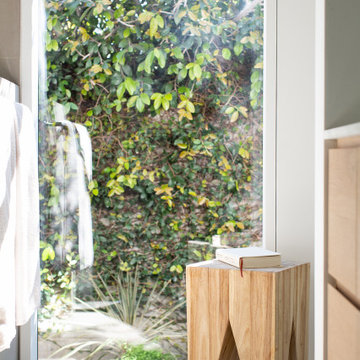
A floating double vanity in this modern bathroom. The floors are porcelain tiles that give it a cement feel. The large recessed medicine cabinets provide plenty of extra storage.
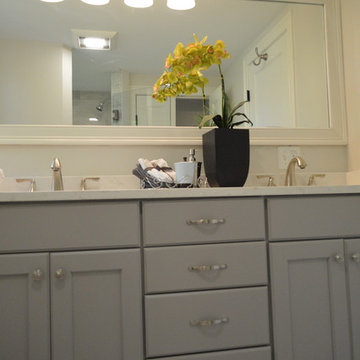
Double vanity with quartz countertop and oval white ceramic bowl
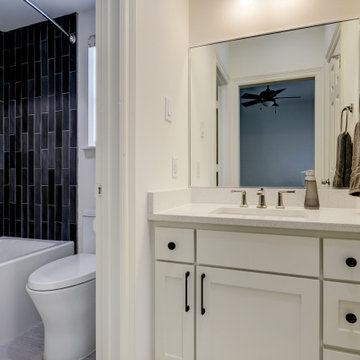
Updated tile, paint, cabinets, hardware, and countertops to bring this beautiful tween bathroom up to date with current trends. The beautiful contrast between the black glass tiles and white hexagon niche tiles creates a stunning shower.
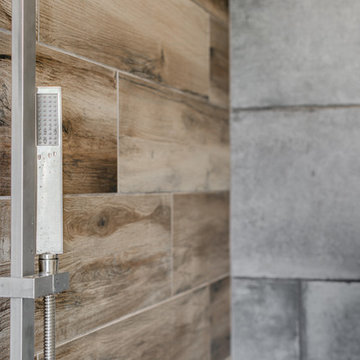
JOSEPH & BERRY - REMODEL DESIGN BUILD
spa a like bathroom, combination of gray, brown, concrete and modern touch.
Once a natural bathroom with tub and standing shower below two large under-used windows. Now, a stunning wide standing shower with luxury massage faucet, benches to relax, two rain shower heads and beautiful modern updated double his-and-her sinks and vanities.
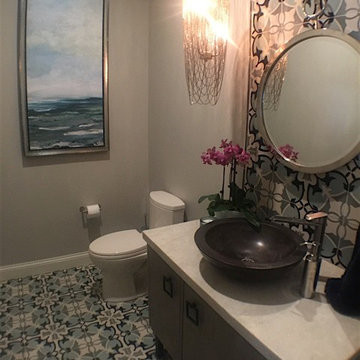
This bathroom originally had a shower/tub combo at the far wall - the homeowner wanted to turn it into a Powder bath only. So we moved the toilet position which allowed for a floating vanity and fun focal wall backsplash.
We chose to place the concrete tiles on the floor as well, for extra pop!
I designed a custom asymmetrical vanity, made locally by Andrew Morgan furniture, and topped it with a beautiful luminous quartzite stone.
A floating circular mirror, concrete vessel sink and chain mail drop pendant add a touch of Glam-Glitz.
Completing the accessorizing is a custom sized giclee painting in the palette of our concrete tile colors by Left Bank Art.
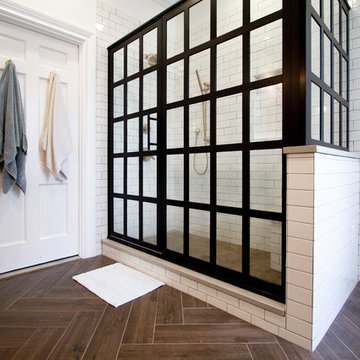
Step inside the over-sized walk-in shower, its panes beautifully lined with matte black for an ultra-trendy appeal.
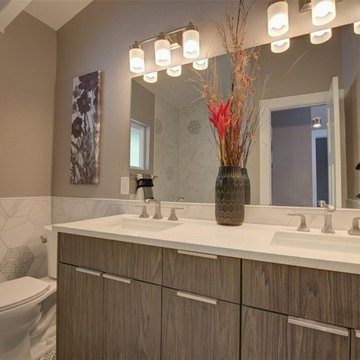
This lovely bathroom was designed using our textured finish full access slab doors in “Tete a Tete”.
The Bright white quartz vanity and variant color hexagon shower tiles compliment and tie in all the different design elements of this stunning bathroom design.
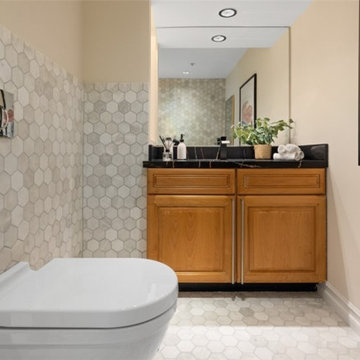
Studio City, CA - Complete Home Remodeling / Powder Room / 3/4 Bath
This Bathroom brings us mosaic styled, hexagon shaped tiled flooring and walls, has a single sink, wood-shaker paneled vanity with a black quartzite counter area. there is a one piece toilet and is completed by cream/beige walls with white base molding.
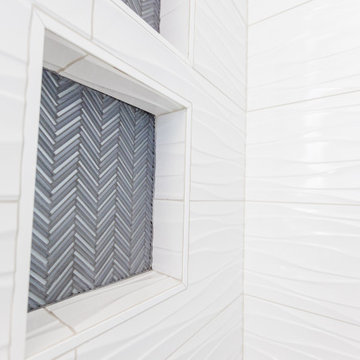
D & R removed the existing shower and tub and extended the size of the shower room. Eliminating the tub opened up this room completely. ? We ran new plumbing to add a rain shower head above. ? Bright white marea tile cover the walls, small gray glass tiles fill the niches with a herringbone layout and small hexagon-shaped stone tiles complete the floor. ☀️ The shower room is separated by a frameless glass wall with a swinging door that brings in natural light. Home Studio gray shaker cabinets and drawers were used for the vanity. Let's take a moment to reflect on the storage space this client gained: 12 drawers and two cabinets!! ? The countertop is white quartz with gray veins from @monterreytile.? All fixtures and hardware, including faucets, lighting, etc., are brushed nickel. ⌷ Lastly, new gray wood-like planks were installed for the flooring.
Bathroom Design Ideas with Cement Tile and Quartzite Benchtops
9
