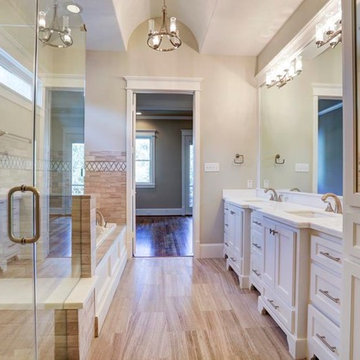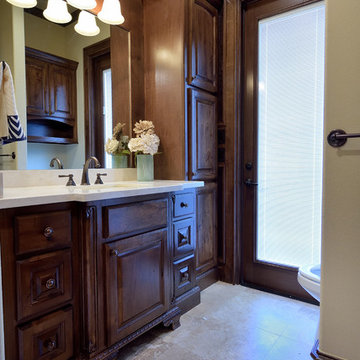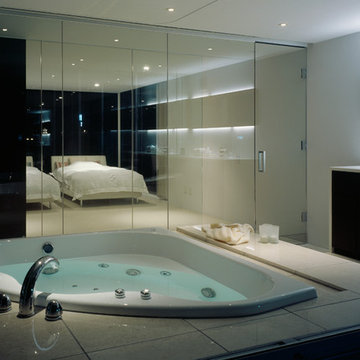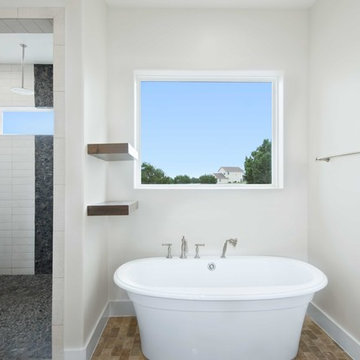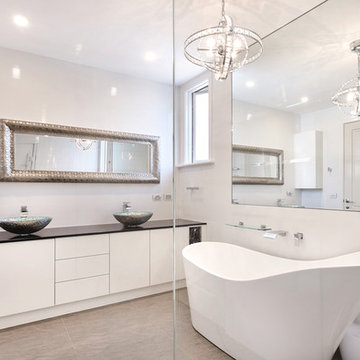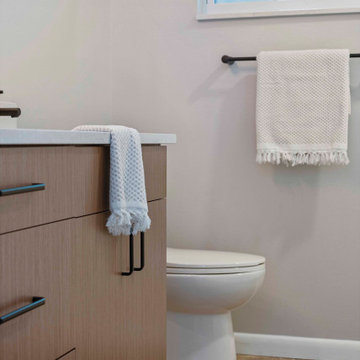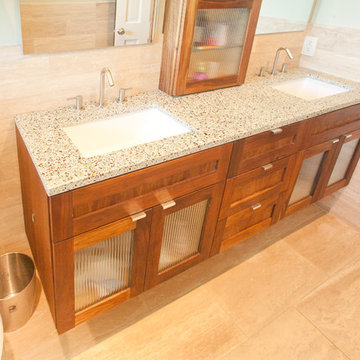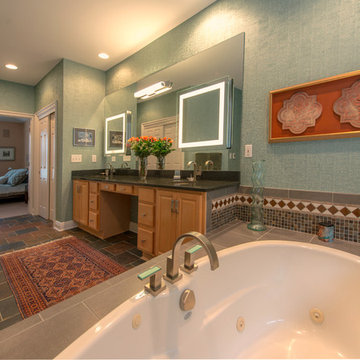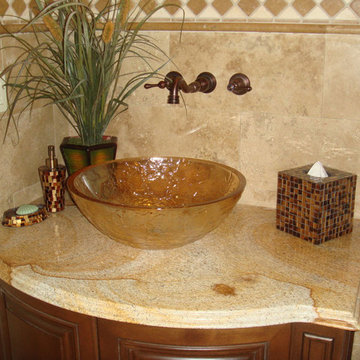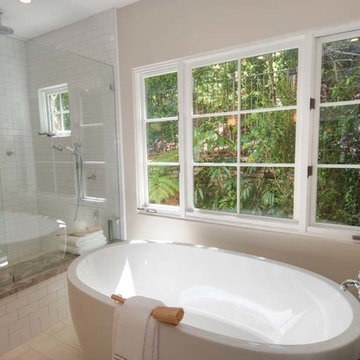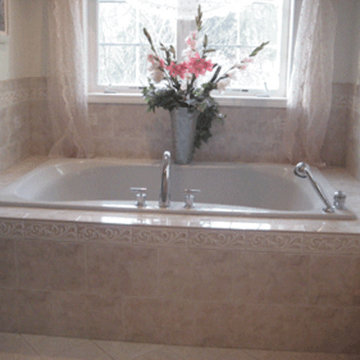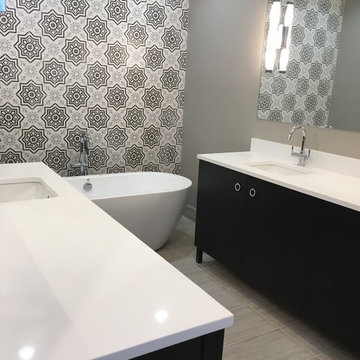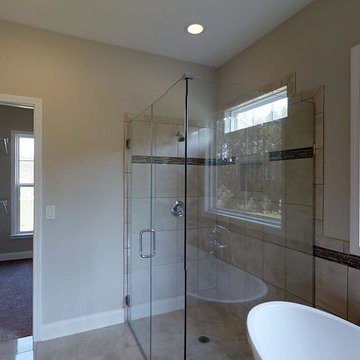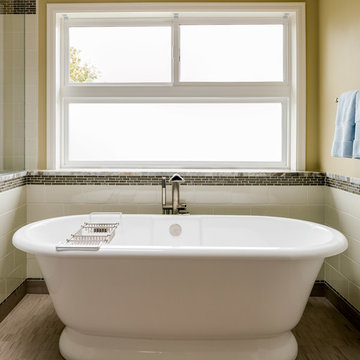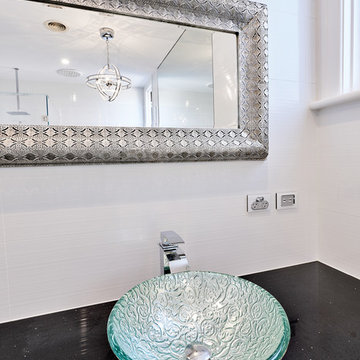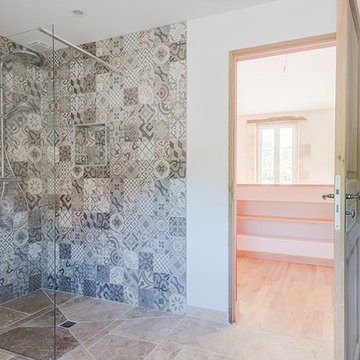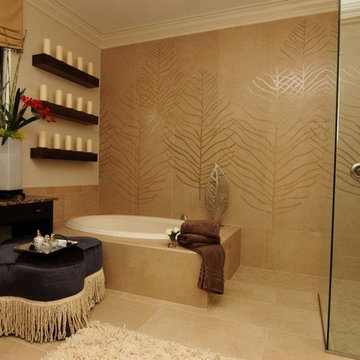Bathroom Design Ideas with Cement Tile and Travertine Floors
Refine by:
Budget
Sort by:Popular Today
21 - 40 of 79 photos
Item 1 of 3
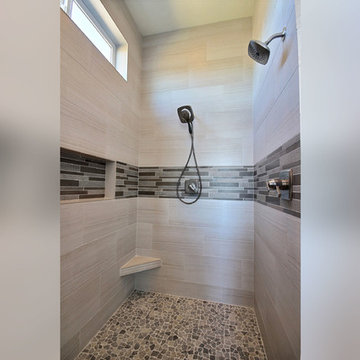
The Debonair : Cascade-Craftsman in Mt Vista Washington by Cascade West Development Inc.
Cascade West Facebook: https://goo.gl/MCD2U1
Cascade West Website: https://goo.gl/XHm7Un
These photos, like many of ours, were taken by the good people of ExposioHDR - Portland, Or
Exposio Facebook: https://goo.gl/SpSvyo
Exposio Website: https://goo.gl/Cbm8Ya
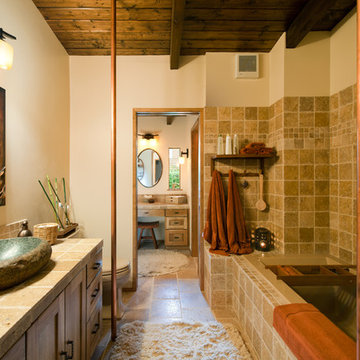
Neu Construction, Inc thinks "Out Side The Box". Originally the vanity was on the right and the bathtub was on the left with a wall separating the toilet from the vanity. When we removed the wall there was a 1-1/2" copper vent pipe from under the floor up through the car decking ceiling/roof. With 4 pocket doors there was no where to install grab bars or even a toilet paper holder. The client was concerned about her elderly mother. Standing there with my hand on the pipe, I suggested installing new copper pipe aka "grab bars". We installed two of them, and yes - they do use them. NOTE: No Surprises to our clients. Because I didn't address the vent pipe protruding through the ceiling in the contract - I had to do "something". I bought and stained 1" x 6" T&G pine and installed. No charge to the client.
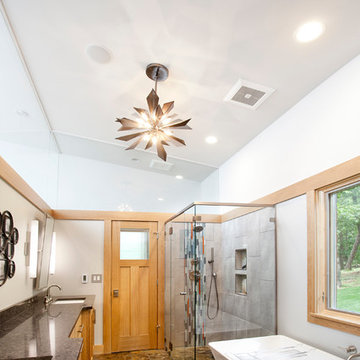
3,900 SF home that has achieved a LEED Silver certification. The house is sited on a wooded hill with southern exposure and consists of two 20’ x 84’ bars. The second floor is rotated 15 degrees beyond ninety to respond to site conditions and animate the plan. Materials include a standing seam galvalume roof, native stone, and rain screen cedar siding.
Feyerabend Photoartists
Bathroom Design Ideas with Cement Tile and Travertine Floors
2


