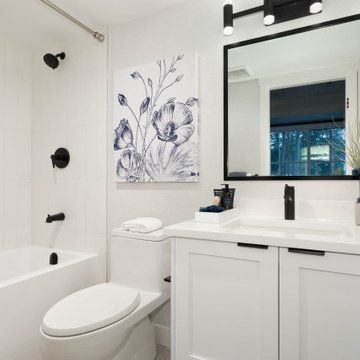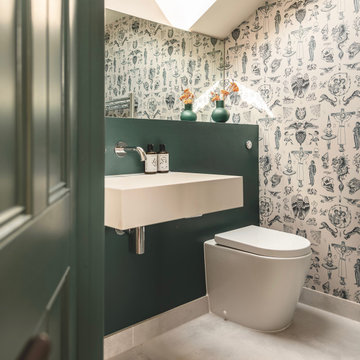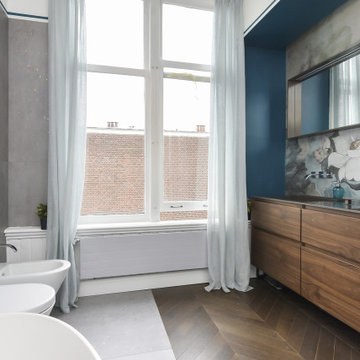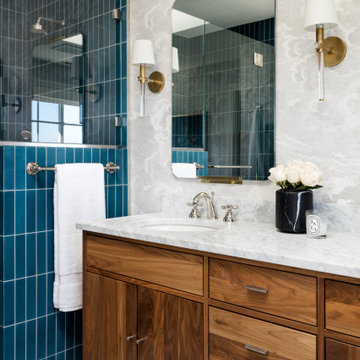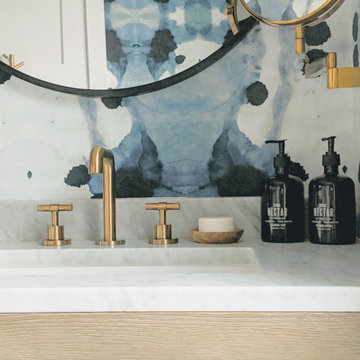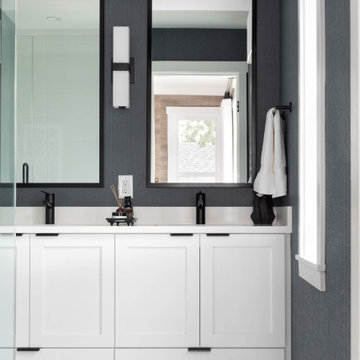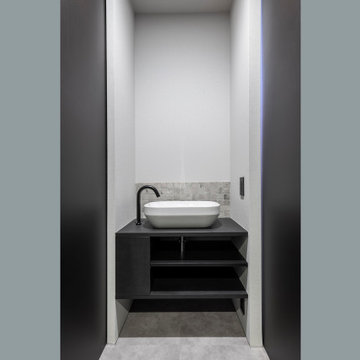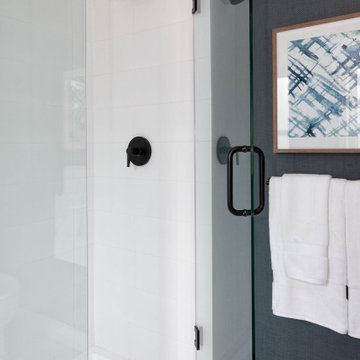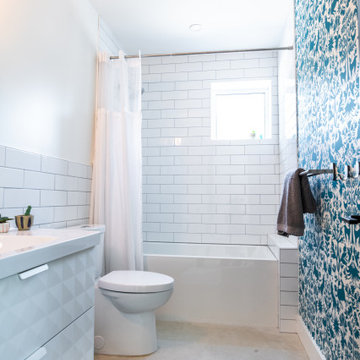Bathroom Design Ideas with Cement Tile and Wallpaper
Refine by:
Budget
Sort by:Popular Today
21 - 40 of 96 photos
Item 1 of 3
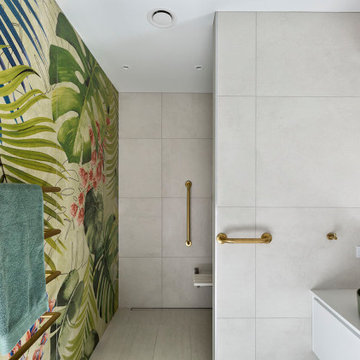
Fun and funky design, specifications are met for purpose in a very classy manner

This 1990s brick home had decent square footage and a massive front yard, but no way to enjoy it. Each room needed an update, so the entire house was renovated and remodeled, and an addition was put on over the existing garage to create a symmetrical front. The old brown brick was painted a distressed white.
The 500sf 2nd floor addition includes 2 new bedrooms for their teen children, and the 12'x30' front porch lanai with standing seam metal roof is a nod to the homeowners' love for the Islands. Each room is beautifully appointed with large windows, wood floors, white walls, white bead board ceilings, glass doors and knobs, and interior wood details reminiscent of Hawaiian plantation architecture.
The kitchen was remodeled to increase width and flow, and a new laundry / mudroom was added in the back of the existing garage. The master bath was completely remodeled. Every room is filled with books, and shelves, many made by the homeowner.
Project photography by Kmiecik Imagery.

Imaginez entrer dans une salle de bain qui ne se contente pas d'être fonctionnelle, mais qui vous transporte dans un autre monde. À première vue, cette salle ressemble plus à une suite d'hôtel de luxe qu'à une pièce d'une résidence privée.
Au centre, trône majestueusement une baignoire îlot, évoquant les spas haut de gamme, où chaque bain se transforme en une expérience délicieuse, presque royale. Le choix de cette baignoire n'était pas anodin. Avec ses courbes gracieuses et sa finition impeccable, elle est le point focal de la pièce, invitant quiconque la regarde à s'y immerger, à se détendre et à se déconnecter du monde extérieur.
Mais ce n'est pas tout. Cette salle de bain est également dotée d'une double douche, renforçant cette sensation d'espace et de luxe. Chacune des douches a été conçue pour offrir une expérience incomparable, rappelant les douches des suites les plus prestigieuses des hôtels internationaux. Leur taille généreuse, conjuguée à des finitions de haute qualité, garantit un confort optimal et un véritable moment d'évasion.
Esthétiquement, les matériaux choisis, les couleurs et les luminaires ont été méticuleusement sélectionnés pour renforcer cette impression d'opulence. Tout, des carreaux au robinet, a été pensé dans le moindre détail pour refléter l'excellence.
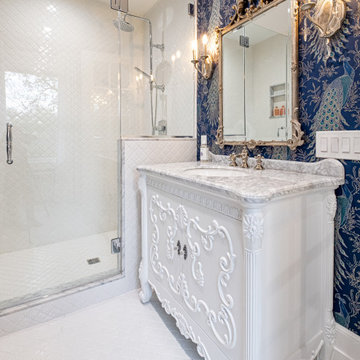
White bathroom vanity, Carrera marble stone top, Frameless shower enclosure, wall sconces, Arabesque mosaic tile, white grout
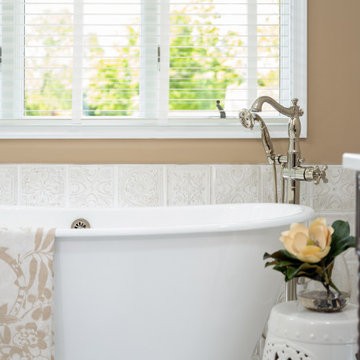
This 1868 Victorian home was transformed to keep the charm of the house but also to bring the bathrooms up to date! We kept the traditional charm and mixed it with some southern charm for this family to enjoy for years to come!
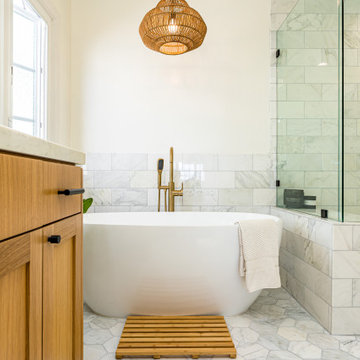
Transform your home with a new construction master bathroom remodel that embodies modern luxury. Two overhead square mirrors provide a spacious feel, reflecting light and making the room appear larger. Adding elegance, the wood cabinetry complements the white backsplash, and the gold and black fixtures create a sophisticated contrast. The hexagon flooring adds a unique touch and pairs perfectly with the white countertops. But the highlight of this remodel is the shower's niche and bench, alongside the freestanding bathtub ready for a relaxing soak.
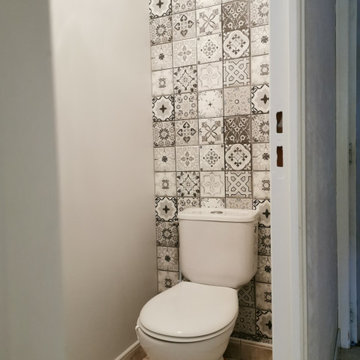
Salle de bain rénover et WC aussi, le résultat est sublime surtout avec le papier au fond des toilettes qui rend les WC très lumineuse.
WC
Reprise des murs et du plafond, mise en peinture et pose de papier intissé sur le mur du fond, mise en valeur des WC en luminosité et ramener de la surface avec des couleurs claires et lumineuses.
Salle de bain
Reprise du plafond et mise en peinture avec traitements des taches d'humidités.
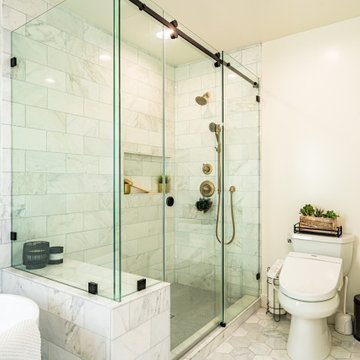
Transform your home with a new construction master bathroom remodel that embodies modern luxury. Two overhead square mirrors provide a spacious feel, reflecting light and making the room appear larger. Adding elegance, the wood cabinetry complements the white backsplash, and the gold and black fixtures create a sophisticated contrast. The hexagon flooring adds a unique touch and pairs perfectly with the white countertops. But the highlight of this remodel is the shower's niche and bench, alongside the freestanding bathtub ready for a relaxing soak.
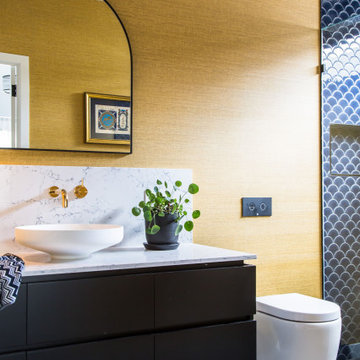
A double entry bathroom caters for guests and those using the adjoined guest bedroom. The dramatic colour scheme includes wallpaper by Casamance and blue porcelain mosaic tiles. The White Attica benchtop by Caesarstone is perfectly paired with a custom black oak vanity.
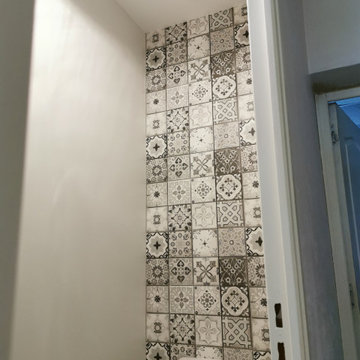
Salle de bain rénover et WC aussi, le résultat est sublime surtout avec le papier au fond des toilettes qui rend les WC très lumineuse.
WC
Reprise des murs et du plafond, mise en peinture et pose de papier intissé sur le mur du fond, mise en valeur des WC en luminosité et ramener de la surface avec des couleurs claires et lumineuses.
Salle de bain
Reprise du plafond et mise en peinture avec traitements des taches d'humidités.
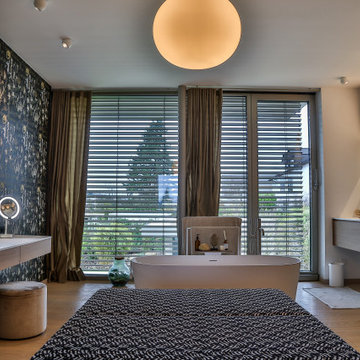
Ein Wohnbad par excellence
Der Bodenbelag (Echtholz) geht von den Nachbarräumen nahtlos in das Bad "en Suite" über. Die freistehende Badewanne von Falper bildet den Mittelpunkt im Bad, Neben dem 240cm breiten Waschplatz befindet sich die 160cm große Dusche mit Regenbrause. Ein Schminkplatz für die Nutzerin, sowie ein Sitzmöbel mit Staumöglichkeiten runden das Bad ab. Die Toilette befindet sich in einem separaten Raum neben der Ankleide.
Bathroom Design Ideas with Cement Tile and Wallpaper
2


