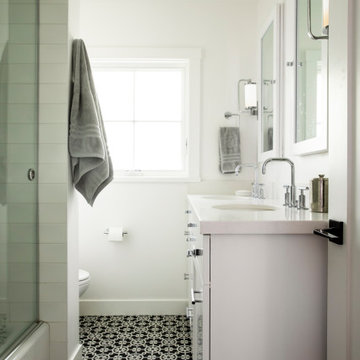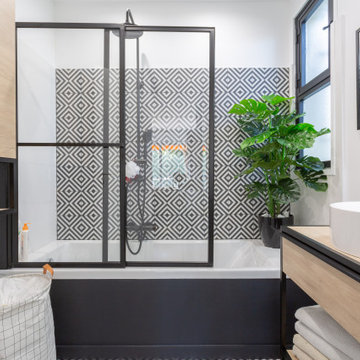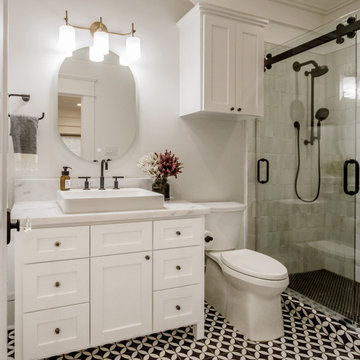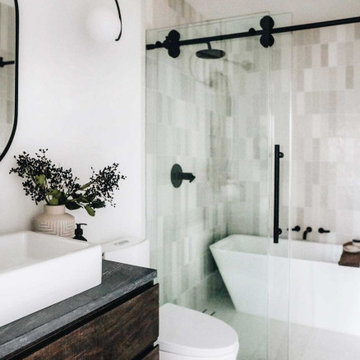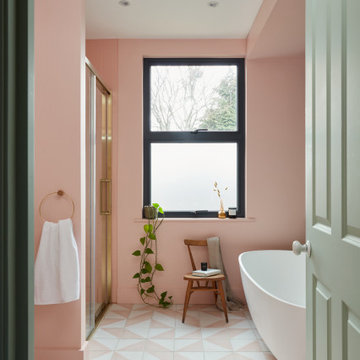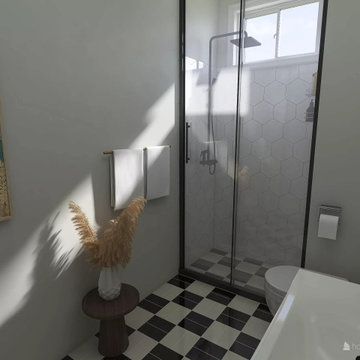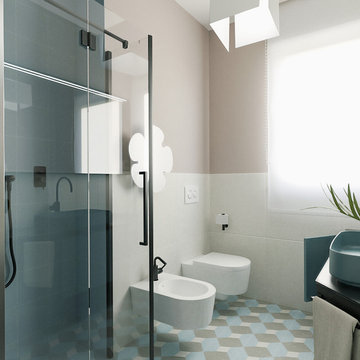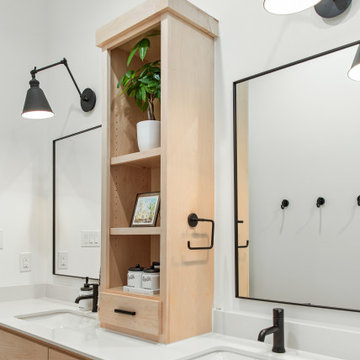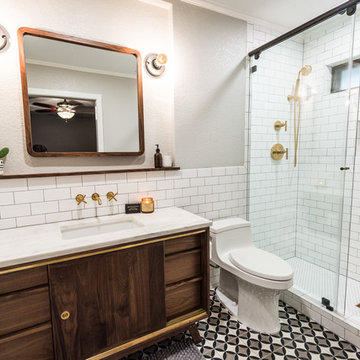Bathroom Design Ideas with Cement Tiles and a Sliding Shower Screen
Refine by:
Budget
Sort by:Popular Today
41 - 60 of 1,074 photos
Item 1 of 3
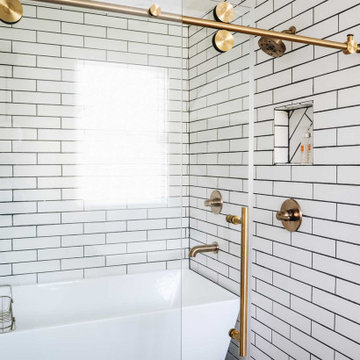
For this bathroom renovation, the first thing we needed to address was it’s functionally. The layout needed some major changes in order to consolidate all three separate closet spaces into one main walk-in closet. I believe that the flow of a room can really increase its usability and it’s the most important part of any design project. By shifting the closets around, we were also able to double the size of the shower. With all that extra shower space, we designed a walk-in shower that features a beautiful and bold free-standing tub. I am obsessing over this design element. The shower combination is definitely my favorite part of this project.
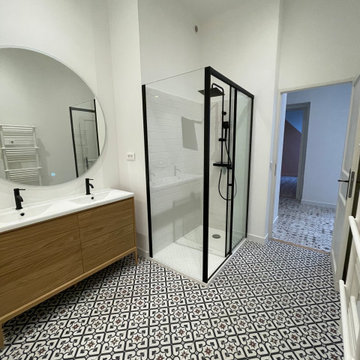
Rénovation de la salle de bain, intégration d'une douche bac extra-plat, d'une baignoire dans une niche avec tablette bois et d'un placard toute hauteur pour le cumulus ,
Choix de la robinetterie, du mobilier et du revêtement de sol
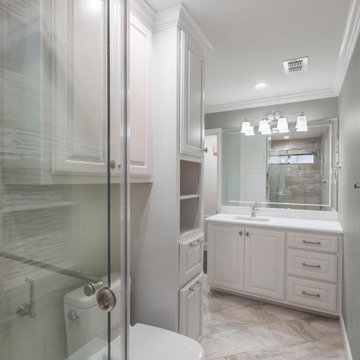
The cabinetry in this bathroom was completely re-worked, with additional storage provided in an over-the-toilet cabinet and an updated linen cabinet with convenient shelving and a hamper. The new vanity matches the raised-panel style, with deep storage drawers and cabinets below the new sink. Above the vanity is a large, beveled-edge mirror and decorative lighting, providing a modern look. Sleek crown moulding, fresh paint, and strategically placed LED can lights create a high-end finish and sense of completion.
You’ll notice that the floor tiles in this bathroom are also laid at a 45-degree angle, just as in the first bathroom. Doing so eliminates the prominence of the grout lines, making the room feel bigger.
Final Photos by Impressia.net
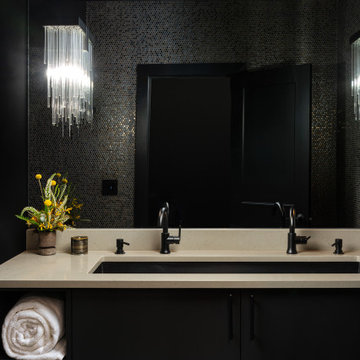
Luxe modern interior design in Westwood, Kansas by ULAH Interiors + Design, Kansas City. This dark and moody guest bath features metallic mosaic penny tile on three walls. The floating vanity has matte black flat paneled doors.
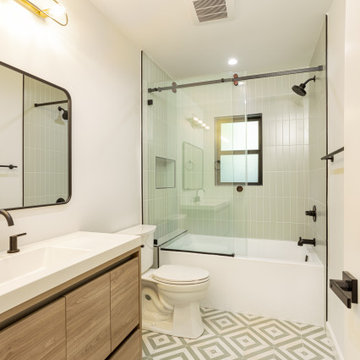
A Lovely 1100 sq. bungalow in the heart of Silverlake stood untouched for almost half a century.
This home as built was a 2 bedrooms + 1 bathroom with a good size living room.
Client purchased it for the sake of turning it into a rental property.
With a few good internal twists and space planning we converted this little bungalow into a full blown 3bed + 2.5 bath with a master suite.
All of this without adding even 1 square inch to the building.
Kitchen was moved to a more central location; a portion of a closet was converted into a powder room and the old utility room/laundry was turned into the master bathroom.
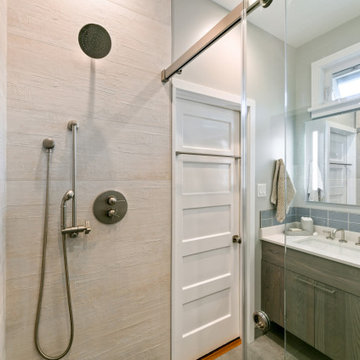
The perfect spruce for a small space, with lighter colors and the use of texture this bathroom transformed into a clean and serene space for our clients to begin and end their days.
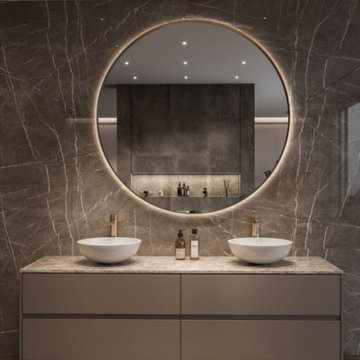
Elevate your bathroom to new heights of luxury with our expert renovation services in San Francisco. From stunning tile work to exquisite lighting and luxurious fixtures, our Asian-inspired designs bring timeless elegance to your space. Discover the perfect blend of functionality and sophistication with our tailored bathroom remodel solutions.

This is a complete guest bathroom remodel. The bathroom boasts a fully tiled shower with a shampoo niche, a black shower handle, and glass sliding doors. Additionally, there is a toilet and a wooden vanity with an undermount sink. The floor features gray tiles. There are also LED recessed lights and a black towel holder. This bathroom is perfect for guests, offering both a toilet and a shower to ensure their comfort and privacy. At Lemon Remodeling, we are experts in full home remodeling, committed to staying within your budget and timeline. Schedule a free estimate with us now: https://calendly.com/lemonremodeling

bagno stretto e lungo con pavimento in cementine e rivestimento in piastrelle diamantate posate a spina. Mobile sospeso acquamarina con ciotola in appoggio e rubinetteria nera
Bathroom Design Ideas with Cement Tiles and a Sliding Shower Screen
3



