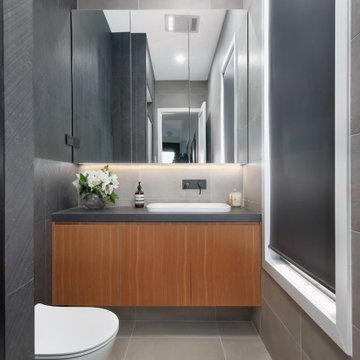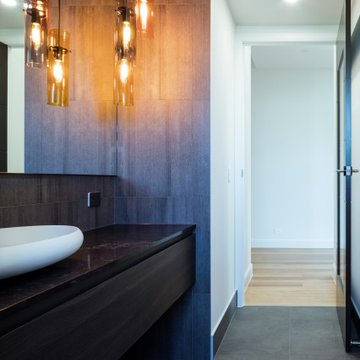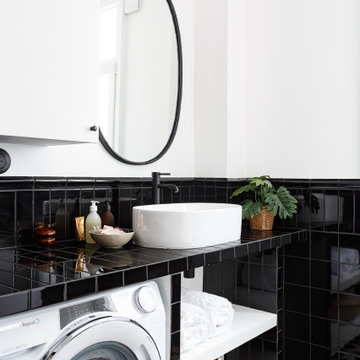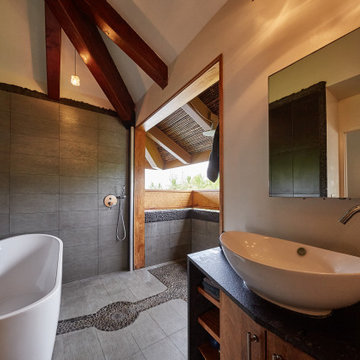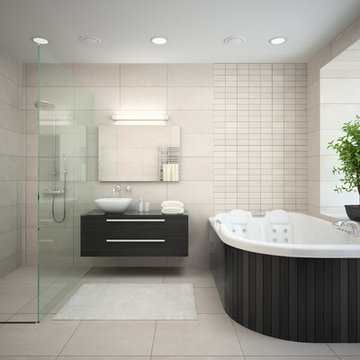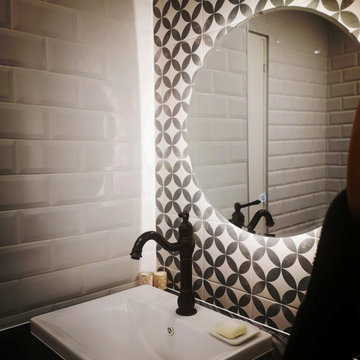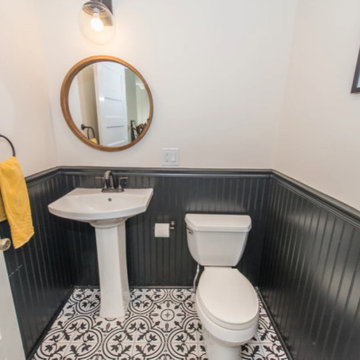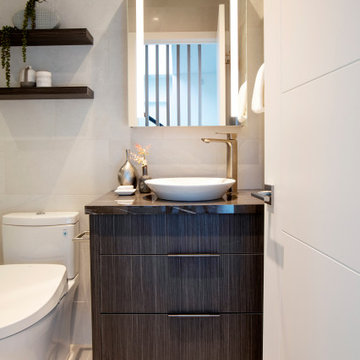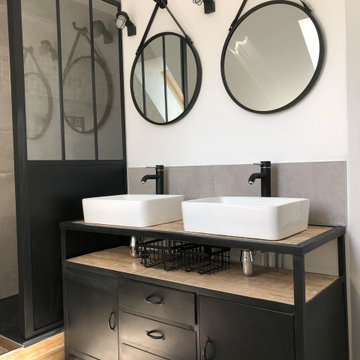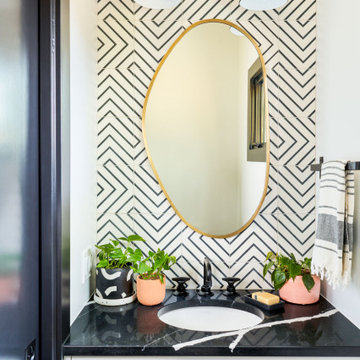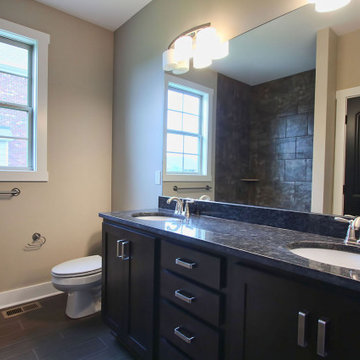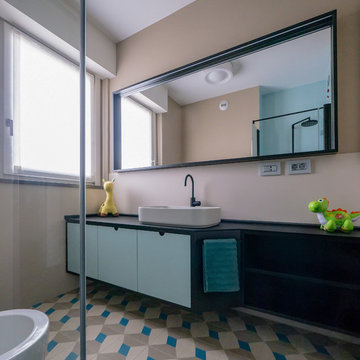Bathroom Design Ideas with Cement Tiles and Black Benchtops
Refine by:
Budget
Sort by:Popular Today
141 - 160 of 371 photos
Item 1 of 3
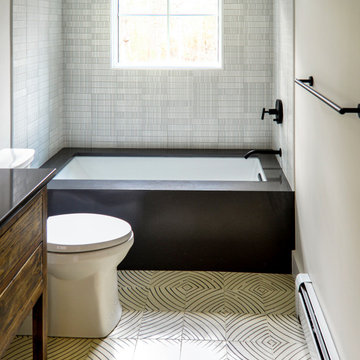
To create the master suite this home owner dreamed of, we moved a few walls, and a lot of doors and windows. Essentially half the house went under construction. Within the same footprint we created a larger master bathroom, walk in closet, and guest room while retaining the same number of bedrooms. The second room became smaller but officially became a bedroom with a closet and more functional layout. What you don’t see in the finished pictures is a new utility room that had to be built downstairs in the garage to service the new plumbing and heating.
All those black bathroom fixtures are Kohler and the tile is from Ann Sacks. The stunning grey tile is Andy Fleishman and the grout not only fills in the separations but defines the white design in the tile. This time-intensive process meant the tiles had to be sealed before install and twice after.
All the black framed windows are by Anderson Woodright series and have a classic 3 light over 0 light sashes.
The doors are true sealer panels with a classic trim, as well as thicker head casings and a top cap.
We moved the master bathroom to the side of the house where it could take advantage of the windows. In the master bathroom in addition to the ann sacks tile on the floor, some of the tile was laid out in a way that made it feel like one sheet with almost no space in between. We found more storage in the master by putting it in the knee wall and bench seat. The master shower also has a rain head as well as a regular shower head that can be used separately or together.
The second bathroom has a unique tub completely encased in grey quartz stone with a clever mitered edge to minimize grout lines. It also has a larger window to brighten up the bathroom and add some drama.
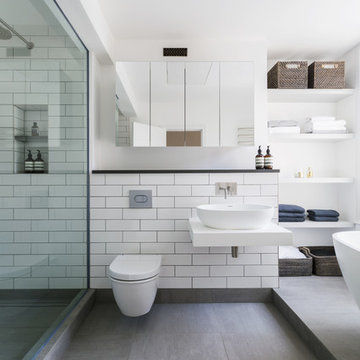
Clean lines of grey tones highlight the white ceramic metro tiles which give the bathroom a utilitarian feel. Cement effect ceramic floor tiles continue into the generous double walk-in shower. A step in the floor demarcates the bathing area where the freestanding oval bath sits flooded in natural light
Photos taken by Radu Palicia, London based photographer
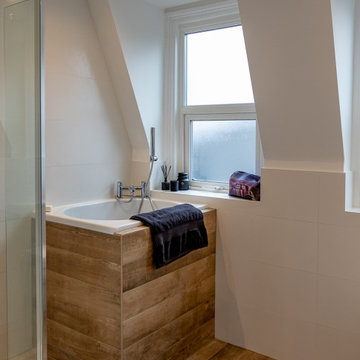
A light and airy modern bathroom with a deep soaking bath, wood effect ceramic tiles and under floor heating.
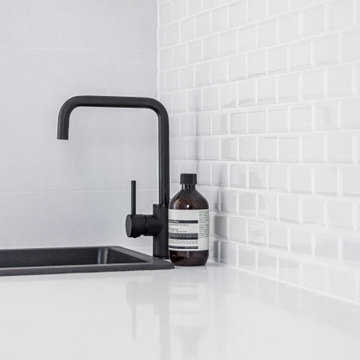
An example of a contemporary bathroom. with floating vanities and frameless glass panels. These features are what we look for in a bathroom. The floating vanity is enveloped in a dark oak finish topped off with a leather finish stone .. seriously it feels like leather. If that is not enough, the Carrara stone basin that was custom made is enough to keep you in awe. The mirrored cabinets are great for storage and always make a bathroom bigger.
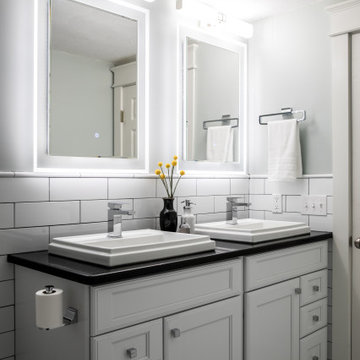
The sophisticated contrast of black and white shines in this Jamestown, RI bathroom remodel. The white subway tile walls are accented with black grout and complimented by the 8x8 black and white patterned floor and niche tiles. The shower and faucet fittings are from Kohler in the Loure and Honesty collections. The vanity is custom from Kraftmaid Cabinetry in Dove White. The lavatory sinks are the Tresham collection from Kohler in white.
Builder: Sea Coast Builders LLC
Tile Installation: Pristine Custom Ceramics
Photography by Erin Little
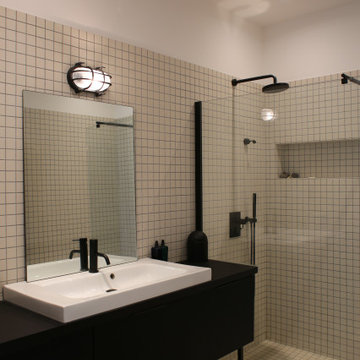
Après : une douche à l'italienne minimaliste dans laquelle une niche a été créée. Une faïence petits carreaux associée à une robinetterie noire. Un meuble noir mat accueillant un très large lavabo. Deux sources d'éclairage : applique murale et spots encastrés.
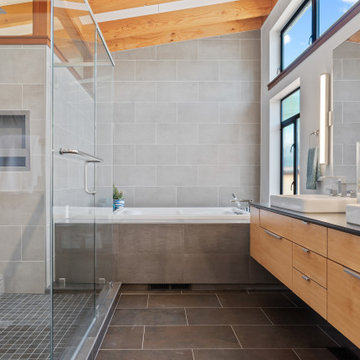
Complete master bathroom,we love to combination between the concrete gray look and the wood
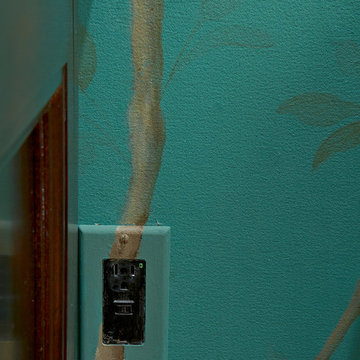
Rusk Renovations Inc.: Contractor,
Kerry Joyce: Interior Designer,
Ann Macklin: Architect,
Michel Arnaud: Photographer
Bathroom Design Ideas with Cement Tiles and Black Benchtops
8
