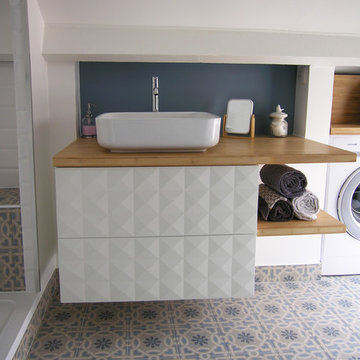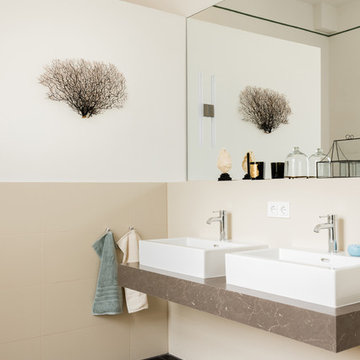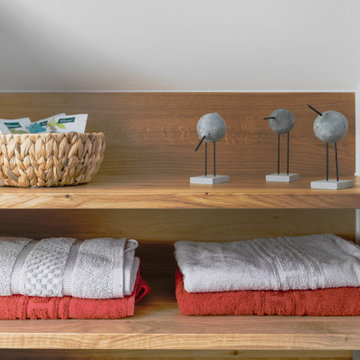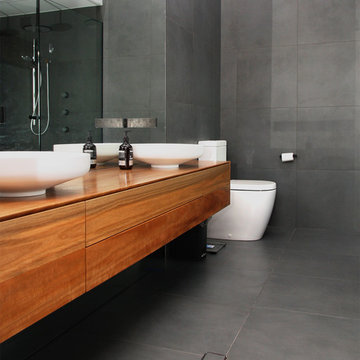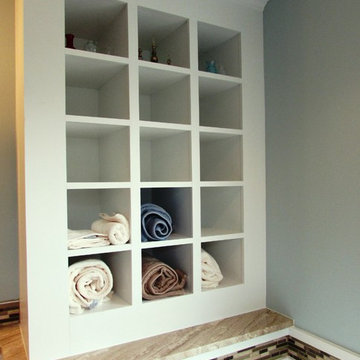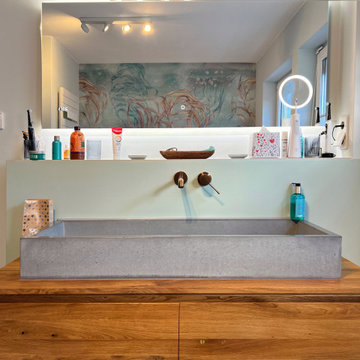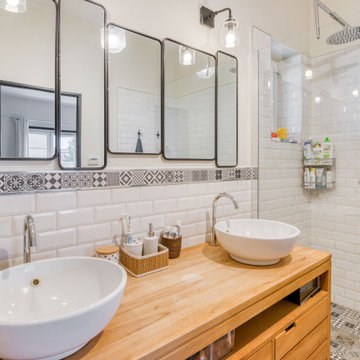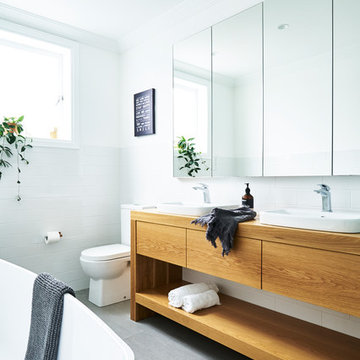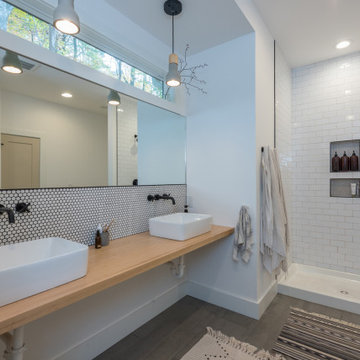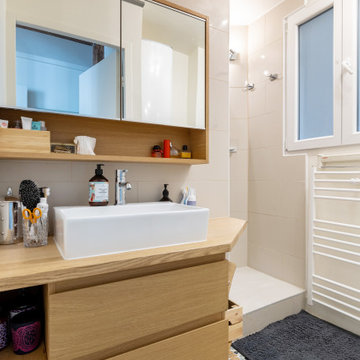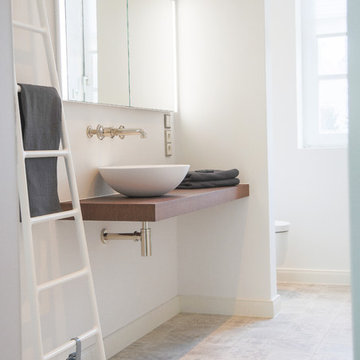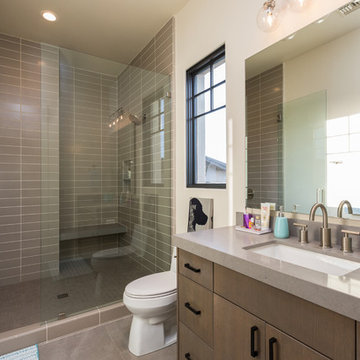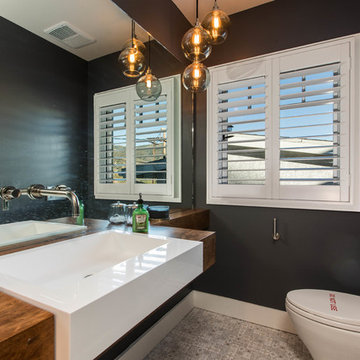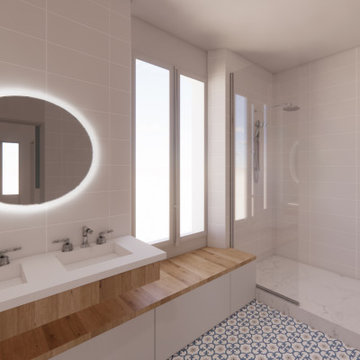Bathroom Design Ideas with Cement Tiles and Brown Benchtops
Refine by:
Budget
Sort by:Popular Today
101 - 120 of 471 photos
Item 1 of 3
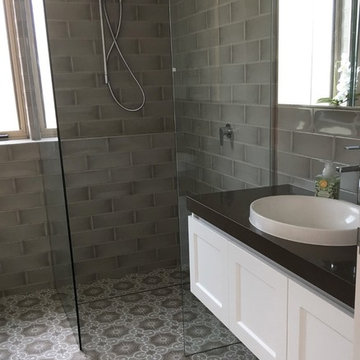
The pattern floor tiles created a stunning effect to this bathroom. The dark bench top contrasting to the white shaker vanity unit created a sense of depth and luxury. A horizontal shelf runs the length of the room, levelled with the window frame and creating the perfect shampoo niche.
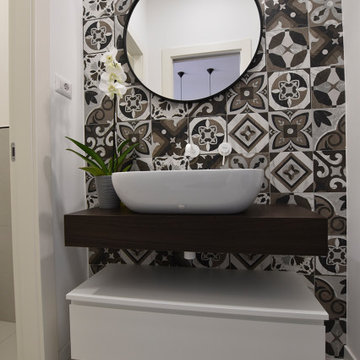
Un bagno tutto giocato sulla combinazione tra bianco e nero. Le cementine che riprendono la texture del legno e del marmo, nell'antibagno creano il fondale sul quale poggia il mobile sospeso del lavabo, nel bagno diventano un tappeto, su cui fluttuano i sanitari sospesi. Il grigio perla viene proposto come pavimento che unisce antibagno e bagno dove diventa anche rivestimento.
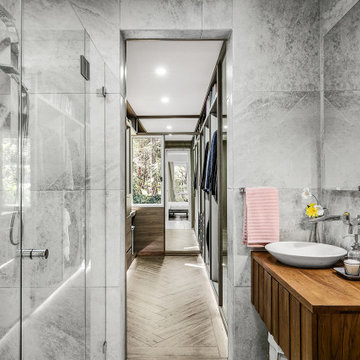
Ensuite and Walk In Wardrobe.
The walk in wardrobe was custom built with a combination of drawers, hanging spaces, two wall length mirrors and a small dresser. The bathroom includes a custom floating timber vanity, pendant lighting, and hidden toilet nook.
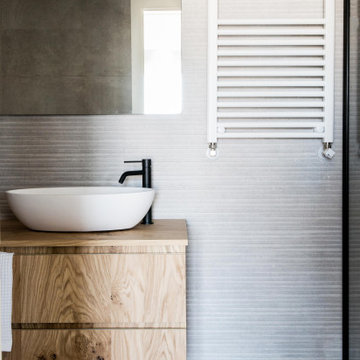
Mueble de lavabo de madera natural, con lavabo sobre encimera y grifo de caño alto en negro, con baldosas grises con relieve de Porcelanosa, y radiador electrico blanco.
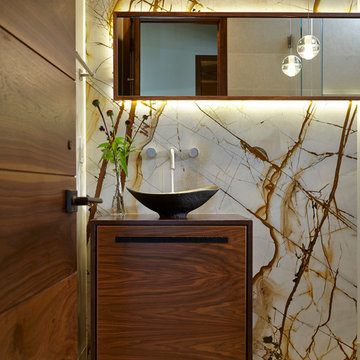
PPS custom back-lit mirror
PPS custom cube vanity
Photo Credit: Eric Zepeda
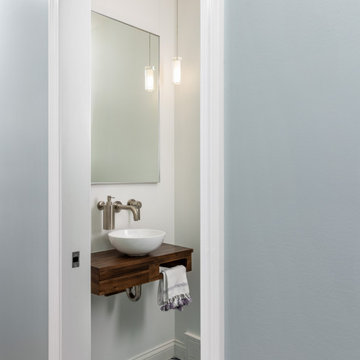
Our clients came to us wanting to create a kitchen that better served their day-to-day, to add a powder room so that guests were not using their primary bathroom, and to give a refresh to their primary bathroom.
Our design plan consisted of reimagining the kitchen space, adding a powder room and creating a primary bathroom that delighted our clients.
In the kitchen we created more integrated pantry space. We added a large island which allowed the homeowners to maintain seating within the kitchen and utilized the excess circulation space that was there previously. We created more space on either side of the kitchen range for easy back and forth from the sink to the range.
To add in the powder room we took space from a third bedroom and tied into the existing plumbing and electrical from the basement.
Lastly, we added unique square shaped skylights into the hallway. This completely brightened the hallway and changed the space.
Bathroom Design Ideas with Cement Tiles and Brown Benchtops
6


