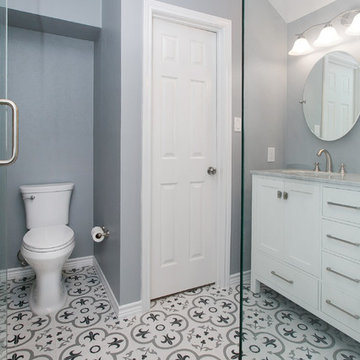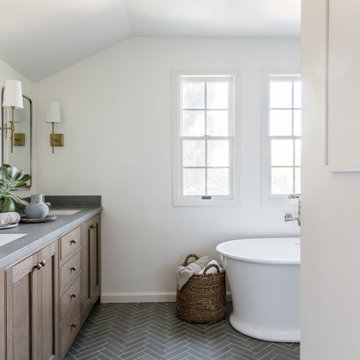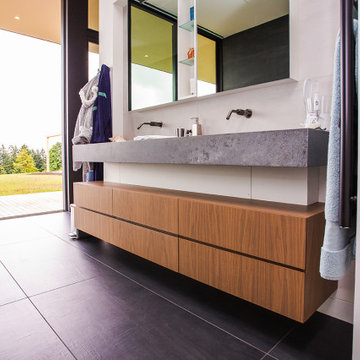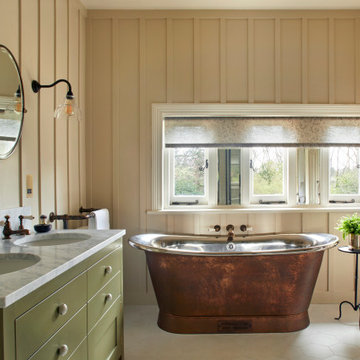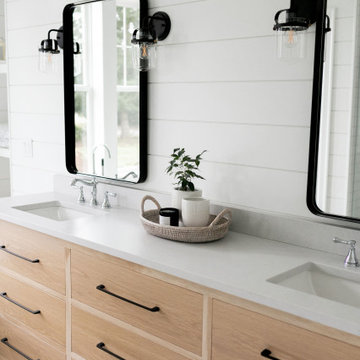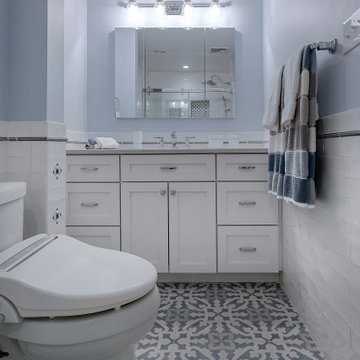Bathroom Design Ideas with Cement Tiles and Grey Benchtops
Refine by:
Budget
Sort by:Popular Today
81 - 100 of 940 photos
Item 1 of 3
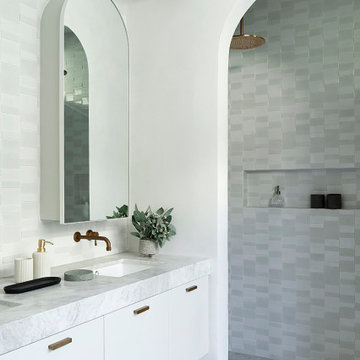
The Suburban Farmhaus //
A hint of country in the city suburbs.
What a joy it was working on this project together with talented designers, architects & builders.⠀
The design seamlessly curated, and the end product bringing the clients vision to life perfectly.
Architect - @arcologic_design
Interiors & Exteriors - @lahaus_creativestudio
Documentation - @howes.and.homes.designs
Builder - @sovereignbuilding
Landscape - @jemhanbury
Photography - @jody_darcy

This existing three storey Victorian Villa was completely redesigned, altering the layout on every floor and adding a new basement under the house to provide a fourth floor.
After under-pinning and constructing the new basement level, a new cinema room, wine room, and cloakroom was created, extending the existing staircase so that a central stairwell now extended over the four floors.
On the ground floor, we refurbished the existing parquet flooring and created a ‘Club Lounge’ in one of the front bay window rooms for our clients to entertain and use for evenings and parties, a new family living room linked to the large kitchen/dining area. The original cloakroom was directly off the large entrance hall under the stairs which the client disliked, so this was moved to the basement when the staircase was extended to provide the access to the new basement.
First floor was completely redesigned and changed, moving the master bedroom from one side of the house to the other, creating a new master suite with large bathroom and bay-windowed dressing room. A new lobby area was created which lead to the two children’s rooms with a feature light as this was a prominent view point from the large landing area on this floor, and finally a study room.
On the second floor the existing bedroom was remodelled and a new ensuite wet-room was created in an adjoining attic space once the structural alterations to forming a new floor and subsequent roof alterations were carried out.
A comprehensive FF&E package of loose furniture and custom designed built in furniture was installed, along with an AV system for the new cinema room and music integration for the Club Lounge and remaining floors also.
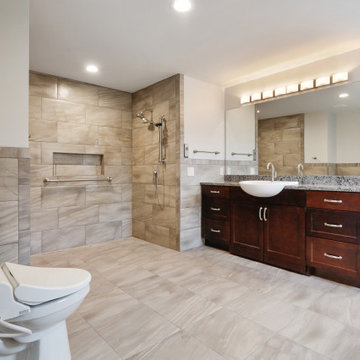
Master Bathroom with roll-in shower and accessible cabinet
Ponce Design Build / Adapted Living Spaces
Atlanta, GA 30338
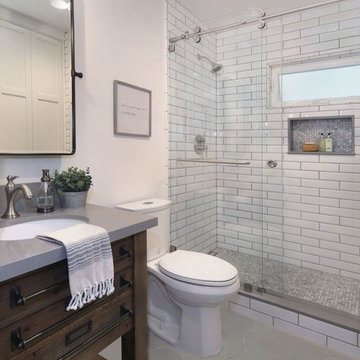
Guest bath with neutral texture and pattern. Wood base pedestal sink. Engineered quartz counter tops. Marble mosaic shower pan. Sliding barn door shower glass. Built-in storage cabinet.
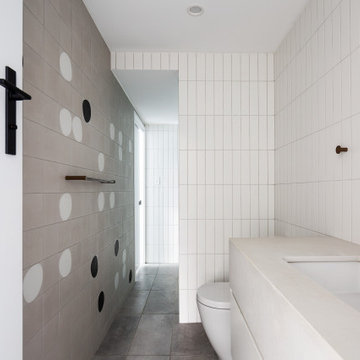
Modern Heritage House
Queenscliff, Sydney. Garigal Country
Architect: RAMA Architects
Build: Liebke Projects
Photo: Simon Whitbread
This project was an alterations and additions to an existing Art Deco Heritage House on Sydney's Northern Beaches. Our aim was to celebrate the honest red brick vernacular of this 5 bedroom home but boldly modernise and open the inside using void spaces, large windows and heavy structural elements to allow an open and flowing living area to the rear. The goal was to create a sense of harmony with the existing heritage elements and the modern interior, whilst also highlighting the distinction of the new from the old. So while we embraced the brick facade in its material and scale, we sought to differentiate the new through the use of colour, scale and form.
(RAMA Architects)
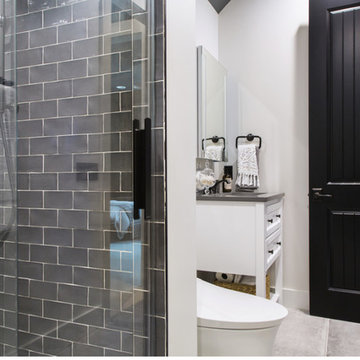
This small bathroom puts a premium on simplicity and convenience with a walk-in closet, glass shower and modern remote-control toilet. The black, white and gray color scheme lends the space an air of sophistication.
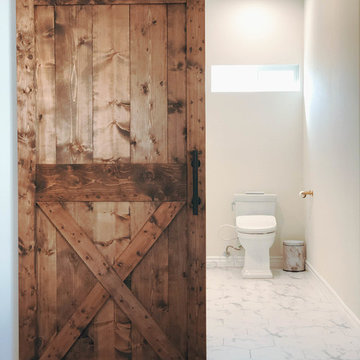
Pasadena, CA - Complete Bathroom Addition to an Existing House
For this Master Bathroom Addition to an Existing Home, we first framed out the home extension, and established a water line for Bathroom. Following the framing process, we then installed the drywall, insulation, windows and rough plumbing and rough electrical.
After the room had been established, we then installed all of the tile; shower enclosure, backsplash and flooring.
Upon the finishing of the tile installation, we then installed all of the sliding barn door, all fixtures, vanity, toilet, lighting and all other needed requirements per the Bathroom Addition.
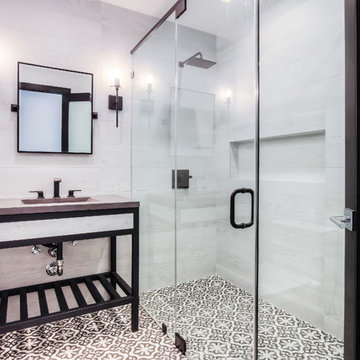
The new guest bathroom included handmade custom cement tile floors, frameless shower, wood looking porcelain tile walls, black finish fixtures and finish for a contrast looking and custom made one piece cement counter and sink.
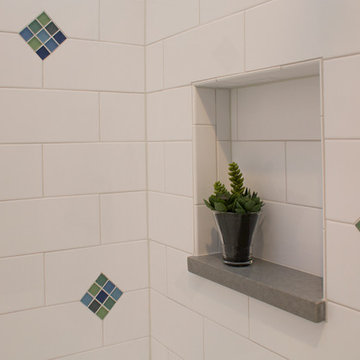
This bathroom is in the 1960s home of one of our wonderful Chapel Hill clients. The client was looking for a beautiful, elegant, and functional space, great for guests, their kids, and family use. We are in love with the way the aqua cabinetry turned out and the beautiful Caesarstone countertop looks fabulous with clean white under-mount sink and sleek white shower wall tile. The warm gray paint, selected by the homeowner, is the perfect backdrop. Natural stone-look ceramic floor tile serves to ground the space and the brushed nickel fittings are just the right choice to finish off the look perfectly.
Marilyn Peryer Style House - Copyright 2012 Marilyn Peryer
Bathroom Design Ideas with Cement Tiles and Grey Benchtops
5



