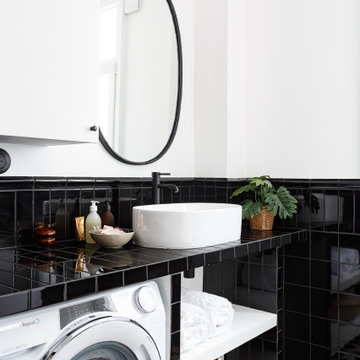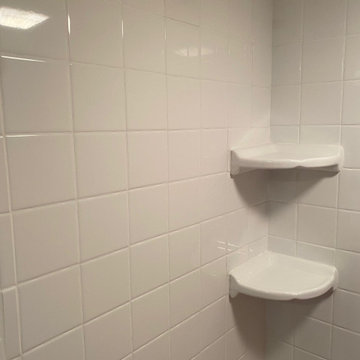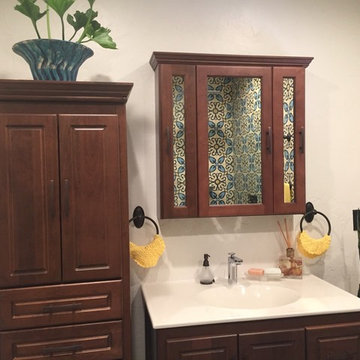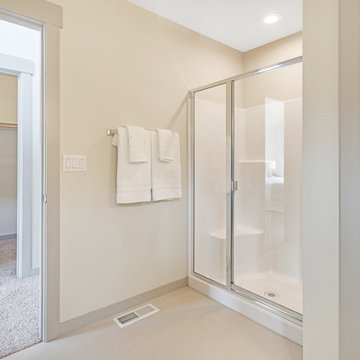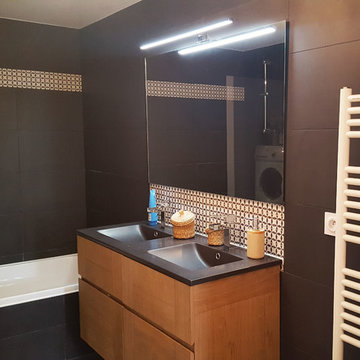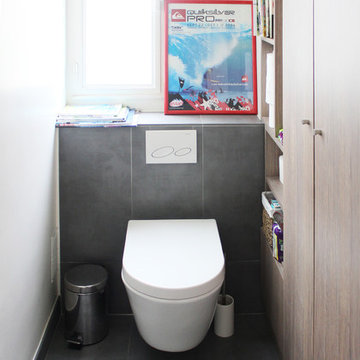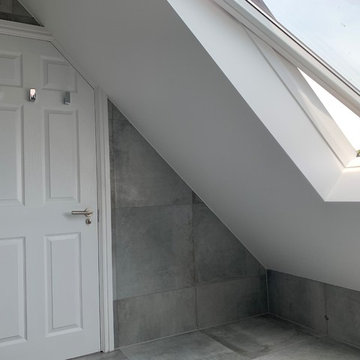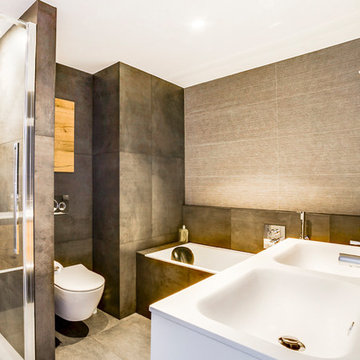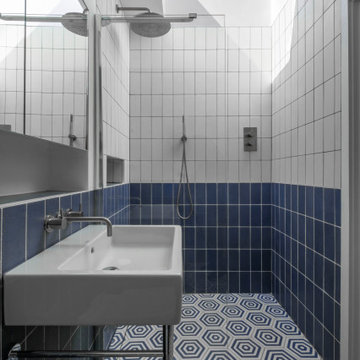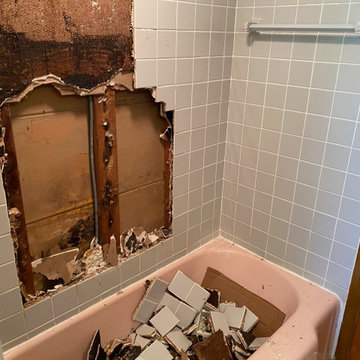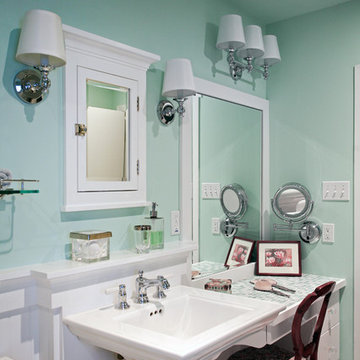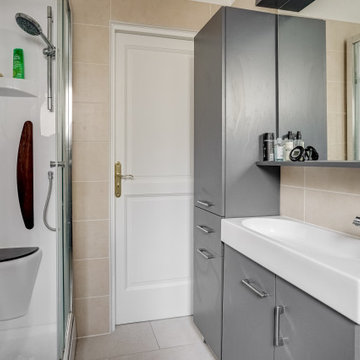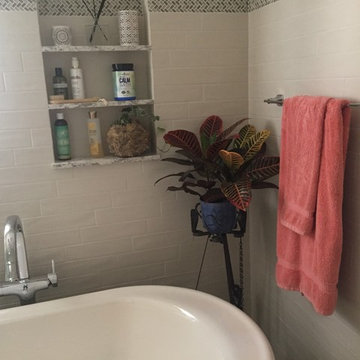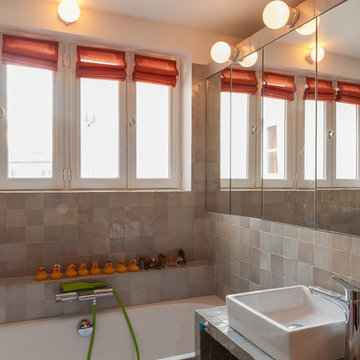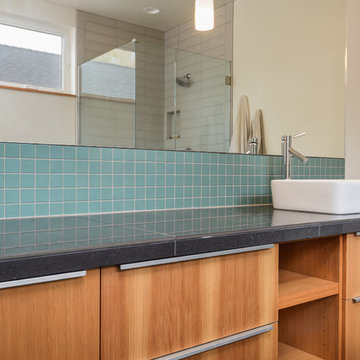Bathroom Design Ideas with Cement Tiles and Tile Benchtops
Refine by:
Budget
Sort by:Popular Today
81 - 100 of 227 photos
Item 1 of 3
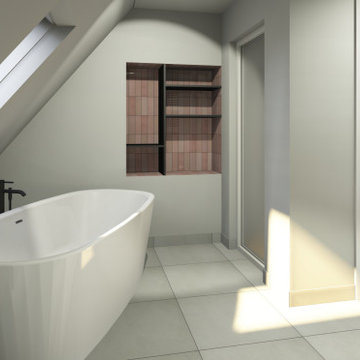
So soll das zukünftige Badezimmer im Obergeschoss aussehen. Auf 15 qm entsteht hier ein kleine Wohlfühloase.
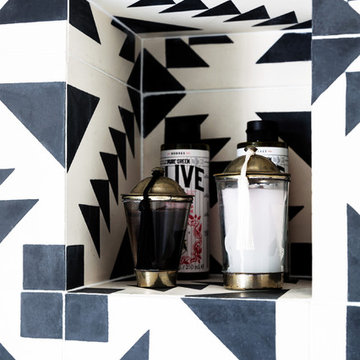
Parce que si vous me connaissez, vous savez que je fais des niches dans toutes mes salles de bain lorsque c'est possible ! Gain de place et pratique !
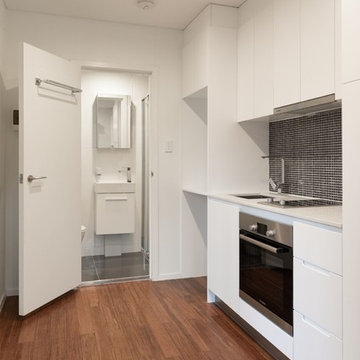
ABOUT THE PHOTO: A peek into the half bathroom through the kitchen. This bathroom may appear to be a half bathroom, but through space saving pieces such as our Cooper 18-inch vanity sink, we were able to fit a standing shower, vanity, and wall-mounted toilet.
ABOUT THE ALBUM: We worked with our close friends to help revamp a property featuring 3 bathrooms. In this album, we show you the result of a master bathroom, guest bathroom, and a tiny bathroom to help give you inspiration for your next bathroom remodeling project.
Our master bathroom features the Alexander 60-inch vanity in a natural finish. This modern vanity comes with two under mount sinks with a Carrara marble top sourced from Italy. The vanity is a furniture piece against a vibrant and eclectic jade-colored tiling with an open shower, porcelain toilet, and home decor accents.
The guest bathroom features another modern piece, our Wilson 36-inch vanity in a natural finish. The Wilson matches the master in the wood-finishing. It is a single sink with a Carrara marble top sourced from Italy. This bathroom features a full bath tub and a half shower.
Our final bathroom is placed in the kitchen. With that, we decided to go for a more monochromatic look. We went with our Cooper 18-inch vanity, a slim vanity for space saving that features a porcelain sink that's placed on top of the vanity. The vanity itself also doubles as a shelving unit to store amenities. This bathroom features a porcelain toilet and a half shower.
All of our toilet and bath tub units are part of the Vanity by Design brand exclusive to Australia only.
Let us know how you'd like our remodeling project!
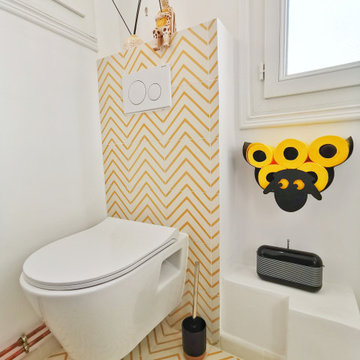
Nous avons décidé d'intégrer des pièces amusantes dans cette salle de bain afin d'apporter de la folie dans cette salle d'eau très épurée. C'est pourquoi mon client a trouvé un joli porte papier toilettes en acier noir en forme de mouton. Pour l'ensemble de la salle de bain, le choix de mettre des objets noirs afin de faire ressortir les volumes.
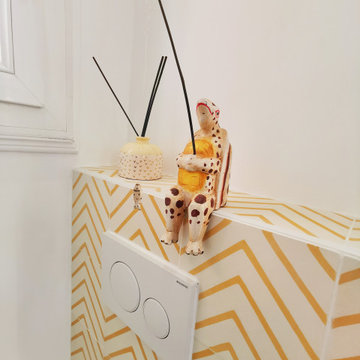
Pour le retour derrière les toilettes, nous avons décidé de faire remonter le carrelage au sol sur le caisson du WC suspendu. Mon client étant un accro des tortues, une y a trouvé sa place juste sur le rebord ainsi qu'un petit pot de désodorisant.
Bathroom Design Ideas with Cement Tiles and Tile Benchtops
5


