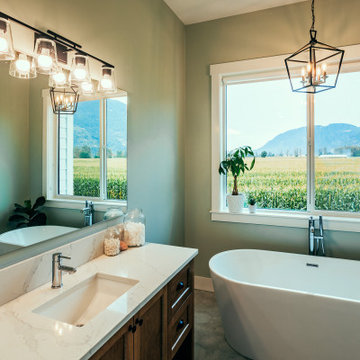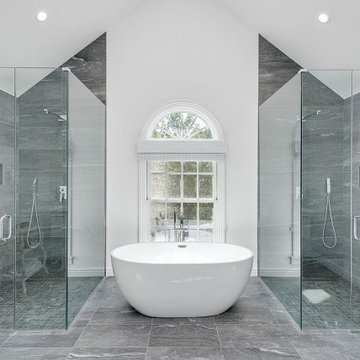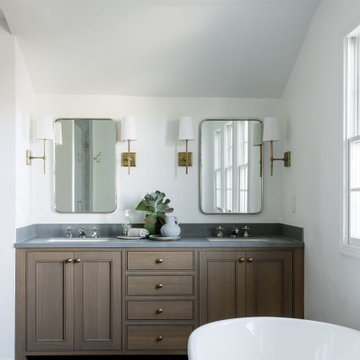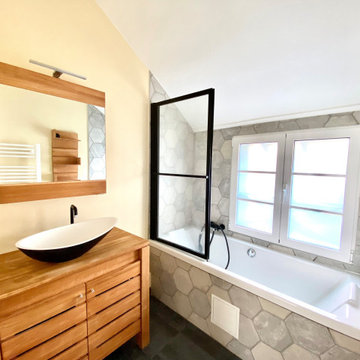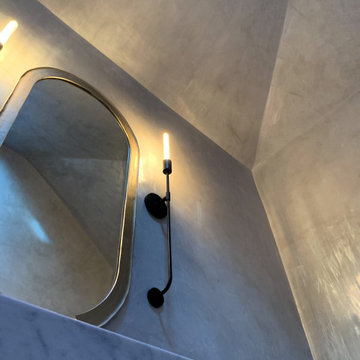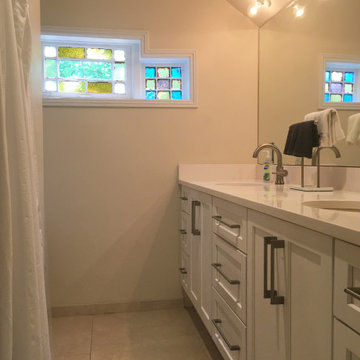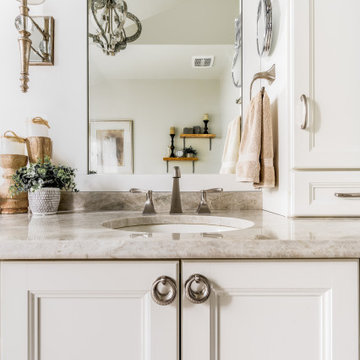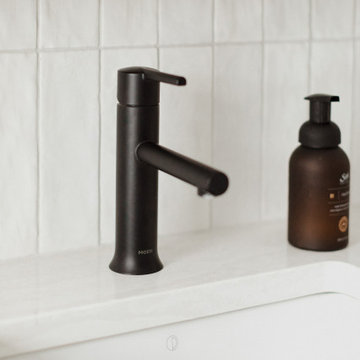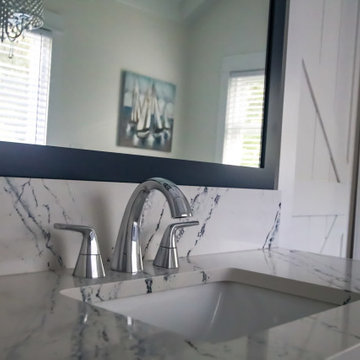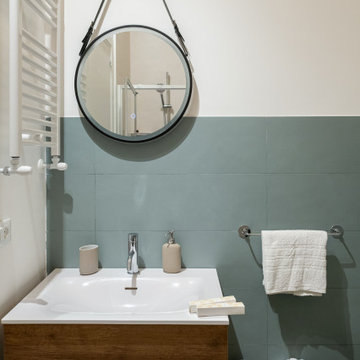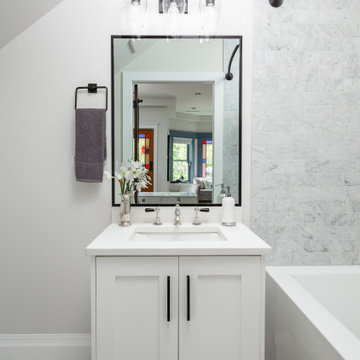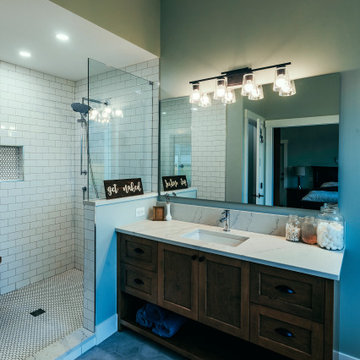Bathroom Design Ideas with Cement Tiles and Vaulted
Refine by:
Budget
Sort by:Popular Today
101 - 120 of 166 photos
Item 1 of 3
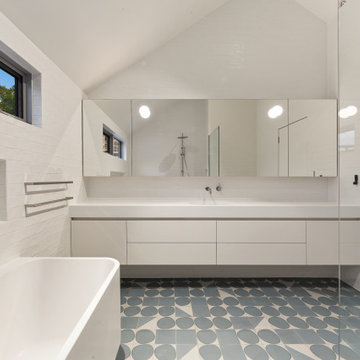
Spacious full bathroom with open shower and large bath. Natural light is brought in by the high window and the floor is a contemporary tile design.
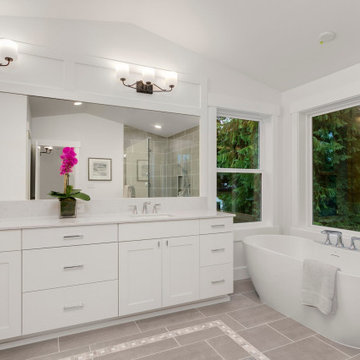
The Belmont's primary bathroom is a serene oasis with its refined design and soothing atmosphere. Gray tiles grace the walls and floors, creating a modern and elegant backdrop. A large mirror enhances the sense of spaciousness and reflects natural light, illuminating the space. The bathroom features white cabinets that provide ample storage and a clean, minimalist aesthetic. These cabinets offer a perfect balance of functionality and style, allowing you to keep your essentials organized while maintaining a sense of elegance. With its combination of gray tiles, white cabinets, and a large mirror, the Belmont's primary bathroom embodies a timeless and inviting ambiance where you can unwind and rejuvenate in comfort.
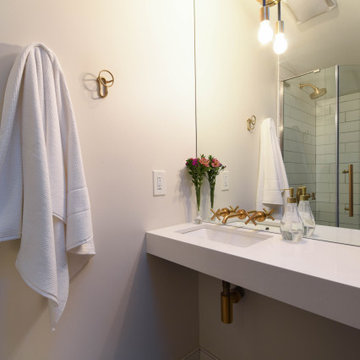
The custom floating vanity serves to make this tiny guest bathroom look bigger by showing off more of the gorgeous cement tile floor.
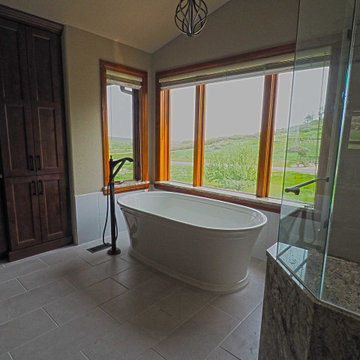
In the master bathroom, the large curbless walk-in shower has the most unique niche. It resembles a design point as you come into the room, but on the inside of the shower, it has shelves and is the niche. The fixtures are the newest from Kohler with a rain shower head.

Our clients wanted to add on to their 1950's ranch house, but weren't sure whether to go up or out. We convinced them to go out, adding a Primary Suite addition with bathroom, walk-in closet, and spacious Bedroom with vaulted ceiling. To connect the addition with the main house, we provided plenty of light and a built-in bookshelf with detailed pendant at the end of the hall. The clients' style was decidedly peaceful, so we created a wet-room with green glass tile, a door to a small private garden, and a large fir slider door from the bedroom to a spacious deck. We also used Yakisugi siding on the exterior, adding depth and warmth to the addition. Our clients love using the tub while looking out on their private paradise!

Our clients wanted to add on to their 1950's ranch house, but weren't sure whether to go up or out. We convinced them to go out, adding a Primary Suite addition with bathroom, walk-in closet, and spacious Bedroom with vaulted ceiling. To connect the addition with the main house, we provided plenty of light and a built-in bookshelf with detailed pendant at the end of the hall. The clients' style was decidedly peaceful, so we created a wet-room with green glass tile, a door to a small private garden, and a large fir slider door from the bedroom to a spacious deck. We also used Yakisugi siding on the exterior, adding depth and warmth to the addition. Our clients love using the tub while looking out on their private paradise!

This project was a joy to work on, as we married our firm’s modern design aesthetic with the client’s more traditional and rustic taste. We gave new life to all three bathrooms in her home, making better use of the space in the powder bathroom, optimizing the layout for a brother & sister to share a hall bath, and updating the primary bathroom with a large curbless walk-in shower and luxurious clawfoot tub. Though each bathroom has its own personality, we kept the palette cohesive throughout all three.
Bathroom Design Ideas with Cement Tiles and Vaulted
6


