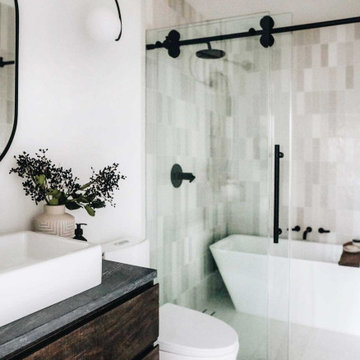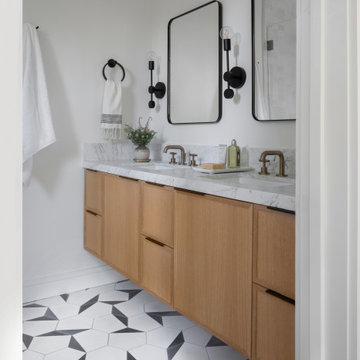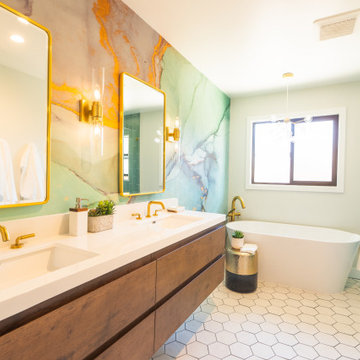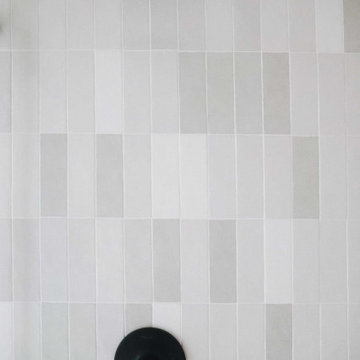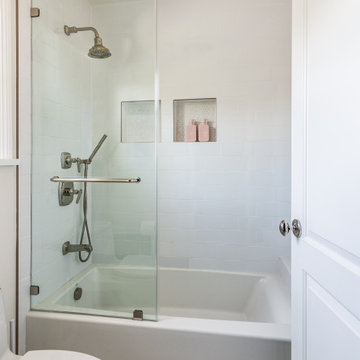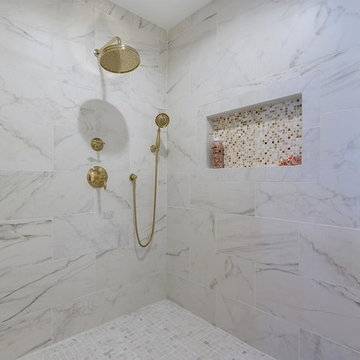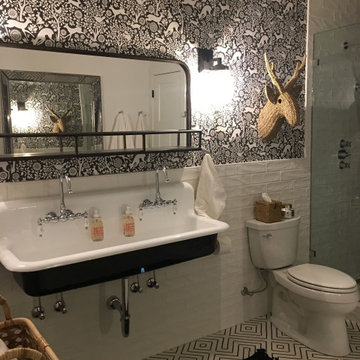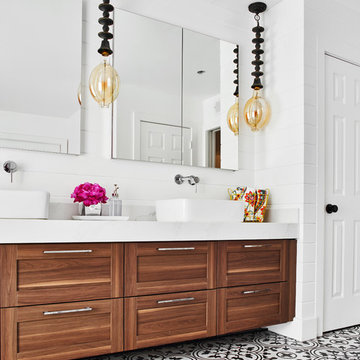Bathroom Design Ideas with Cement Tiles and White Floor
Refine by:
Budget
Sort by:Popular Today
41 - 60 of 1,022 photos
Item 1 of 3

Plan double vasques bois avec robinettrie encastrée pour alléger l'espace.
Deux miroirs avec tablettes pour optimiser les rangements.
Le chauffe eau est caché derrière le panneau bois, qui est amovible.

To create the master suite this home owner dreamed of, we moved a few walls, and a lot of doors and windows. Essentially half the house went under construction. Within the same footprint we created a larger master bathroom, walk in closet, and guest room while retaining the same number of bedrooms. The second room became smaller but officially became a bedroom with a closet and more functional layout. What you don’t see in the finished pictures is a new utility room that had to be built downstairs in the garage to service the new plumbing and heating.
All those black bathroom fixtures are Kohler and the tile is from Ann Sacks. The stunning grey tile is Andy Fleishman and the grout not only fills in the separations but defines the white design in the tile. This time-intensive process meant the tiles had to be sealed before install and twice after.
All the black framed windows are by Anderson Woodright series and have a classic 3 light over 0 light sashes.
The doors are true sealer panels with a classic trim, as well as thicker head casings and a top cap.
We moved the master bathroom to the side of the house where it could take advantage of the windows. In the master bathroom in addition to the ann sacks tile on the floor, some of the tile was laid out in a way that made it feel like one sheet with almost no space in between. We found more storage in the master by putting it in the knee wall and bench seat. The master shower also has a rain head as well as a regular shower head that can be used separately or together.
The second bathroom has a unique tub completely encased in grey quartz stone with a clever mitered edge to minimize grout lines. It also has a larger window to brighten up the bathroom and add some drama.
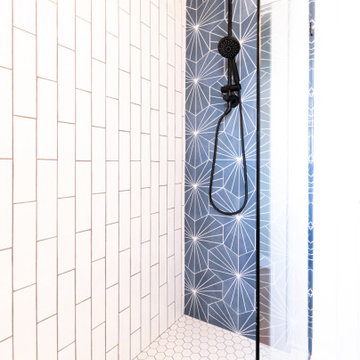
Small modern farmhouse renovation of the guest bath. Walk in shower with black matte shower valve and shower head. Patterned subway way tile with custom accent niche with wood shelf. Accent wall with blue patterned tile. Solid piece of stationary glass with black matte hardware.

This project was a joy to work on, as we married our firm’s modern design aesthetic with the client’s more traditional and rustic taste. We gave new life to all three bathrooms in her home, making better use of the space in the powder bathroom, optimizing the layout for a brother & sister to share a hall bath, and updating the primary bathroom with a large curbless walk-in shower and luxurious clawfoot tub. Though each bathroom has its own personality, we kept the palette cohesive throughout all three.
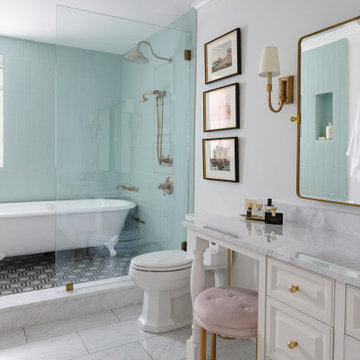
The ideal spot to unwind and relax. The beautiful vanity with its marble countertops provides the perfect place to get ready, while the large gold pivot mirror adds a hint of sophistication and glamour. The shower and claw foot tub offers a spa-like experience, allowing you to soak up the serenity of the room. This bathroom is the perfect place to enjoy some pampering and the vanity, marble countertops, large gold pivot mirror, shower, and claw foot tub come together to create a stunning design
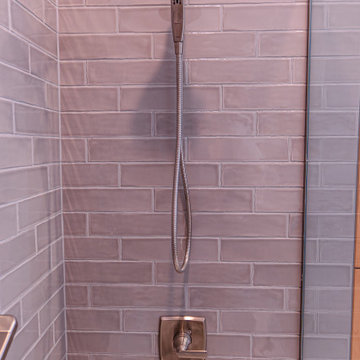
Bathroom features a towel warmer, niche in the shower, grab bar, and beautiful tiling.
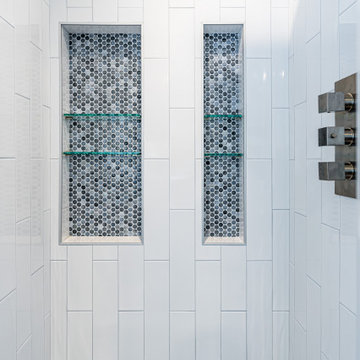
Granada Hills, CA - Complete Bathroom Remodel
This lovely Bathroom remodeling project brings us a wonderfully tiled shower enclosure. Tera Cotta tiling/style was used and provides niches in the wall for your showering essentials.
The faucet handles are square for an artistic flare and includes multiple shower heads for your showering pleasure.
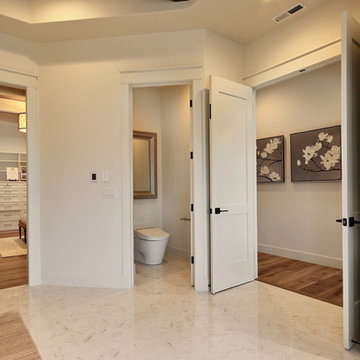
Inspired by the majesty of the Northern Lights and this family's everlasting love for Disney, this home plays host to enlighteningly open vistas and playful activity. Like its namesake, the beloved Sleeping Beauty, this home embodies family, fantasy and adventure in their truest form. Visions are seldom what they seem, but this home did begin 'Once Upon a Dream'. Welcome, to The Aurora.
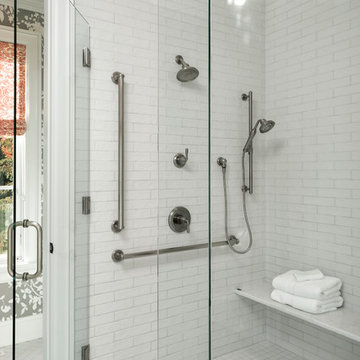
Builder: John Kraemer & Sons | Architecture: Sharratt Design | Landscaping: Yardscapes | Photography: Landmark Photography
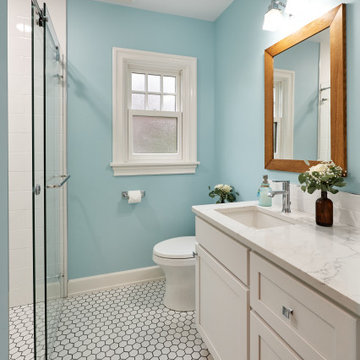
A traditional downstairs half bath turned into a fresh and slightly more modern full bath. With aging in place in mind, we created a walk-in shower with easy to clean tile, spacious cabinets, and used elements that tie into the home's original style.
Bathroom Design Ideas with Cement Tiles and White Floor
3

