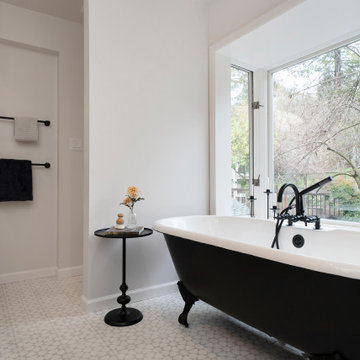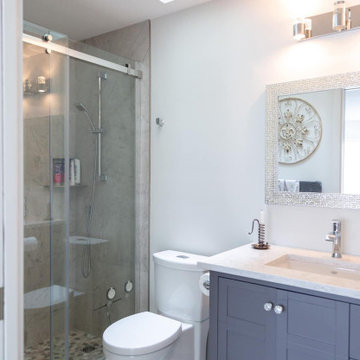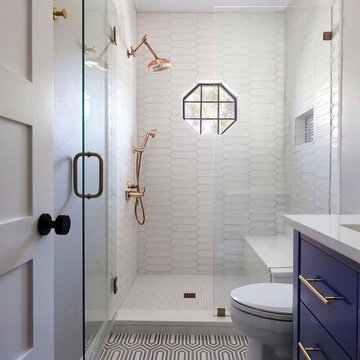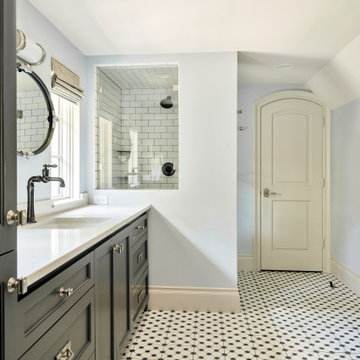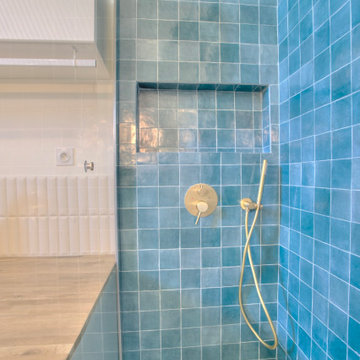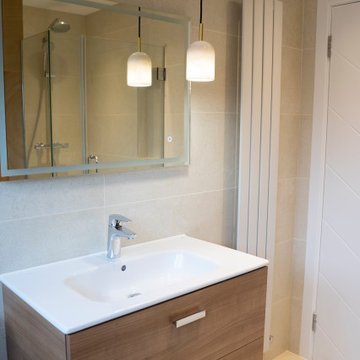Bathroom Design Ideas with Cement Tiles and Wood-look Tile
Refine by:
Budget
Sort by:Popular Today
21 - 40 of 15,491 photos
Item 1 of 3

Navigate the corridors of this elegant Chelsea bathroom, an Arsight creation in NYC, encapsulating a seamless blend of functionality and grace. With its oak vanity adorned with brass hardware and flanked by sleek bathroom sconces, the space is an homage to sophisticated city living. A pristine white marble vanity, paired with fluted glass and a wall-mounted faucet, enhances the loft-inspired aesthetic. The harmony of custom millwork and carefully curated bathroom decor contributes to this effortlessly luxurious city haven.

Our clients wanted to add on to their 1950's ranch house, but weren't sure whether to go up or out. We convinced them to go out, adding a Primary Suite addition with bathroom, walk-in closet, and spacious Bedroom with vaulted ceiling. To connect the addition with the main house, we provided plenty of light and a built-in bookshelf with detailed pendant at the end of the hall. The clients' style was decidedly peaceful, so we created a wet-room with green glass tile, a door to a small private garden, and a large fir slider door from the bedroom to a spacious deck. We also used Yakisugi siding on the exterior, adding depth and warmth to the addition. Our clients love using the tub while looking out on their private paradise!

APARTMENT BERLIN VII
Eine Berliner Altbauwohnung im vollkommen neuen Gewand: Bei diesen Räumen in Schöneberg zeichnete THE INNER HOUSE für eine komplette Sanierung verantwortlich. Dazu gehörte auch, den Grundriss zu ändern: Die Küche hat ihren Platz nun als Ort für Gemeinsamkeit im ehemaligen Berliner Zimmer. Dafür gibt es ein ruhiges Schlafzimmer in den hinteren Räumen. Das Gästezimmer verfügt jetzt zudem über ein eigenes Gästebad im britischen Stil. Bei der Sanierung achtete THE INNER HOUSE darauf, stilvolle und originale Details wie Doppelkastenfenster, Türen und Beschläge sowie das Parkett zu erhalten und aufzuarbeiten. Darüber hinaus bringt ein stimmiges Farbkonzept die bereits vorhandenen Vintagestücke nun angemessen zum Strahlen.
INTERIOR DESIGN & STYLING: THE INNER HOUSE
LEISTUNGEN: Grundrissoptimierung, Elektroplanung, Badezimmerentwurf, Farbkonzept, Koordinierung Gewerke und Baubegleitung, Möbelentwurf und Möblierung
FOTOS: © THE INNER HOUSE, Fotograf: Manuel Strunz, www.manuu.eu
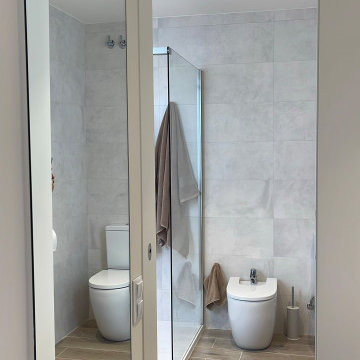
Realización de baño integral, con mobiliario, plato de ducha, sanitarios. Paredes revestidas con pieza cerámica blanca mármoleada mate.

Beautiful white and blue tiled shower with tile from Wayne Tile in NJ. The accent floor of blue hexagon tile with the white, and wood-like floors have a beachy vibe. The white subway tile has a handcrafted appeal with its wavy finish to add subtle interest. The window doubles as a shower niche while letting in natural light.
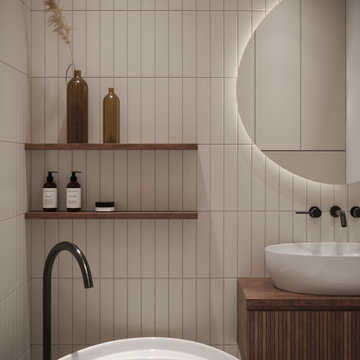
Simple and elegant combination of beige tiles and dark wood that gives a soothing atmosphere to this simple bathroom designed for one of our clients.

Bright and airy ensuite attic bathroom with bespoke joinery. Porcelain wall tiles and encaustic tiles on the floor.

This double sink vanity features a bold and two-tone design with a dark countertop and bright white custom-cabinetry.

A large bespoke dark timber vanity unit sits over terracotta coloured cement floor tiles. Soft lighting and limewash painted walls create a calm, natural finished bathroom.

Nos clients ont fait l'acquisition de ce 135 m² afin d'y loger leur future famille. Le couple avait une certaine vision de leur intérieur idéal : de grands espaces de vie et de nombreux rangements.
Nos équipes ont donc traduit cette vision physiquement. Ainsi, l'appartement s'ouvre sur une entrée intemporelle où se dresse un meuble Ikea et une niche boisée. Éléments parfaits pour habiller le couloir et y ranger des éléments sans l'encombrer d'éléments extérieurs.
Les pièces de vie baignent dans la lumière. Au fond, il y a la cuisine, située à la place d'une ancienne chambre. Elle détonne de par sa singularité : un look contemporain avec ses façades grises et ses finitions en laiton sur fond de papier au style anglais.
Les rangements de la cuisine s'invitent jusqu'au premier salon comme un trait d'union parfait entre les 2 pièces.
Derrière une verrière coulissante, on trouve le 2e salon, lieu de détente ultime avec sa bibliothèque-meuble télé conçue sur-mesure par nos équipes.
Enfin, les SDB sont un exemple de notre savoir-faire ! Il y a celle destinée aux enfants : spacieuse, chaleureuse avec sa baignoire ovale. Et celle des parents : compacte et aux traits plus masculins avec ses touches de noir.

Molti vincoli strutturali, ma non ci siamo arresi :-))
Bagno completo con inserimento vasca idromassaggio
Rifacimento bagno totale, rivestimenti orizzontali, impianti sanitario e illuminazione, serramenti.
Bathroom Design Ideas with Cement Tiles and Wood-look Tile
2
