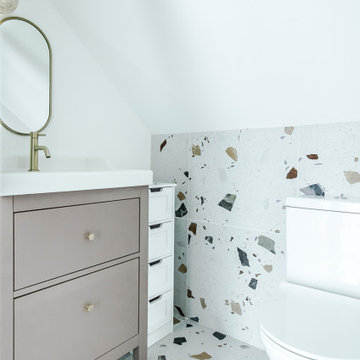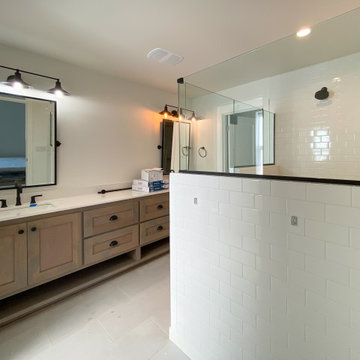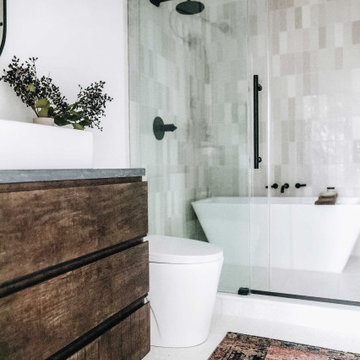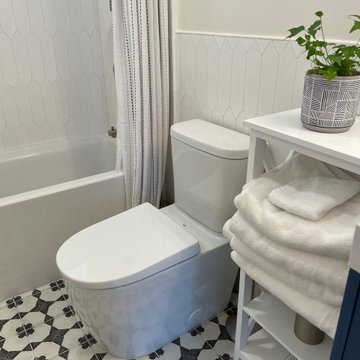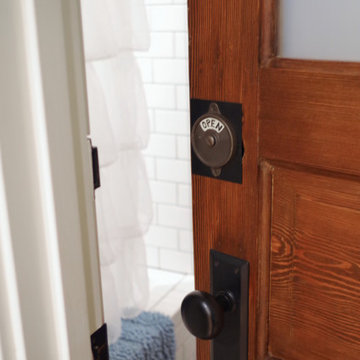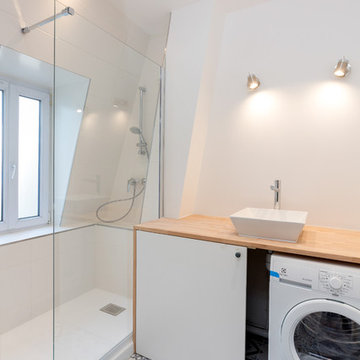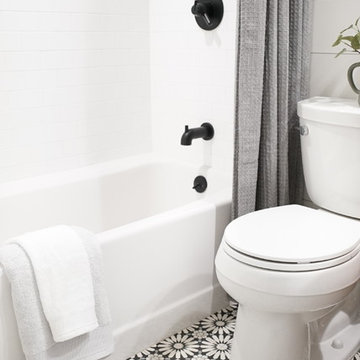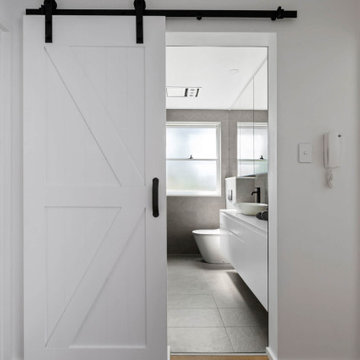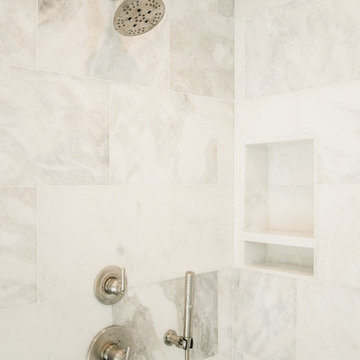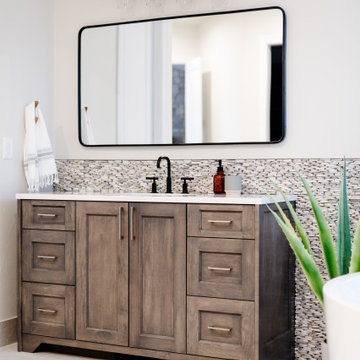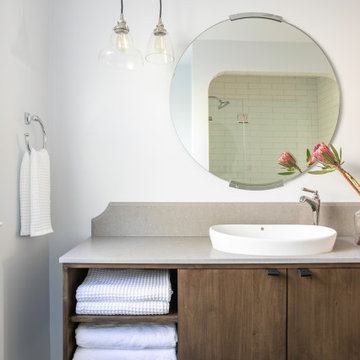Bathroom Design Ideas with Cement Tiles
Refine by:
Budget
Sort by:Popular Today
241 - 260 of 3,691 photos
Item 1 of 3
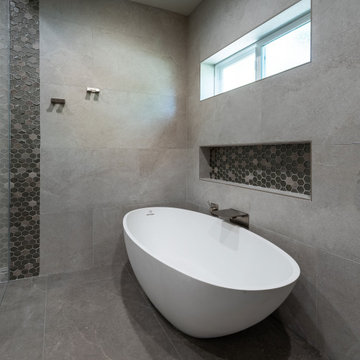
Primary Bathroom as part of a entire Primary Suite Addition. Curbless Wet Room complete with freestanding tub, shower, and custom niches. His and Hers Vanity split with a vanity tower and finished with pendant lights and elegant Barn doors
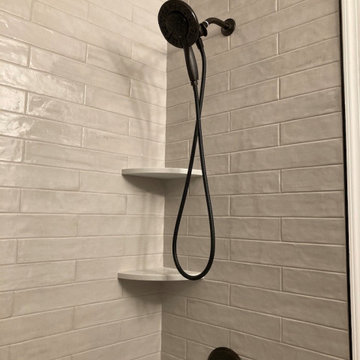
Compact Bathroom customized with space saving shelves. The theme is grey and black. Includes Custom Shelving to match the Grey Vanity with a Carrara A Vanity Top, a Black Vigo Single Hole Faucet and a Round Black Mirror. Dive right into this 32"x60" deep soaking Tub by Kohler with Grey Distressed tile and Black Shower Fixtures by Delta. This Tub/Shower stall also includes 2 grey corner shelves for all your Soaps, Shampoos and Conditioners.
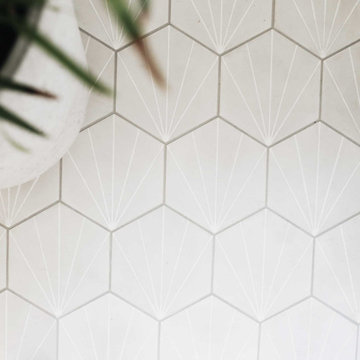
I always reach for neutral tones when designing our house flips. This allows the overall look of the space to feel less personal and more appealing to potential buyers. For this bathroom, I focused on neutral tones with a pinch of rich moss green you see on the cabinetry.
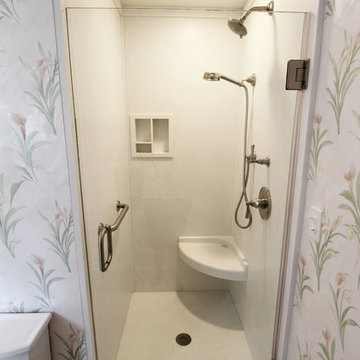
In this bathroom, we updated the existing vanity with a new Corian Venaro White countertop with coved backsplash. Corian Venaro White was installed on the shower enclosure with a custom shower seat and a custom frameless shower door in brushed nickel. On the flooring Calacatta 12x12 tile floor with programmable touch heated flooring. An Aarcher elongated seat toilet in white was installed.

Introducing our compact and stylish Jack and Jill shower room, nestled between two bedrooms on the top floor. This ingenious wet room features tiled floors and walls for easy maintenance and a clean, modern aesthetic. To enhance the feeling of space, a vibrant green stripe runs vertically along the floor and up the walls, elongating the room and adding a touch of uniqueness. Sleek rose gold fittings and floating fixtures, including a toilet and basin, contribute to the sense of openness and sophistication. Mirrored cabinets reflect light and create the illusion of a larger space, while LED lighting accents the shelf, adding a touch of ambiance. Experience luxury and functionality in this thoughtfully designed shower room retreat. #CompactDesign #JackandJillShower #WetroomLuxury"
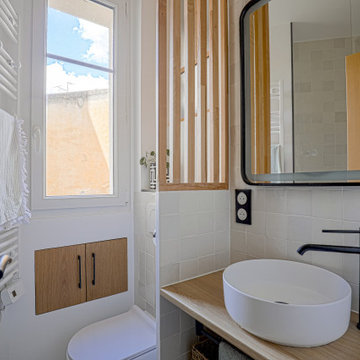
Ce studio de 20m2 était initialement dans un état de vétusté important.
Afin de le rendre fonctionnel et confortable, une transformation totale des volumes a été nécessaire, repensant l’ensemble des espaces utiles. De véritables zones de vie ont donc été créés, où espace bureau, table dinatoire rabattable et grande douche à l’italienne en font un ensemble optimisé et coquet.
L’ensemble de l’appartement se pare de tonalités naturelles où essences de bois et papier peint panoramique s’associent aux notes de vert pistache, tout en harmonie.
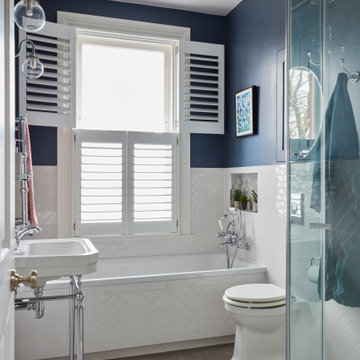
Contemporary take on a traditional family bathroom mixing classic style bathroom furniture from Burlington with encaustic cement hexagon floor tiles and a bright blue on the walls. Metro tiles laid in chevron formation on the walls and bath panel make the bathroom relevant and stylish
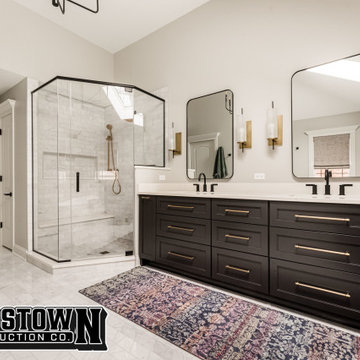
Exquisite Kitchen & Bath Collection by Griggstown Construction Co.
1. The Modern Oasis:
Kitchen: This state-of-the-art kitchen features sleek, handleless cabinetry in a pristine white finish, complemented by a dramatic marble backsplash and quartz countertops. The centerpiece is an expansive island, providing ample space for preparation and socializing, while the latest in high-end appliances ensures a seamless culinary experience.
Bath: The adjoining bathroom is a sanctuary of modern elegance, with clean lines and luxurious fixtures. The floating vanity with integrated sinks creates a sense of space, while the spacious walk-in shower boasts a rain showerhead and chic, minimalistic tiling.
2. The Rustic Retreat:
Kitchen: Embracing warmth and character, this kitchen combines rich, reclaimed wood cabinets with a rugged stone backsplash and granite countertops. The layout encourages communal cooking, and the addition of modern appliances brings a touch of contemporary convenience.
Bath: The bathroom continues the rustic theme, with a custom-made wooden vanity and a freestanding tub creating a focal point. Vintage-inspired faucets and a unique, pebble-tiled shower floor add character and charm.
3. The Coastal Haven:
Kitchen: Inspired by the serene beauty of the beach, this kitchen features light, airy cabinetry, a subway tile backsplash in soothing blues, and durable, yet stylish, quartz countertops. The open shelving and nautical accents enhance the coastal vibe.
Bath: The bathroom is a spa-like retreat, with a large soaking tub, glass-enclosed shower, and a vanity that mirrors the kitchen’s cabinetry. The color palette is light and refreshing, creating a tranquil space to unwind.
4. The Industrial Loft:
Kitchen: This kitchen boasts a bold, industrial aesthetic, with exposed brick, open shelving, and dark, moody cabinetry. The countertops are durable stainless steel, and the professional-grade appliances are a nod to the serious home chef.
Bath: The bathroom echoes the industrial theme, with a raw edge vanity, concrete countertops, and matte black fixtures. The walk-in shower features subway tiling and a sleek, frameless glass door.
5. The Classic Elegance:
Kitchen: Timeless and sophisticated, this kitchen features custom cabinetry in a rich, dark wood finish, paired with luxurious marble countertops and a classic subway tile backsplash. The layout is spacious, providing plenty of room for entertaining.
Bath: The bathroom exudes classic elegance, with a double vanity, marble countertops, and a clawfoot tub. The separate shower is encased in frameless glass, and the entire space is finished with refined fixtures and timeless accessories.
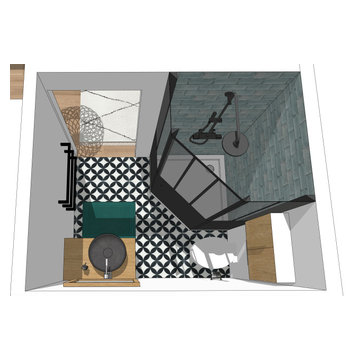
Petite salle de douche, avec le minimum de rangements que l'on peut trouver dans un studio de ce type. Une douche d'angle a été choisi pour gagner un peu d'espace et favoriser le passage.
Bathroom Design Ideas with Cement Tiles
13


