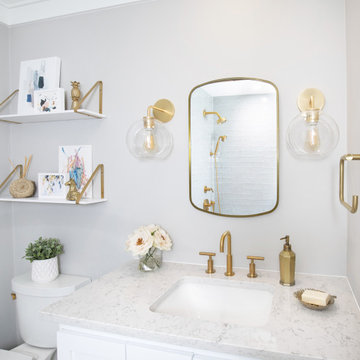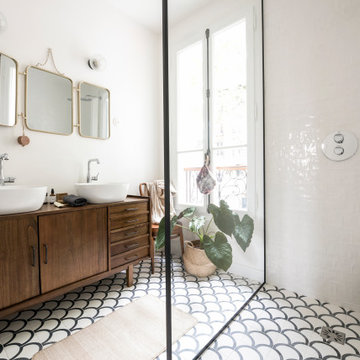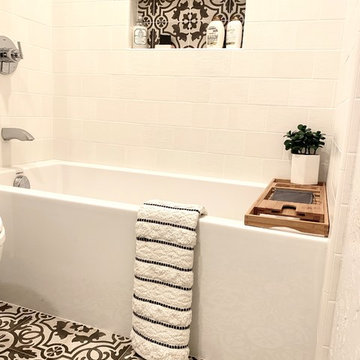Bathroom Design Ideas with Cement Tiles
Refine by:
Budget
Sort by:Popular Today
61 - 80 of 3,679 photos
Item 1 of 3
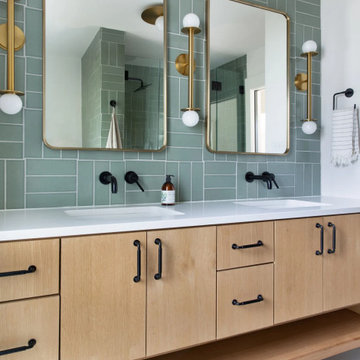
A fresh new space with a Rosemary Parquet design paired with a matching 1x4 mosaic.
DESIGN
Lauren Ramirez Interior Design, Nana Kim of 9 Square Studio
PHOTOS
Molly Culver Photography
LOCATION
Austin, TX
TILE SHOWN
3X9 Tile in Rosemary and 1x4 tile Mosaic

This project was a complete gut remodel of the owner's childhood home. They demolished it and rebuilt it as a brand-new two-story home to house both her retired parents in an attached ADU in-law unit, as well as her own family of six. Though there is a fire door separating the ADU from the main house, it is often left open to create a truly multi-generational home. For the design of the home, the owner's one request was to create something timeless, and we aimed to honor that.
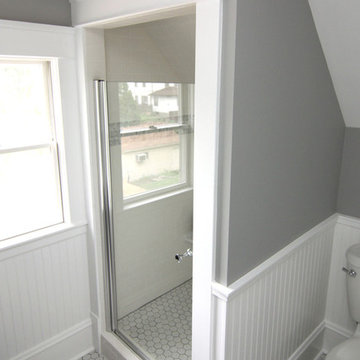
A tiled walk-in shower was added, integrating with the angled ceilings of the second floor space.
Photos by David J. Turner

Our clients wanted to add on to their 1950's ranch house, but weren't sure whether to go up or out. We convinced them to go out, adding a Primary Suite addition with bathroom, walk-in closet, and spacious Bedroom with vaulted ceiling. To connect the addition with the main house, we provided plenty of light and a built-in bookshelf with detailed pendant at the end of the hall. The clients' style was decidedly peaceful, so we created a wet-room with green glass tile, a door to a small private garden, and a large fir slider door from the bedroom to a spacious deck. We also used Yakisugi siding on the exterior, adding depth and warmth to the addition. Our clients love using the tub while looking out on their private paradise!
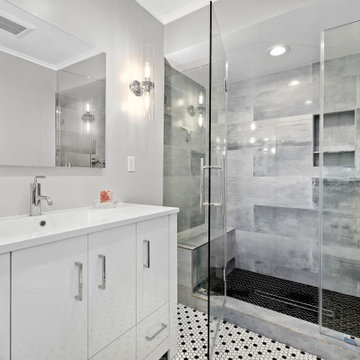
Monte Mar Vista / Complete Bathroom Remodel
Within this Bathroom Remodeling Project, to begin, we performed the demolition on the previous Bathroom. We then performed the installation of the Shower and Floor Tiles. This then was followed by the installation of the lighting Sconces, Vanity and Mirrored Medicine Cabinet and followed by a fresh Paint to finish.
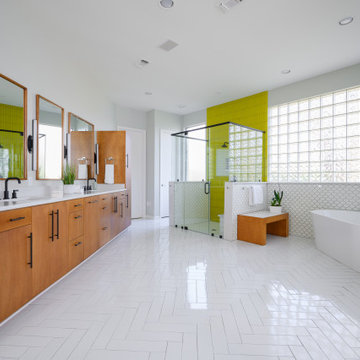
Remodel & Design: Brittany Arts and Interiors
Photography Copyright: Mike Healey Photography

After renovating their neutrally styled master bath Gardner/Fox helped their clients create this farmhouse-inspired master bathroom, with subtle modern undertones. The original room was dominated by a seldom-used soaking tub and shower stall. Now, the master bathroom includes a glass-enclosed shower, custom walnut double vanity, make-up vanity, linen storage, and a private toilet room.
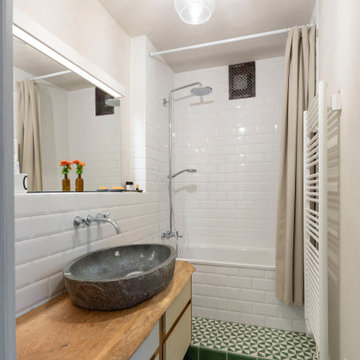
Ein klassisches Badezimmer im "Look and Feel" wird befreit von grün geblümten Wandfliesen und der Gastherme und verwandelt sich so zu einem kleinen, schönen Bad, in das man gerne geht.
Das Badezimmer ist kleiner als 3 Quadratmeter und gottseidank gibt es ein seperates WC. Da das Haus auch über eine Pelletheizung für den handwerklich genutzten Teil verfügt, konnte auf die Gastherme für die Warmwasserzubereitung verzichtet werden. Ein großes Glück. Denn so konnte der Raum ganz neu konfiguriert werden! Die Badewanne wurde um 90 Grad gedreht und lässt sich jetzt entspannt nutzen. Der Bereich der Badewanne wurde um eine Stufe angehoben, denn die Raumhöhe ist hoch genug und das Baden und Duschen wird dadurch etwas zelebriert.
Wie auch bei der Küche, wurden die Wände mit Lehm verputzt. Das hat den praktischen Nutzen, dass der Spiegel nie wieder beschlägt. Die Wände, die mal einen Wasserspritzer abbekommen können, wurden mit weißen Metrofliesen verfliest. Als Bodenfliese wurden Zementfliesen verlegt und sorgen für etwas Farbe im Raum.
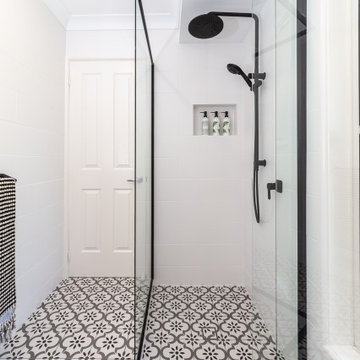
Renovation of a small ensuite in Bexhill NSW, featuring a matt black framed shower enclosure, matt black twin shower rail, matt white 200 x 400 wall tile laid brick bond and an encaustic floor tile.
Bathroom Design Ideas with Cement Tiles
4



