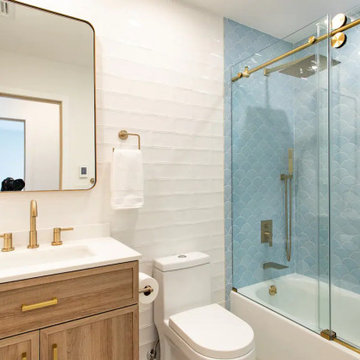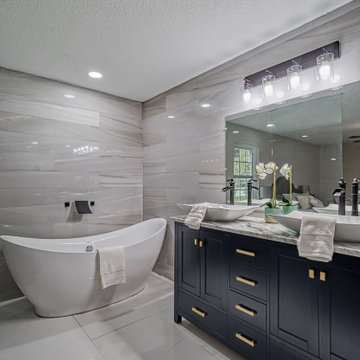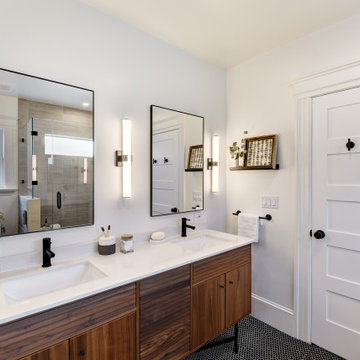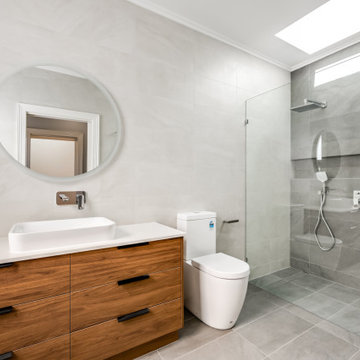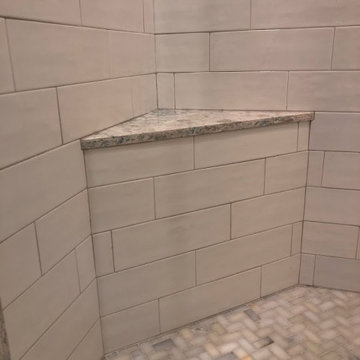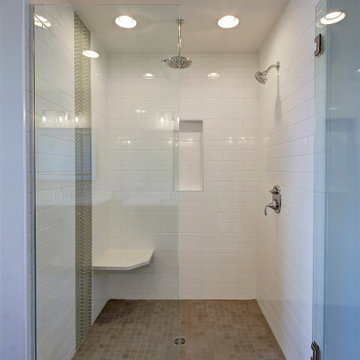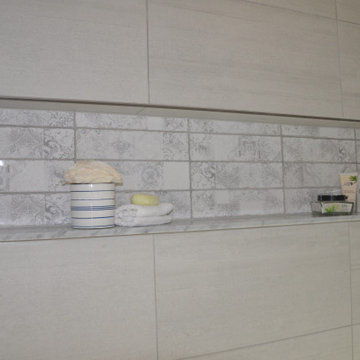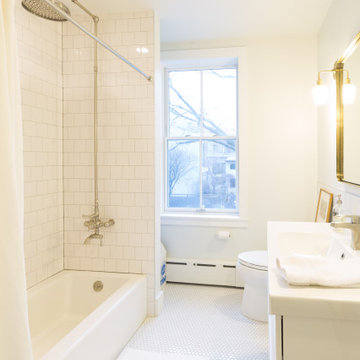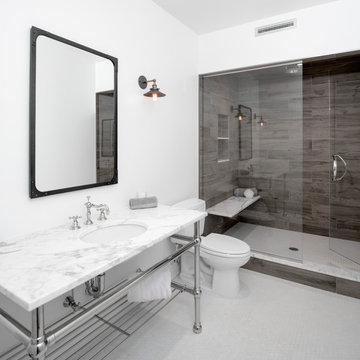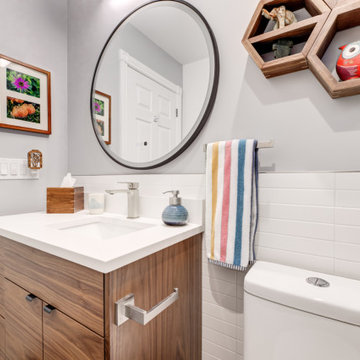Bathroom Design Ideas with Ceramic Floors and a Freestanding Vanity
Refine by:
Budget
Sort by:Popular Today
241 - 260 of 7,787 photos
Item 1 of 3
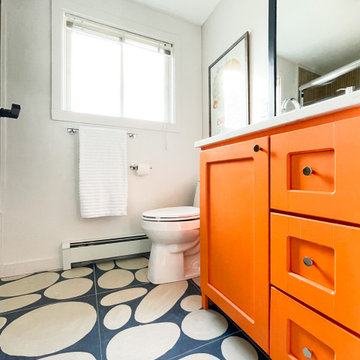
A punch of color with neutral walls and modern large scale floor tile create a fun space to get ready in the morning!
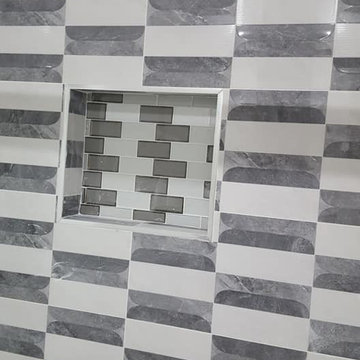
Another full bathroom remodeling project in south Brunswick Old bathroom has been demolished and installed new one
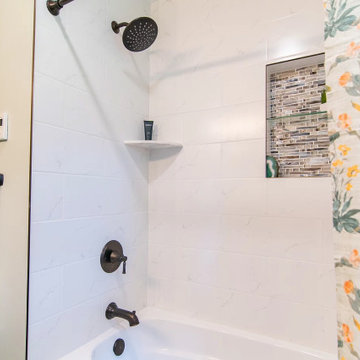
Another project by Landmark Remodeling, Pro Design Custom Cabinetry and Pinnacle Interior Designs. This main floor bath is shared by the mom, dad, and two boys so we had to think about how all users can utilize the space and enjoy it. We also wanted to be budget conscience so that we could possibly do their outdated kitchen as well. We had a dark stained custom vanity and a custom mirror to give the homeowner their dream look and cost effective tile and light choices to balance out.
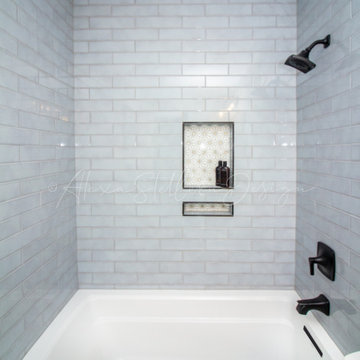
Hall Bath was transformed, we removed a small linen closet to accommodate double sinks. Shower was tiled to the ceiling, this bathroom was a full gut. All items were hand picked with client's design aesthetic in mind! Project was done with a tight budget in mind.
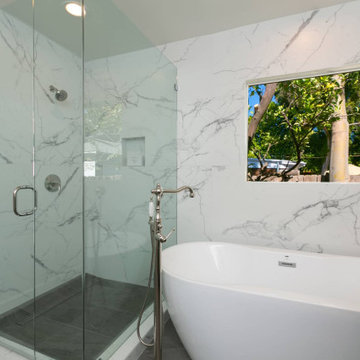
This gorgeous master bath in our Sherman Oaks remodel features a large glass shower surrounded by carrera marble from wall to wall, where a free standing tub sits by the window. A double sink vanity with a marble countertop stands over large dark gray stone tile. Two windows keep the space open and bright.
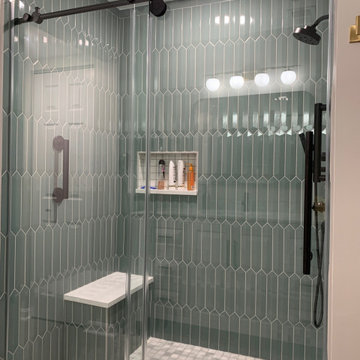
A new more modern fully tiled shower was installed in place of the soaking tub. Beautiful tile was selected with brass details in the bathroom flooring, marble mosaic for the shower floor, and a fun jade elongated hex tile for the shower walls. This was also designer for an aging client with grab bars.
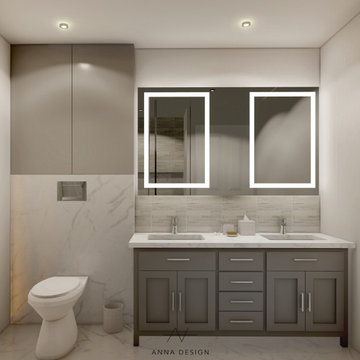
Bathroom and walking-in closet remodeling. We expand shower and and made new layout for walking in closet for our customer.

By installing a shed dormer we gained significant head clearance as well as square footage to have this beautiful walk in shower added in place of the previous smaller tub with no clearance.
Bathroom Design Ideas with Ceramic Floors and a Freestanding Vanity
13


