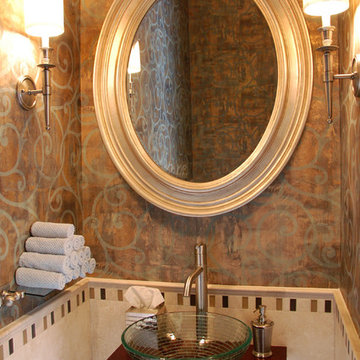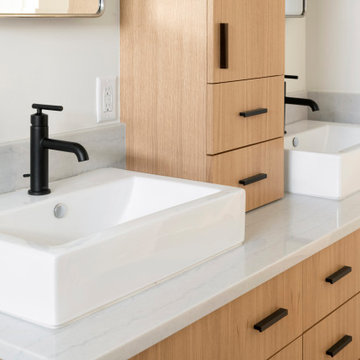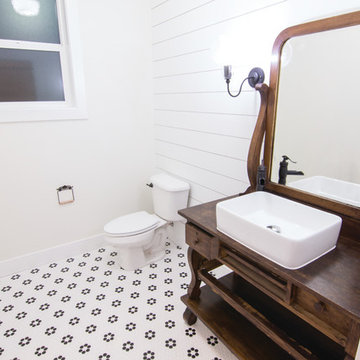Bathroom Design Ideas with Ceramic Floors and a Vessel Sink
Refine by:
Budget
Sort by:Popular Today
161 - 180 of 15,684 photos
Item 1 of 3

Tula Edmunds
black and white bathroom. floating vanity with large mirrors. double head shower behind tub with black wall tile and white ceiling tile.black floor tile. white tub and chrome fixtures
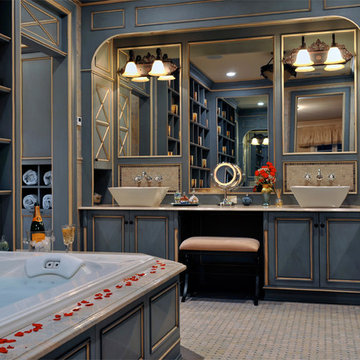
kitchendesigns.com
Designed by Kitchen Designs by Ken Kelly

This master bathroom remodel has been beautifully fused with industrial aesthetics and a touch of rustic charm. The centerpiece of this transformation is the dark pine vanity, exuding a warm and earthy vibe, offering ample storage and illuminated by carefully placed vanity lighting. Twin porcelain table-top sinks provide both functionality and elegance. The shower area boasts an industrial touch with a rain shower head featuring a striking black with bronze accents finish. A linear shower drain adds a modern touch, while the floor is adorned with sliced pebble tiles, invoking a natural, spa-like atmosphere. This Fort Worth master bathroom remodel seamlessly marries the rugged and the refined, creating a retreat that's as visually captivating as it is relaxing.

FEATURE TILE: Silver Travertine Light Crosscut Pol 100x300 WALL TILE: Super White Matt Rec 300x600 FLOOR TILE: BST3004 Matt 300x300 (all Italia Ceramics) VANITY: Polytec Natural Oak Ravine (Custom) BENCHTOP: Organic White (Caesarstone) BASIN: Parisi Bathware, Catino Bench Basin Round 400mm (Routleys) TAPWARE: Phoenix, Vivid Slimline (Routleys) SHOWER RAIL: Vito Bertoni, Aquazzone Eco Abs Dual Elite Shower (Routleys) Phil Handforth Architectural Photography

Working with a very small footprint we did everything to maximize the space in this master bathroom. Removing the original door to the bathroom, we widened the opening to 48" and used a sliding frosted glass door to let in additional light and prevent the door from blocking the only window in the bathroom.
Removing the original single vanity and bumping out the shower into a hallway shelving space, the shower gained two feet of depth and the owners now each have their own vanities!

Step into a stylish bathroom retreat featuring an arched mirror, a floating timber vanity with a crisp white benchtop, and a generously sized shower with a tiled niche. This space effortlessly marries modern design with natural elements, creating a refreshing and inviting atmosphere.

Una baño minimalista con tonos neutros y suaves para relajarse. Miramos varias propuestas de distribución para encajar una bañera libre y una ducha, teniendo juego para varias posiciones. Hemos combinado dos materiales con color y textura diferentes para contrastar diferentes zonas funcionales y proporcionar profundidad y riqueza visual.

The client came to us looking for a bathroom remodel for their Glen Park home. They had two seemingly opposing interests—creating a spa getaway and a child-friendly bathroom.
The space served many roles. It was the main guest restroom, mom’s get-ready and relax space, and the kids’ stomping grounds. We took all of these functional needs and incorporated them with mom’s aesthetic goals.
First, we doubled the medicine cabinets to provide ample storage space. Rounded-top, dark metal mirrors created a soft but modern appearance. Then, we paired these with a wooden floating vanity with black hardware and a simple white sink. This piece brought in a natural, spa feel and made space for the kids to store their step stool.
We enveloped the room with a simple stone floor and white subway tiles set vertically to elongate the small space.
As the centerpiece, we chose a large, sleek tub and surrounded it in an entirely unique textured stone tile. Tactile and warm, the tile created a soothing, restful environment. We added an inset for storage, plenty of black metal hooks for the kids’ accessories, and modern black metal faucets and showerheads.
Finally, we accented the space with orb sconces for a starlet illusion.
Once the design was set, we prepared site measurements and permit drawings, sourced all materials, and vetted contractors. We assisted in working with vendors and communicating between all parties.
This little space now serves as the portfolio piece of the home.
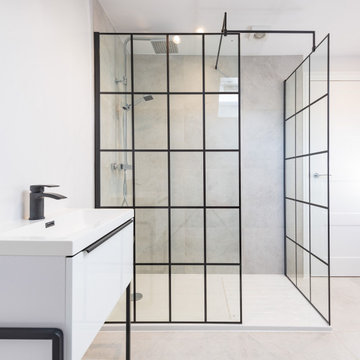
Modern bathroom remodel and installation with a crittall style shower enclosure
Black framed vanity unit with backlit L.E.D mirror
Grey tiles on floor and in shower enclosure

This modern design was achieved through chrome fixtures, a smoky taupe color palette and creative lighting. There is virtually no wood in this contemporary master bathroom—even the doors are framed in metal.

In this century home we moved the toilet area to create an area for a larger tiled shower. The vanity installed is Waypoint LivingSpaces 650F Cherry Java with a toilet topper cabinet. The countertop, shower curb and shower seat is Eternia Quartz in Edmonton color. A Kohler Fairfax collection in oil rubbed bronze includes the faucet, towel bar, towel holder, toilet paper holder, and grab bars. The toilet is Kohler Cimmarron comfort height in white. In the shower, the floor and partial shower tile is 12x12 Slaty, multi-color. On the floor is Slaty 2x2 mosaic multi-color tile. And on the partial walls is 3x12 vintage subway tile.

The walk-in shower features gorgeous hardware, a built-in shelving area, and a corner bench enclosed in glass. The glass helps both the shower and the bathroom seem larger.
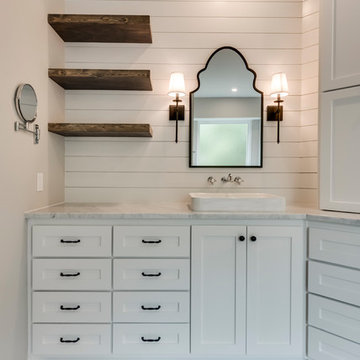
This beautiful farmhouse style master bathroom was renovated in Stonebridge Ranch McKinney. The client was tired of their 90's era fixtures and finishes and wanted a trendier update.
Bathroom Design Ideas with Ceramic Floors and a Vessel Sink
9
