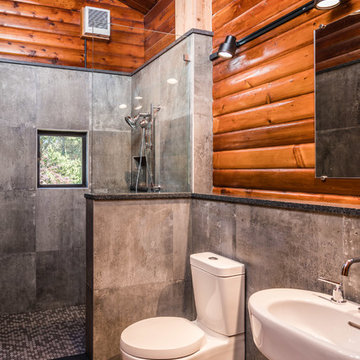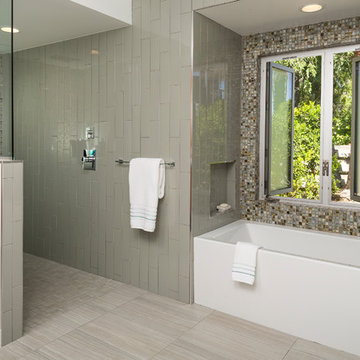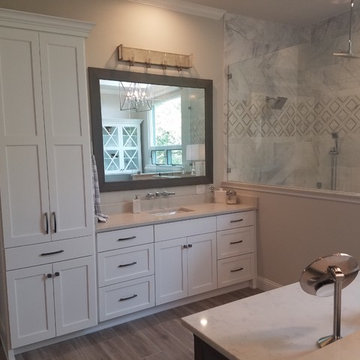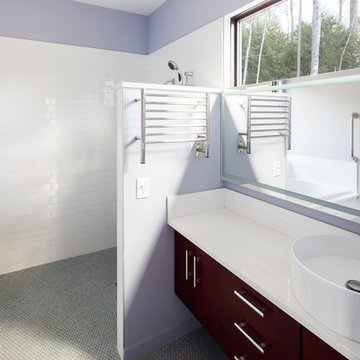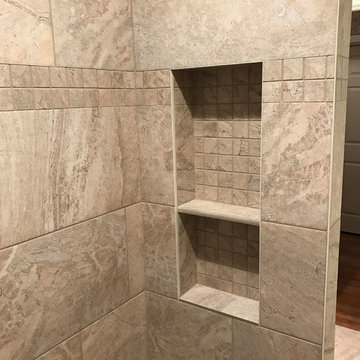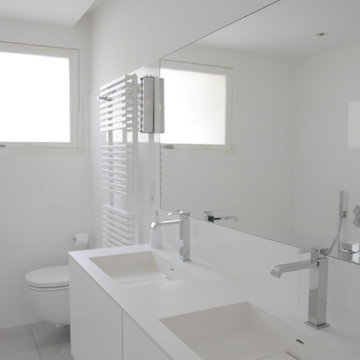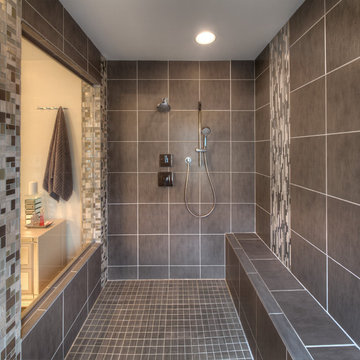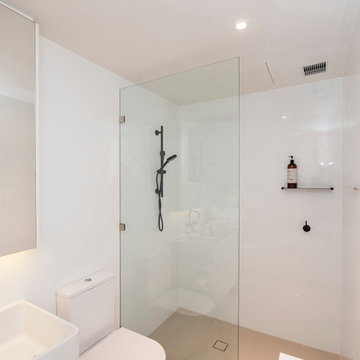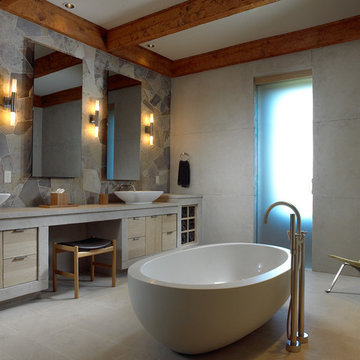Bathroom Design Ideas with Ceramic Floors and an Open Shower
Refine by:
Budget
Sort by:Popular Today
61 - 80 of 15,671 photos
Item 1 of 3
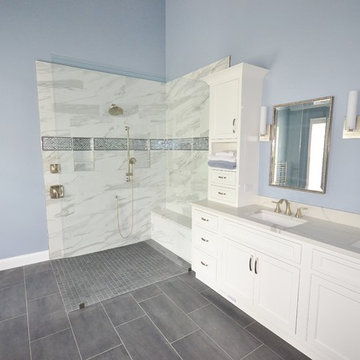
We remodeled this outdated bathroom transforming it into a new bathroom paradise. The new barrier free walk-in shower is a great new focal point. The tile design and installation are awesome. The porcelain tiles do a great job mimicking true marble without the downsides of natural stone. The simple lines to the new Fieldstone cabinetry in Inset construction with the Charlaine door style In Dove painted finish pop against the new blue painted walls. Nu heat under tile heated floors and new heated towel bars make sure your nice and warm when getting in and out of the shower. The shower bench seat and new vanity countertop are MSI Quartz in Calacatta Classique match the shower tiles seamlessly. The single glass panel in the shower prevents water from going outside the shower without detracting from the large open feel of the bathroom.

Bathroom combination of the grey and light tiles with walking shower and dark wood appliance.
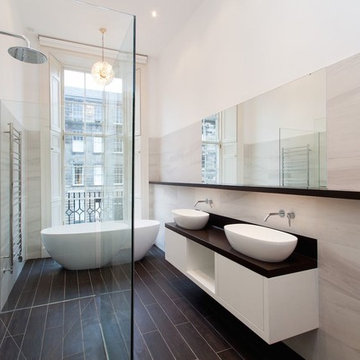
The room was originally a bedroom on the upper floor of this two storey, main door flat. The drains in all Edinburgh New Town properties is at at back and there was a considerable job in getting this bathroom drains to run to the rear o the flat. None of this would be possible in a one storey flat, only by lifting the floors to lay the drain could this work.
Photos by Square Foot Media

A small master bathroom the size of a modest closet was our starting point. Dirty tile, old fixtures, and a moldy shower room had seen their better days. So we gutted the bathroom, changed its location, and borrowed some space from the neighboring closet to compose a new master bathroom that was sleek and efficient.
Still a compact space, the new master bathroom features a unique, curbless tub/shower room, where both the shower and tub are grouped behind a simple glass panel. With no separation between tub and shower, both items are not only designed to get wet but to allow the user to go from shower to tub and back again.
Bathroom Design Ideas with Ceramic Floors and an Open Shower
4


