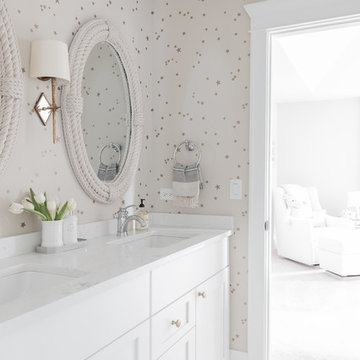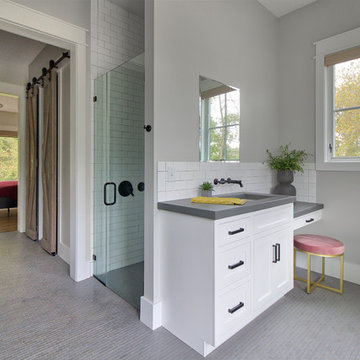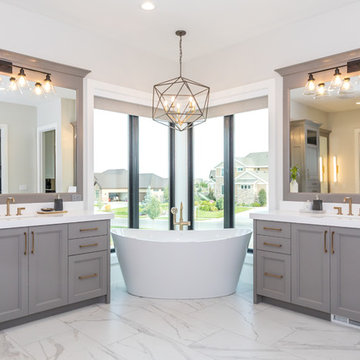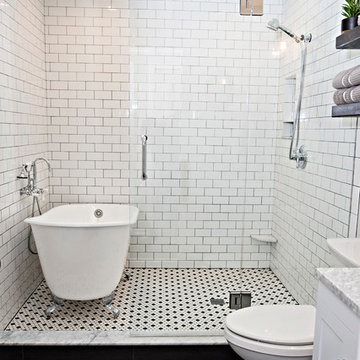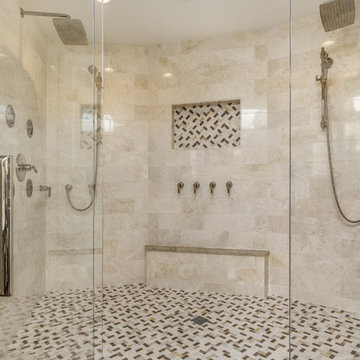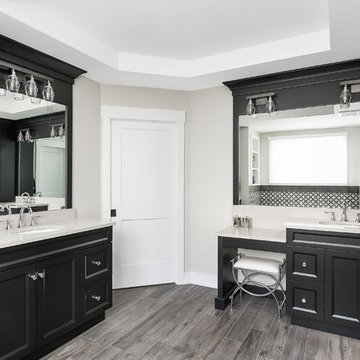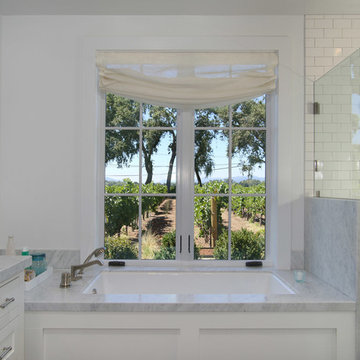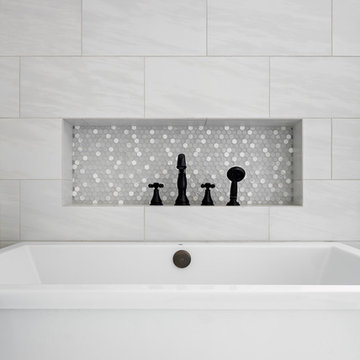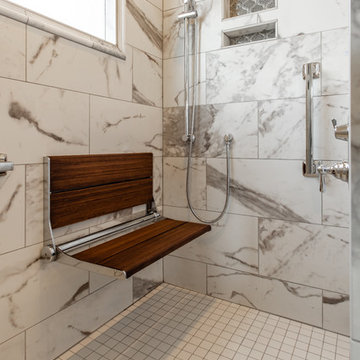Bathroom Design Ideas with Ceramic Floors and an Undermount Sink
Refine by:
Budget
Sort by:Popular Today
121 - 140 of 66,287 photos
Item 1 of 3
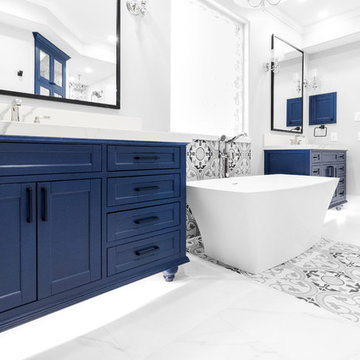
Walk into this beautiful! Unique accents, blue vanities and marble look tile #scmdesigngroup #dreambathroom
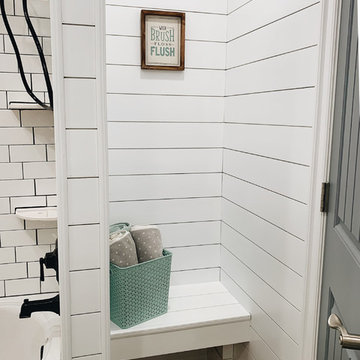
Behind the door was an awkward and hard to access bathroom closet. We removed the door and the shelves and continued with the shiplap. We made this more into a changing closet than a linen closet. Greg suggested building a bench for the kids.

On the main level of Hearth and Home is a full luxury master suite complete with all the bells and whistles. Access the suite from a quiet hallway vestibule, and you’ll be greeted with plush carpeting, sophisticated textures, and a serene color palette. A large custom designed walk-in closet features adjustable built ins for maximum storage, and details like chevron drawer faces and lit trifold mirrors add a touch of glamour. Getting ready for the day is made easier with a personal coffee and tea nook built for a Keurig machine, so you can get a caffeine fix before leaving the master suite. In the master bathroom, a breathtaking patterned floor tile repeats in the shower niche, complemented by a full-wall vanity with built-in storage. The adjoining tub room showcases a freestanding tub nestled beneath an elegant chandelier.
For more photos of this project visit our website: https://wendyobrienid.com.
Photography by Valve Interactive: https://valveinteractive.com/

New home construction in Homewood Alabama photographed for Willow Homes, Willow Design Studio, and Triton Stone Group by Birmingham Alabama based architectural and interiors photographer Tommy Daspit. You can see more of his work at http://tommydaspit.com
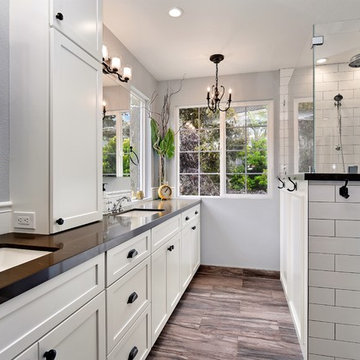
Beautiful Farmhouse Master Bath with White Subway tile shower, Shaker Cabinets and Amazing Penny Tile Recesses.
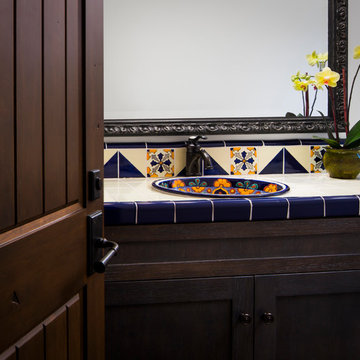
Powder Room
Architect: Thompson Naylor
Interior Design: Shannon Scott Design
Photography: Jason Rick

With no windows or natural light, we used a combination of artificial light, open space, and white walls to brighten this master bath remodel. Over the white, we layered a sophisticated palette of finishes that embrace color, pattern, and texture: 1) long hex accent tile in “lemongrass” gold from Walker Zanger (mounted vertically for a new take on mid-century aesthetics); 2) large format slate gray floor tile to ground the room; 3) textured 2X10 glossy white shower field tile (can’t resist touching it); 4) rich walnut wraps with heavy graining to define task areas; and 5) dirty blue accessories to provide contrast and interest.
Photographer: Markert Photo, Inc.

We didn’t want the floor to be the cool thing in the room that steals the show, so we picked an interesting color and painted the ceiling as well. This bathroom invites you to look up and down equally.
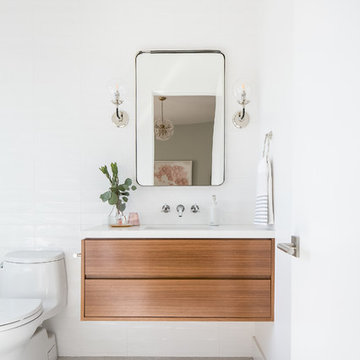
This sleek modern bathroom features a floating wood vanity, wall mounted faucet with rectangle sink and handmade ceramic wall tile. The gray penny tile on the floor keeps it young while still speaking to the modern aesthetic. Any little girl would be lucky to have this bathroom! Photography by Ryan Garvin.
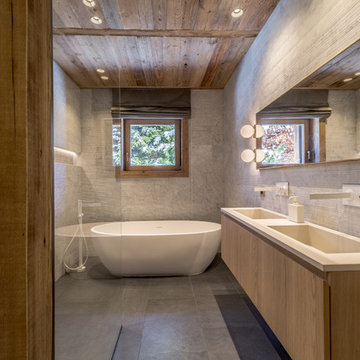
Salle de bain en marbre blanc structuré avec plafond en vieux bois. Papier peint Arte, robinetterie laquée blanche, interrupteurs CJC.
/ Réalisation et conception par Refuge
/ Daniel Durand photographe
Bathroom Design Ideas with Ceramic Floors and an Undermount Sink
7
