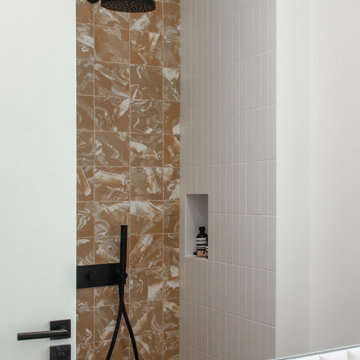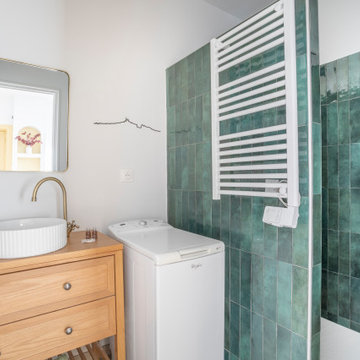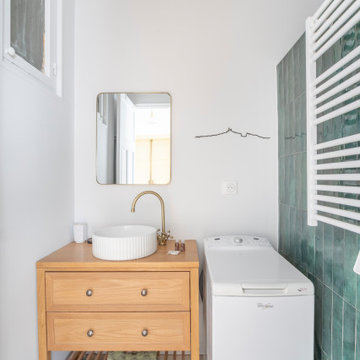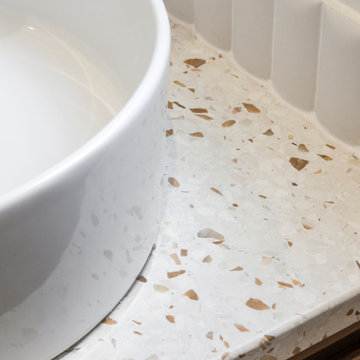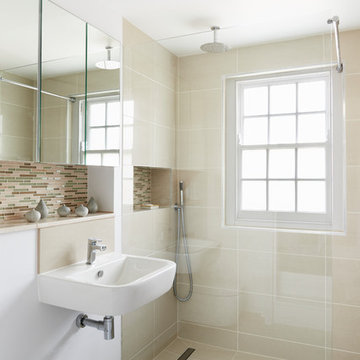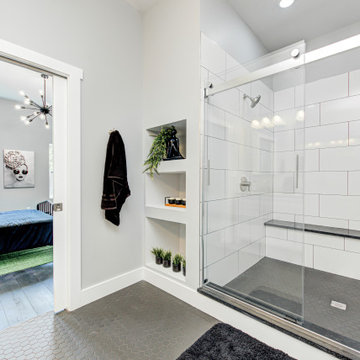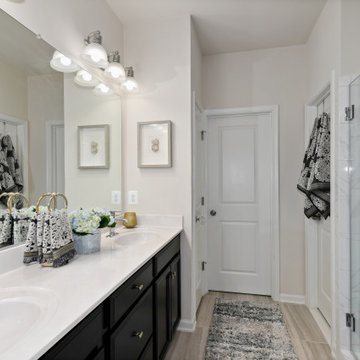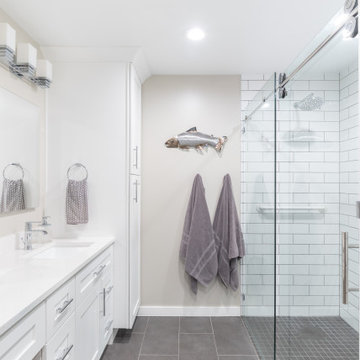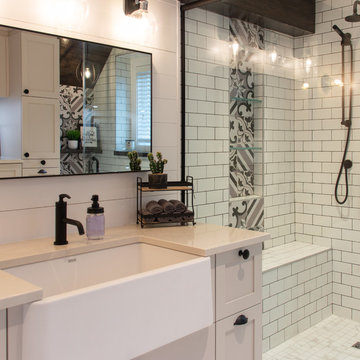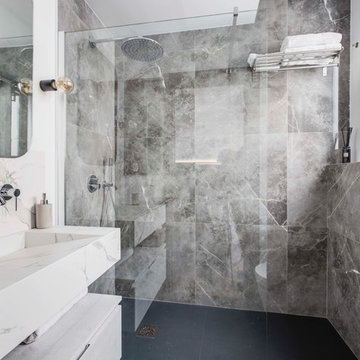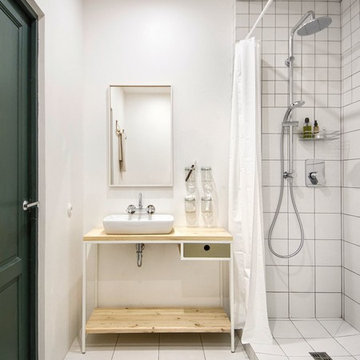Bathroom Design Ideas with Ceramic Floors and Beige Benchtops
Refine by:
Budget
Sort by:Popular Today
61 - 80 of 4,844 photos
Item 1 of 3

This tub and shower combo features a beautifully tiled shower niche using Bedrosians Cloe tiles in white.

This beautifully crafted master bathroom plays off the contrast of the blacks and white while highlighting an off yellow accent. The layout and use of space allows for the perfect retreat at the end of the day.
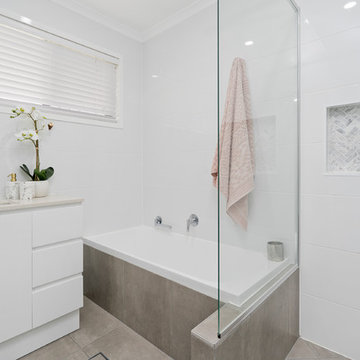
Wall Tile: Gloss White 600x300
Floor Tile: Belga Taupe 350x 350
Shower Niche Tile: Carrara Marble Herringbone
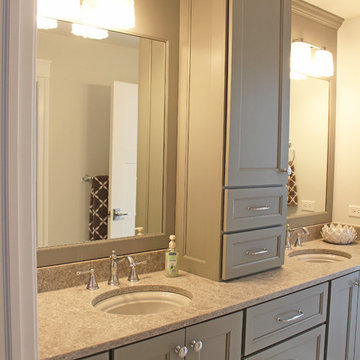
This guestroom bath is the perfect visitor retreat. The double sink design gives the space a more luxurious master bath appeal.
Meyer Design

Ванная комната кантри. Сантехника, Roca, Kerasan. Ванна на ножках, подвесной унитаз, биде, цветной кафель, стеклянная перегородка душевой, картины.
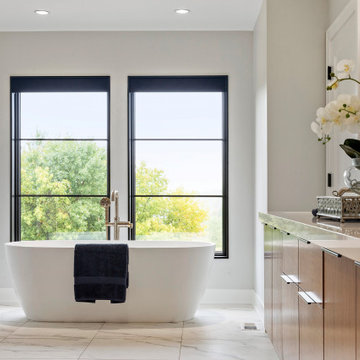
The moment you step into this 7,500-sq.-ft. contemporary Tudor home, you will be drawn into the spacious great room with 10’ ceilings, extensive windows and doors, and a fabulous scenic view from the terrace or screen porch. The gourmet kitchen features a Caesarstone-wrapped island, built-in seating area & viewing windows to the basketball court below. The upper level includes 3 bedrooms, 3 baths, a bonus room and master suite oasis. The lower level is all about fun with a state-of-the-art RAYVA theater room, basketball court, exercise room & bar/entertaining space. This home also features a Ketra Lighting system.
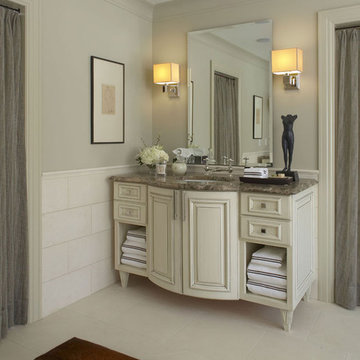
This residence was designed to have the feeling of a classic early 1900’s Albert Kalin home. The owner and Architect referenced several homes in the area designed by Kalin to recall the character of both the traditional exterior and a more modern clean line interior inherent in those homes. The mixture of brick, natural cement plaster, and milled stone were carefully proportioned to reference the character without being a direct copy. Authentic steel windows custom fabricated by Hopes to maintain the very thin metal profiles necessary for the character. To maximize the budget, these were used in the center stone areas of the home with dark bronze clad windows in the remaining brick and plaster sections. Natural masonry fireplaces with contemporary stone and Pewabic custom tile surrounds, all help to bring a sense of modern style and authentic Detroit heritage to this home. Long axis lines both front to back and side to side anchor this home’s geometry highlighting an elliptical spiral stair at one end and the elegant fireplace at appropriate view lines.
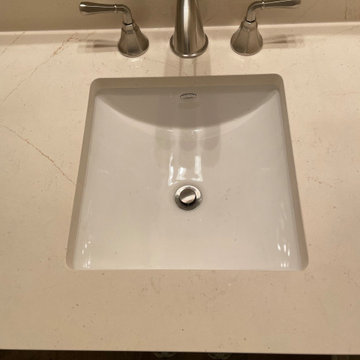
Custom Surface Solutions (www.css-tile.com) - Owner Craig Thompson (512) 966-8296. This project shows a an updated Silestone Eternal Marfil 3cm quartz countertop and 4" backsplash with American Standard undermount sink and Signature Hardware 8" spread
Bathroom Design Ideas with Ceramic Floors and Beige Benchtops
4
