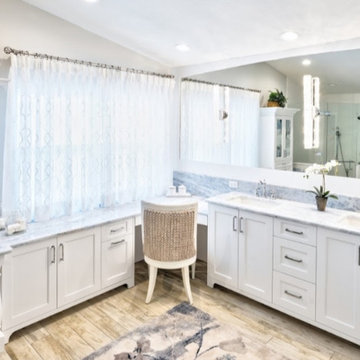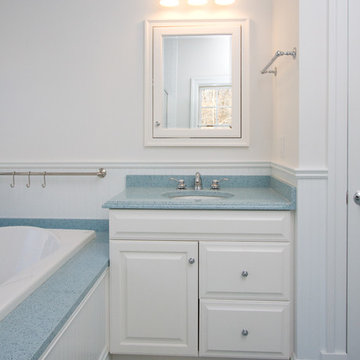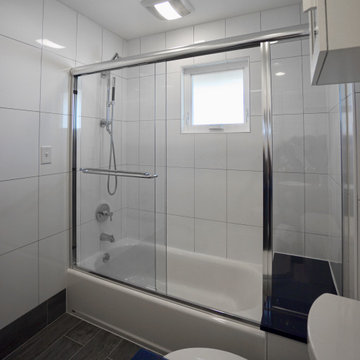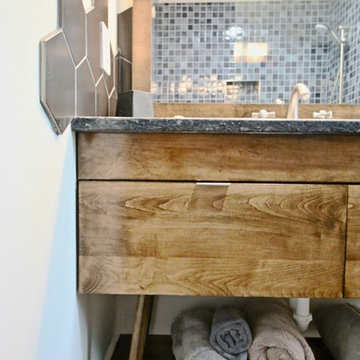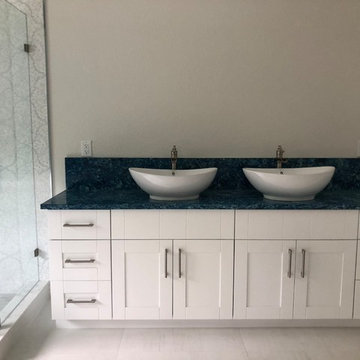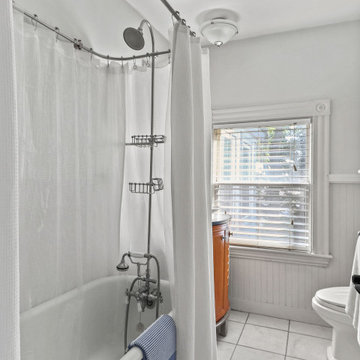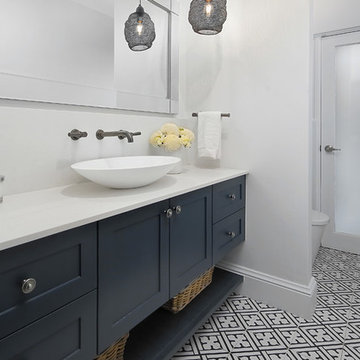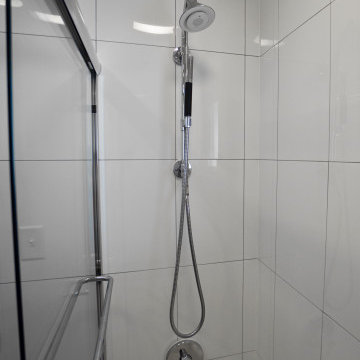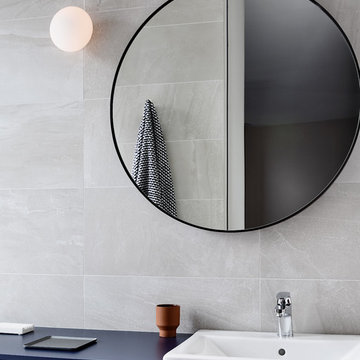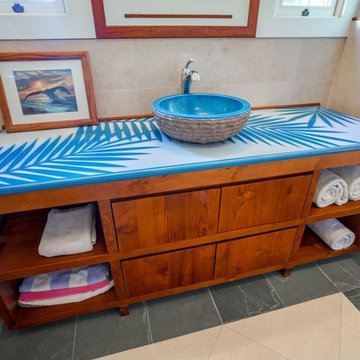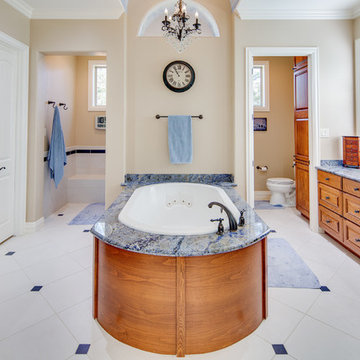Bathroom Design Ideas with Ceramic Floors and Blue Benchtops
Refine by:
Budget
Sort by:Popular Today
61 - 80 of 253 photos
Item 1 of 3

A small guest bath in this Lakewood mid century was updated to be much more user friendly but remain true to the aesthetic of the home. A custom wall-hung walnut vanity with linear asymmetrical holly inlays sits beneath a custom blue concrete sinktop. The entire vanity wall and shower is tiled in a unique textured Porcelanosa tile in white.
Tim Gormley, TG Image
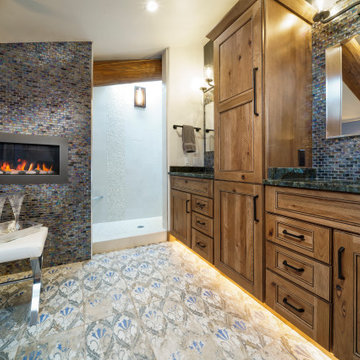
free standing tub, walk in shower, patterned tile floor, linear fireplace, log accented, sky light, sloped ceiling
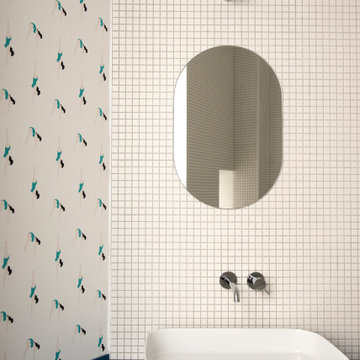
Dettaglio del bagno con mobile lavabo su misura blu. Lavabo rettangolare di Ceramica Cielo, rubinetteria a parete finitura cromo modello Tricolore Verde di Cristina Rubinetterie. Mosaico Opus Romano di Bisazza accostato a carta da parati.
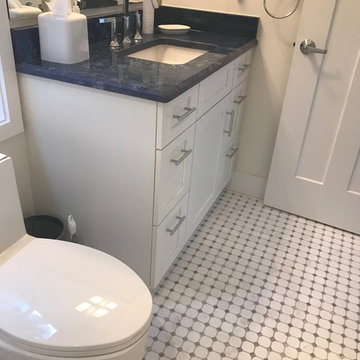
Guest bath with Armar flooring in Ariston and Marmara Gray and Lungarno Lungarno Urban Texture Wall Tile.
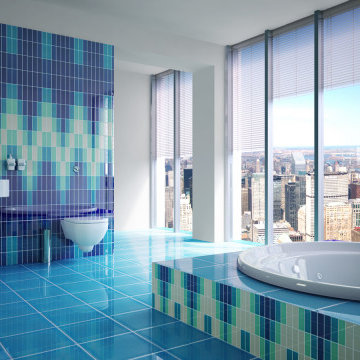
La linea “Brick” s’ispira alle geometrie rigorose e, allo stesso tempo, poetiche delle città moderne. Come le metropoli contemporanee, la serie è mutevole, adattabile a diverse esigenze e si presta a innumerevoli schemi di posa. I listelli danno vita a pattern orizzontali, verticali, a spina di pesce, diagonali per un risultato sobrio, lineare o essere combinati secondo la posa a “spaccamattone”, per formare l’illusione di un muretto, andando verso complessità maggiori, con pattern optical, geometrici che sfruttano la forma lineare dei listelli e le innumerevoli nuance disponibili.
SCHEDA TECNICA
Supporto in argilla bianca “Liscio” o con “Texture a rilievo”
Prima cottura (biscottatura) a 1050°
Smaltatura con cristalline colorate o trasparenti in finitura “Lucida Craquelé”, “Lucida”, “Matt” o “Metal” (Iron?)
Seconda cottura (smalto) a 950°
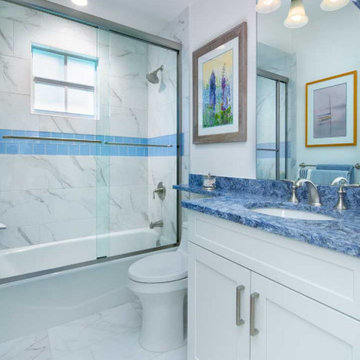
This bathroom has a My Shower Door glass enclosure, white shaker-style cabinets, and an ocean-inspired blue quartz vanity countertop.
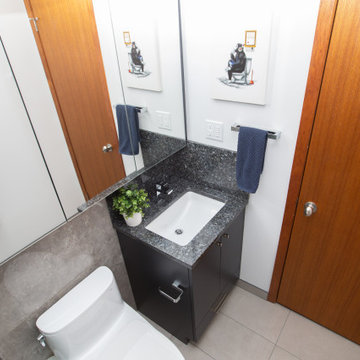
For this renovation we tackled both the ensuite and main bathrooms for a returning client. In-keeping with the vision for their recently completed kitchen, the design for these rooms includes high contrast finishes paired with natural stone countertops and sleek, modern fixtures.
For the ensuite, the goal was to make best use of the rooms’ protentional. In the shower, a large format tile combined with a complementing accent mosaic in the niche, as well as a bulit-in bench, lend a luxurious feel to a compact space. The full width medicine cabinet and custom vanity add much needed storage, allowing this room to live larger than it is.
For the main bath the clients wanted a bright and airy room with a bold vanity. The dramatic countertop adds warmth and personality, and the floating vanity with a full height linen tower is an organizers dream! These spaces round out the renovations to the home and will keep the clients in a stylish space for years to come.
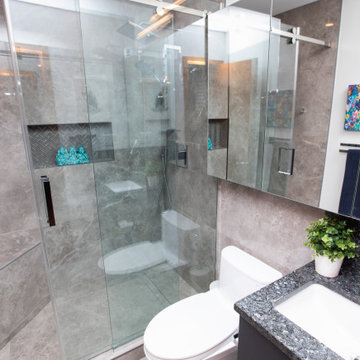
For this renovation we tackled both the ensuite and main bathrooms for a returning client. In-keeping with the vision for their recently completed kitchen, the design for these rooms includes high contrast finishes paired with natural stone countertops and sleek, modern fixtures.
For the ensuite, the goal was to make best use of the rooms’ protentional. In the shower, a large format tile combined with a complementing accent mosaic in the niche, as well as a bulit-in bench, lend a luxurious feel to a compact space. The full width medicine cabinet and custom vanity add much needed storage, allowing this room to live larger than it is.
For the main bath the clients wanted a bright and airy room with a bold vanity. The dramatic countertop adds warmth and personality, and the floating vanity with a full height linen tower is an organizers dream! These spaces round out the renovations to the home and will keep the clients in a stylish space for years to come.
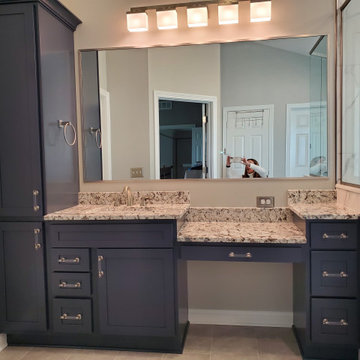
My client wanted to remove their tub for a large walk-n shower. We made his and her vanities and a large walk-in shower with a bench seat and all the controls hidden out of site. The blue cabinets pop against the grey and give a beautiful transitional feel to this room.
Bathroom Design Ideas with Ceramic Floors and Blue Benchtops
4
