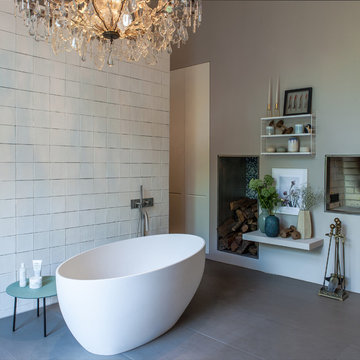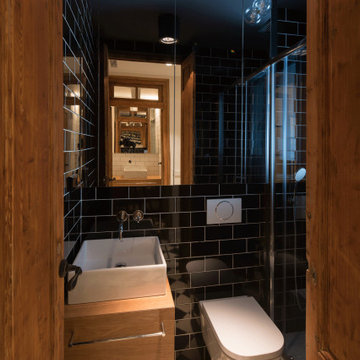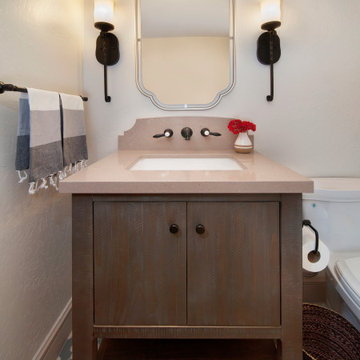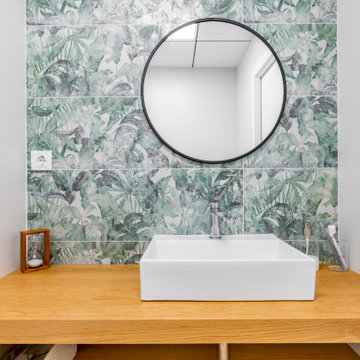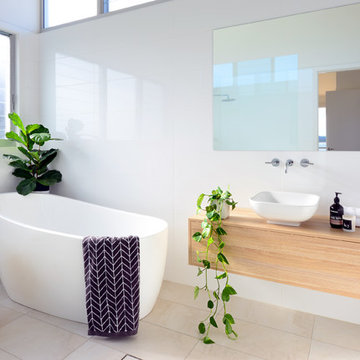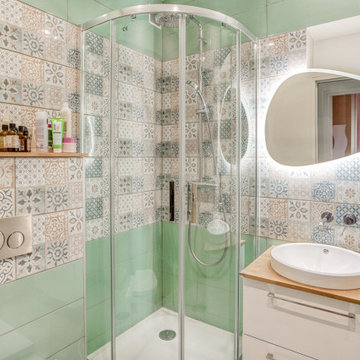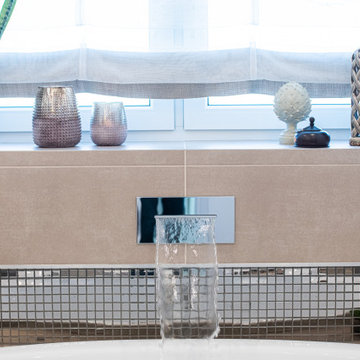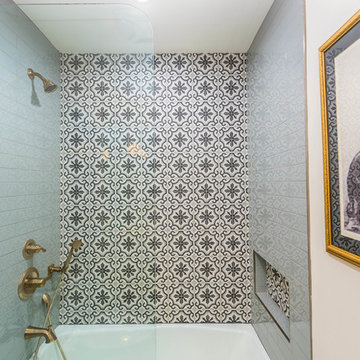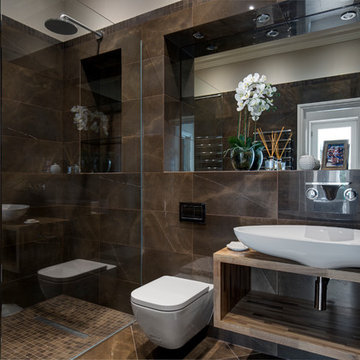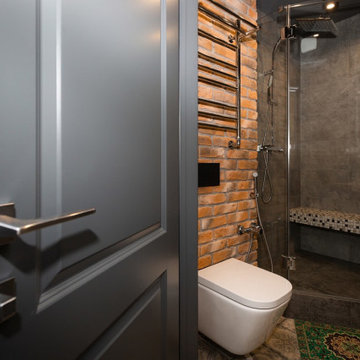Bathroom Design Ideas with Ceramic Floors and Brown Benchtops
Refine by:
Budget
Sort by:Popular Today
101 - 120 of 2,967 photos
Item 1 of 3
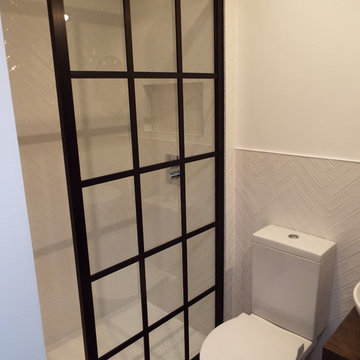
LBI transformed this small loft bathroom into a modern, stylish shower room.
We installed white herringbone tiles on the wall with patterned floor tile along with a black frame shower door.
We also installed a modern sit on basin with a solid wood vanity top to compliment the black framed shower panel.
In the shower area we installed a rain shower and tiled alcove to complete the look.
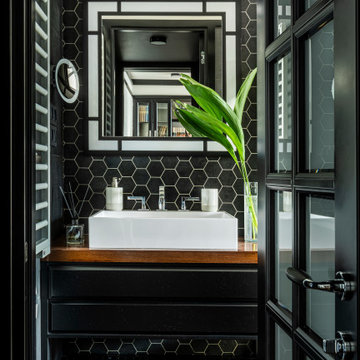
В ванной комнате выбрали плитку в форме сот, швы сделали контрастными. Единственной цветной деталью стала деревянная столешница под раковиной, для прочности ее покрыли 5 слоями лака. В душевой кабине, учитывая отсутствие ванной, мы постарались создать максимальный комфорт: встроенная акустика, гидромассажные форсунки и сиденье для отдыха. Молдинги на стенах кажутся такими же, как и в комнатах - но здесь они изготовлены из акрилового камня.
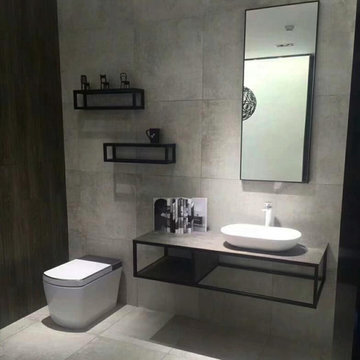
Los smart toilets VOGO son la opción perfecta para combinar en un baño moderno.
Su diseño minimalista en colores blancos con detalles en color marron, gris o dorado en función del modelo te permitirá escoger el inodoro que más encaje con los tonos y colores de tu cuarto de baño.
Su instalación es realmente sencilla y ofrece un nuevo concepto de higiene personal en el hogar.
Descubre todas las funcionalidades que realizan estos inodoros inteligentes.
Tienda oficial VOGO Spain:
? www.engione.com
Contacta con nosotros mediante: ?+34 911 940648
? comercial@vogospain.com
#SmartToilet #VogoEspaña #InodoroInteligente #IndoroJapones #SmartToiletVogo #Toilets #Toilettes #japanesetoilet #Sanitario #diseño #diseñointeriores #decoradores #casa #lujo #interioristas #remodalación #decoración #bañosmodernos #baños #modahogar #bañosconencanto #diseñointerior #BañosDeLujo #BañosDiseño #IdeasDecoracion #interiorismo #Ideasdediseño #picoftheday #decoracionbaños
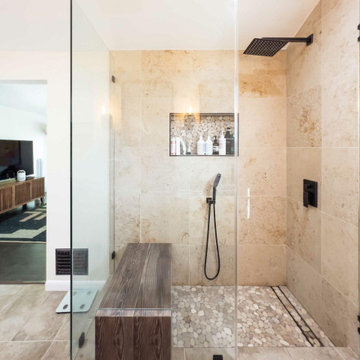
This master bathroom remodel has been beautifully fused with industrial aesthetics and a touch of rustic charm. The centerpiece of this transformation is the dark pine vanity, exuding a warm and earthy vibe, offering ample storage and illuminated by carefully placed vanity lighting. Twin porcelain table-top sinks provide both functionality and elegance. The shower area boasts an industrial touch with a rain shower head featuring a striking black with bronze accents finish. A linear shower drain adds a modern touch, while the floor is adorned with sliced pebble tiles, invoking a natural, spa-like atmosphere. This Fort Worth master bathroom remodel seamlessly marries the rugged and the refined, creating a retreat that's as visually captivating as it is relaxing.
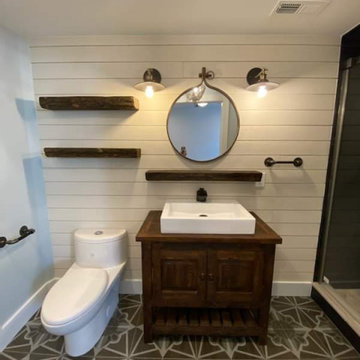
This bathroom features a shiplap accent wall, dark wood vanity, rectangular vessel sink, and rough-hewn wood shelves for a perfect blend of modern and rustic! The walk-in shower comes equipped with a barn style glass door, dark wall tile, and funky geometric shower niche tile to make this a truly unique bathroom.
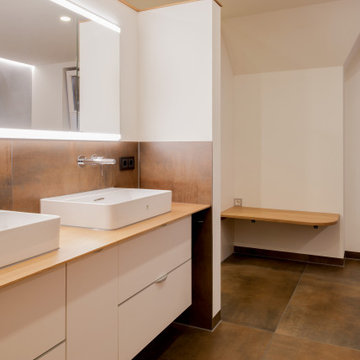
Die Kunden wollten Ihr Bad umfangreich sanieren und waren auf der Suche nach einem Schreiner, der Ihre Wunschvorstellungen, von modernen, funktionalen und qualitativ hochwertigen Badmöbeln umsetzt. Im Zusammenspiel der Fliesen, Badinstallationen, Armaturen, sowie der Zimmertür und der Wandfarbe hat man sich auf Eiche Massivholz und Weißlack festgelegt. Neben ausreichenden Stauraum für diverse Badutensilien, die in Schubkästen und Fächern abgelegt werden sollten, war ein integrierter Kosmetikeimer sowie eine Sitzmöglichkeit gewünscht. Das Vorhaben wurde nach mehreren Treffen und Besprechungen in der Planungs- und Angebotsphase innerhalb von 6 Wochen umgesetzt und an einem Tag vor Ort montiert.
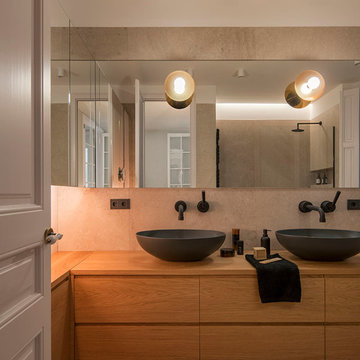
Proyecto realizado por Meritxell Ribé - The Room Studio
Construcción: The Room Work
Fotografías: Mauricio Fuertes
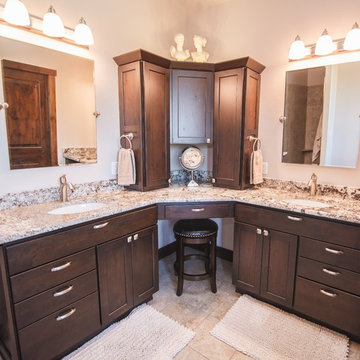
Bathroom Countertop:
-Granite - Alaska Antico
Bathroom Cabinets:
-Starmark Cabinetry
-Door Style: Roseville
-Species: Rustic Alder
-Finish: Hazelnut w/ Ebony Glaze
' http://www.starmarkcabinetry.com/Pages/Products/Colors/Harvest%20with%20Ebony%20glaze.aspx'
Builder:
-Custom Homes by Vernon Leslie
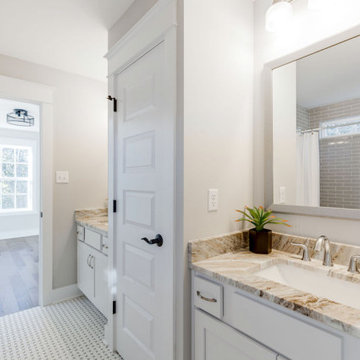
Richmond Hill Design + Build brings you this gorgeous American four-square home, crowned with a charming, black metal roof in Richmond’s historic Ginter Park neighborhood! Situated on a .46 acre lot, this craftsman-style home greets you with double, 8-lite front doors and a grand, wrap-around front porch. Upon entering the foyer, you’ll see the lovely dining room on the left, with crisp, white wainscoting and spacious sitting room/study with French doors to the right. Straight ahead is the large family room with a gas fireplace and flanking 48” tall built-in shelving. A panel of expansive 12’ sliding glass doors leads out to the 20’ x 14’ covered porch, creating an indoor/outdoor living and entertaining space. An amazing kitchen is to the left, featuring a 7’ island with farmhouse sink, stylish gold-toned, articulating faucet, two-toned cabinetry, soft close doors/drawers, quart countertops and premium Electrolux appliances. Incredibly useful butler’s pantry, between the kitchen and dining room, sports glass-front, upper cabinetry and a 46-bottle wine cooler. With 4 bedrooms, 3-1/2 baths and 5 walk-in closets, space will not be an issue. The owner’s suite has a freestanding, soaking tub, large frameless shower, water closet and 2 walk-in closets, as well a nice view of the backyard. Laundry room, with cabinetry and counter space, is conveniently located off of the classic central hall upstairs. Three additional bedrooms, all with walk-in closets, round out the second floor, with one bedroom having attached full bath and the other two bedrooms sharing a Jack and Jill bath. Lovely hickory wood floors, upgraded Craftsman trim package and custom details throughout!
Bathroom Design Ideas with Ceramic Floors and Brown Benchtops
6


