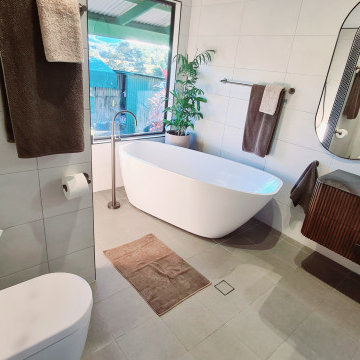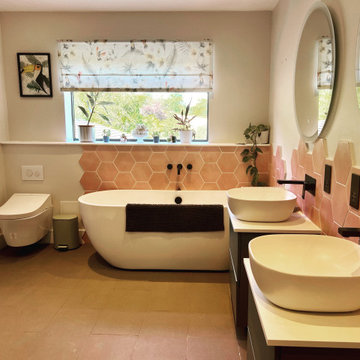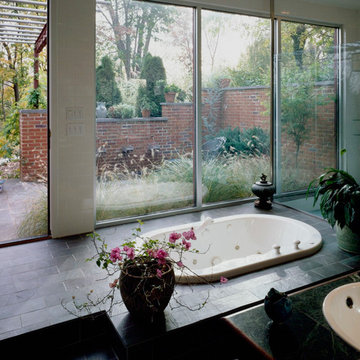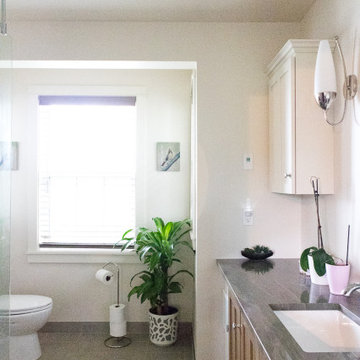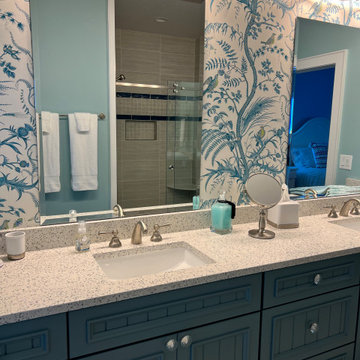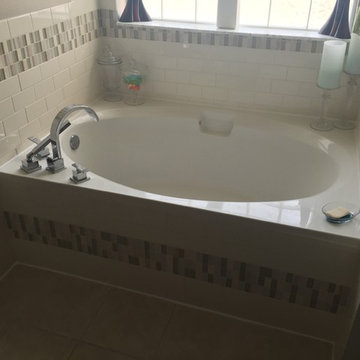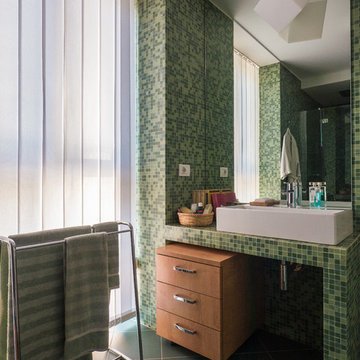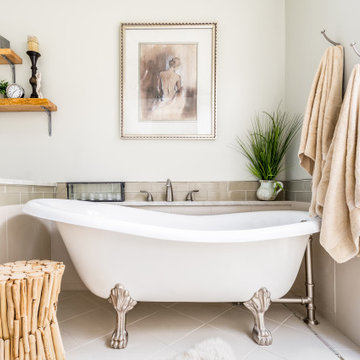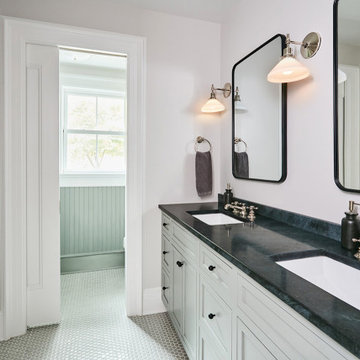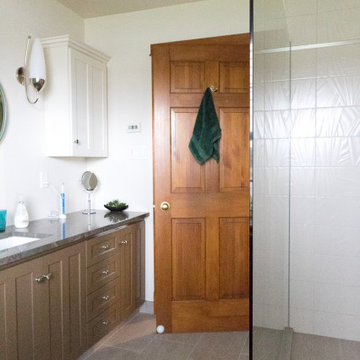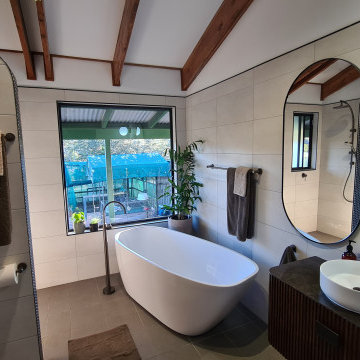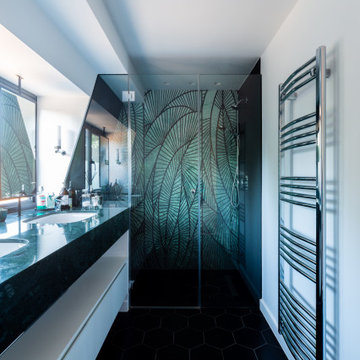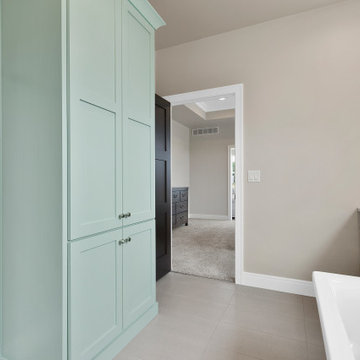Bathroom Design Ideas with Ceramic Floors and Green Benchtops
Refine by:
Budget
Sort by:Popular Today
161 - 180 of 266 photos
Item 1 of 3
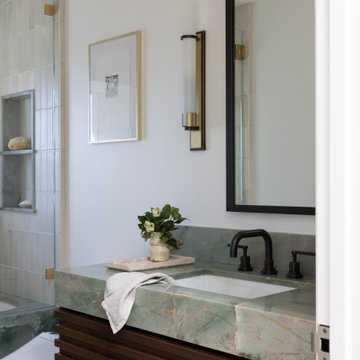
This hall bath, which will serve guests, features a show-stopping green slab stone which we used to wrap the tub, and do an extra-tall countertop edge detail. It brings a soft pattern, and natural glow to the room, which contrasts with the slatted walnut floating vanity, and the off-black ceramic tile floor.
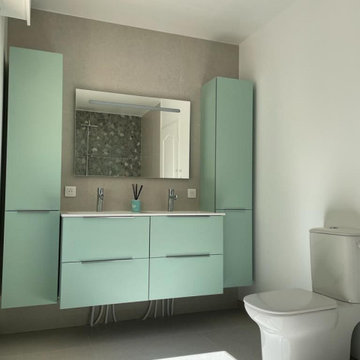
1ère vue de la salle de bain numéro 1.
Meuble laqué couleur vert d'eau : 2 placards (portes planes) rectangulaires, horizontaux suspendus de part et d'autre des deux éviers.
Plan d'évier composé de 4 tiroirs à portes planes.
Sol en carrelage gris.
Cabinet de toilette
Miroir
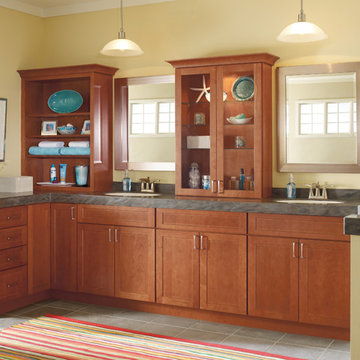
More details on this bathroom here:
https://www.schrock.com/products/pleasant-hill/shaker-style-bathroom-cabinets
...........................................................................................................................
We are a complete Indoor / Outdoor Home Center that serves ALL of upper and lower Michigan! We would love to assist with your new build or home improvement project!
...........................................................................................................................
4 Michigan Locations to Serve You:
Hale (Iosco County), AuGres (Arenac County),
Hillman (Alpena County) and Cheboygan (Cheboygan County)
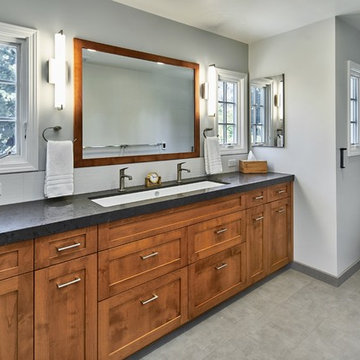
A curved tub tucks into a corner. The shower curtain attached to a flexible curtain track attached to the ceiling. Accoya moisture resistant wood soap ledge and floor step warm up the color scheme. A grab bear stretches to the the bath step, also serves as a towel bar
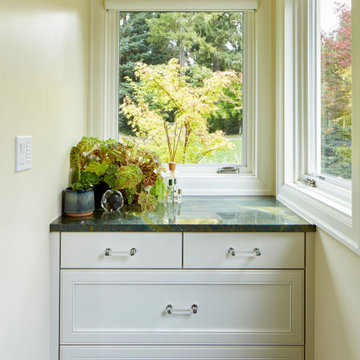
This view of the newly added primary bathroom shows a built-in alcove cabinet with simple counter space and two windows.
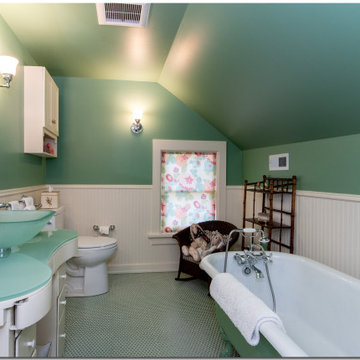
European style guest bathroom with a green clawfoot tub and handheld faucet. Tile flooring is a penny round mosaic tile. The vessel sink and glass vanity top are recycled glass set on a converted dresser. This space that is now a guest bathroom was formerly attic.
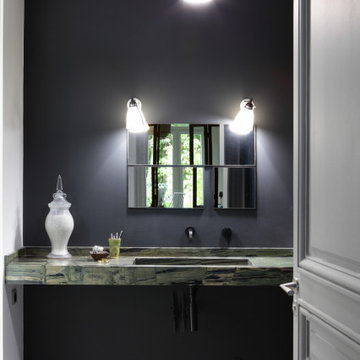
Création d'une salle de bains avec vasque en marbre vert "Bamboo" sur mesure se détachant sur un mur noir. Le sol ainsi que les autres murs et la douche sont blancs.
Bathroom Design Ideas with Ceramic Floors and Green Benchtops
9
