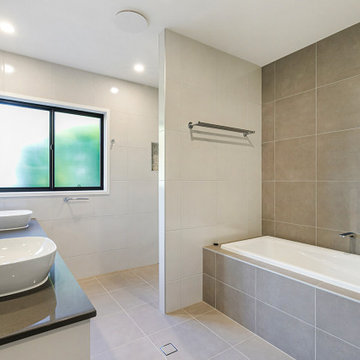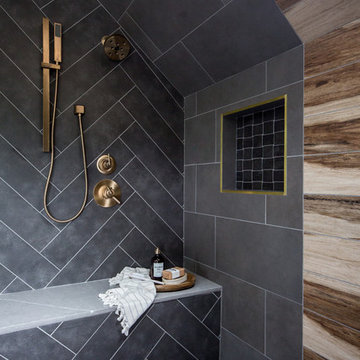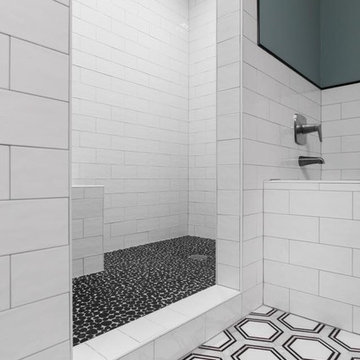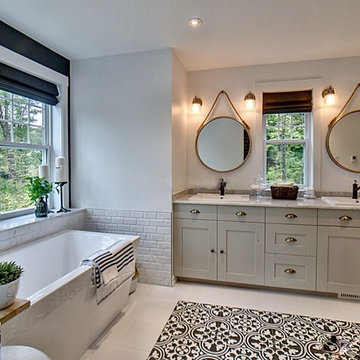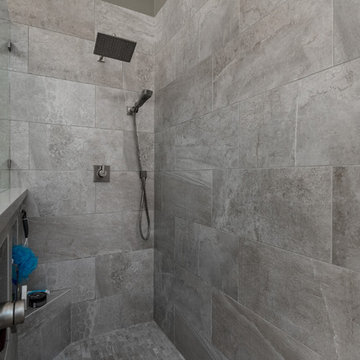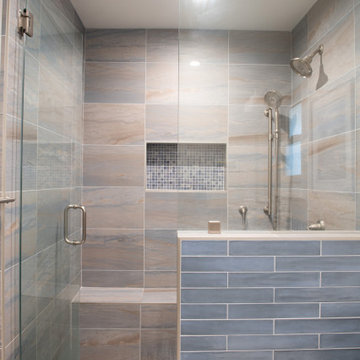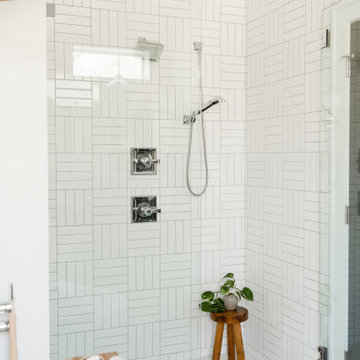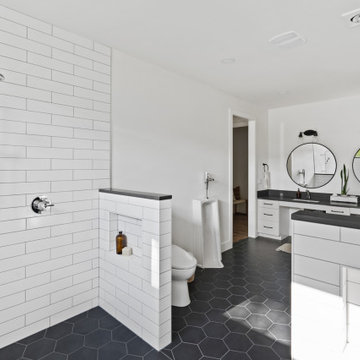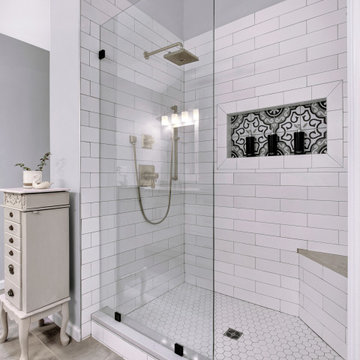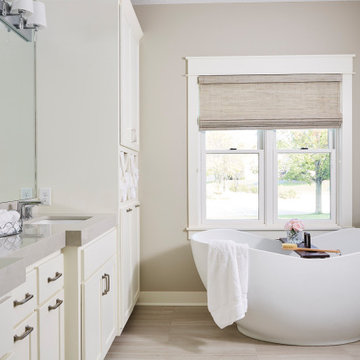Bathroom Design Ideas with Ceramic Floors and Grey Benchtops
Refine by:
Budget
Sort by:Popular Today
121 - 140 of 6,968 photos
Item 1 of 3

This main bathroom combines modern finishes with traditional accessories, giving the space an eclectic vibe. Frameless glass surrounds the shower, visually expanding the space
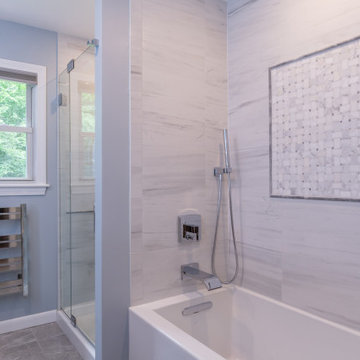
This contemporary bathroom combines upscale finishes with traditional patterns and materials. It’s neutral color scheme of gray and white and touches of pale blue create a serene space. The 60” vanity in a rich, cherry finish is topped with River Blue Leather Granite and a double vessel sink with open waterway Chrome faucets. It has not one, but two bathing areas – both a shower and separate tub. The walk-in shower features elegant tile work with Mayfair Suave Bianco walls and Turkish gray pencil along with a stunning niche feature-area in Carrera Bella Pearl Basketweave tile. The Kohler Hydrorail with rain head and glass door complete this well-appointed shower. The tub repeats the design of the tile featured in the shower also with a Carrera Bella Pearl Basketweave feature area and a hand-shower completes the bathing experience. A bit of technology was included as the finishing touches to this stunning bathroom with a chrome towel warmer, Bluetooth LED fan/light, and a LED-backlit mirror.
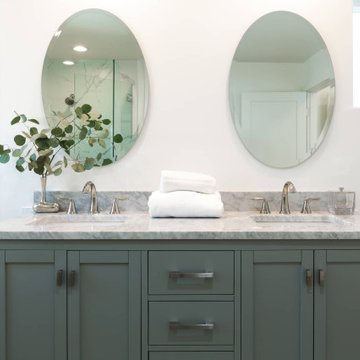
This gorgeous master bath in our Sherman Oaks remodel features a large glass shower surrounded by carrera marble from wall to wall, where a free standing tub sits by the window. A double sink vanity with a marble countertop stands over large dark gray stone tile. Two windows keep the space open and bright.
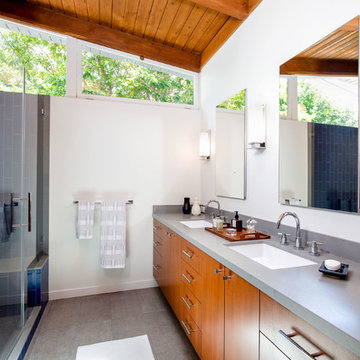
The master bathroom was formerly a narrow dark space. We enlarged the room and exposed the original ceiling to create an open, lofty space. The vanity is custom. Caesarstone countertops and shower trim. The shower tile is from Heath Ceramics.
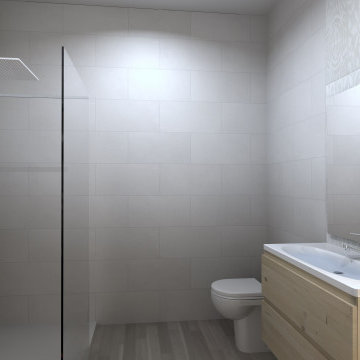
El baño es amplio y luminoso, con azulejos blancos en las paredes y suelo de color gris claro.
La ducha es amplia y tiene una mampara de cristal transparente. Hay un cabezal de ducha fijo y un rociador manual.
El inodoro está ubicado en un rincón del baño y tiene un tanque de agua empotrado.
El lavabo es bajoencimera, amplio con grifo monomando y, un espejo de gran tamaño.
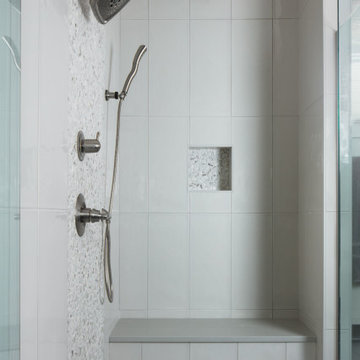
Master bathroom of new home built by Towne Builders in the Towne of Mt Laurel (Shoal Creek), photographed by Birmingham Alabama based architectural and interiors photographer Tommy Daspit. See more of his work at http://tommydaspit.com
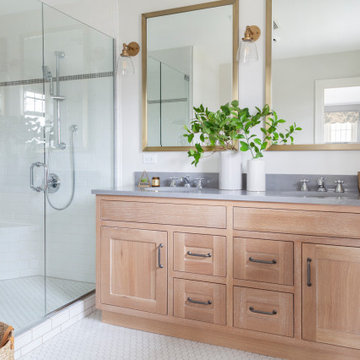
This project is a good example of what can be done with a little refresh. Sometimes parts of your space work well and parts don’t, so a full gut and replace might not make sense. That was the case here.
After living with it for a decade or so realized they would really prefer two sinks in the vanity. Since there were two windows in the bathroom, we decided to eliminate the window to the left of the current vanity and replace with it with a longer run of cabinets.
The other window is to the right of the vanity let’s in beautiful morning light. The window we removed was a northern exposure and its location under an eave didn’t allow for much light, so it was the perfect solution!
In addition to the new vanity, we also changed out the countertop, added new mirrors and lighting, and changed out the tile floor to a larger hex with fewer grout lines. This adds a brighter more modern look while still maintaining the vintage feel of the room.
The shower was in great shape, so we left that as is except for swapping out the shower floor tile to match the main floor and adding a more updated decorative mosaic tile. We added a new toilet and for a bit of luxury a heated towel bar.
Designed by: Susan Klimala, CKD, CBD
Photography by: LOMA Studios
For more information on kitchen and bath design ideas go to: www.kitchenstudio-ge.com
Project Year: 2020
Bathroom Design Ideas with Ceramic Floors and Grey Benchtops
7
