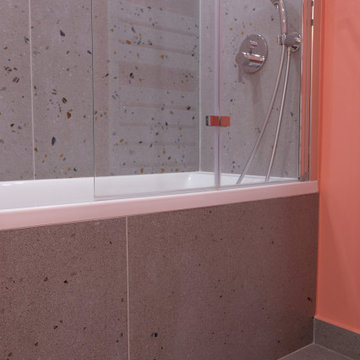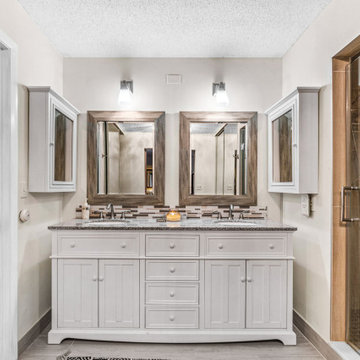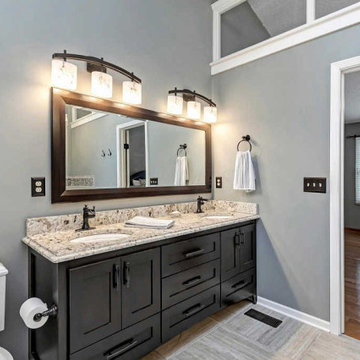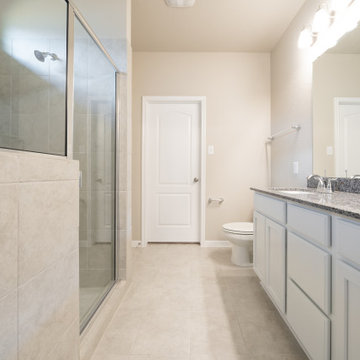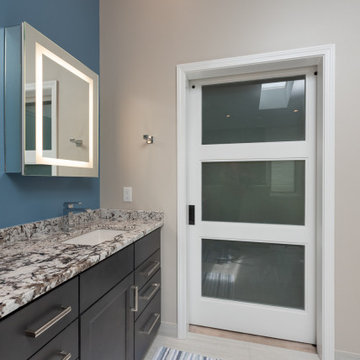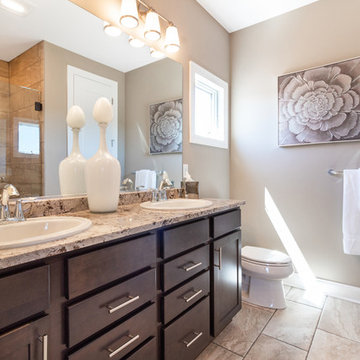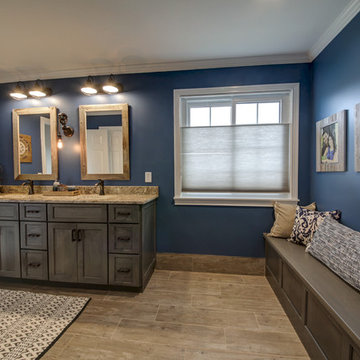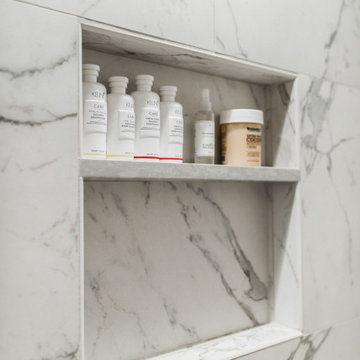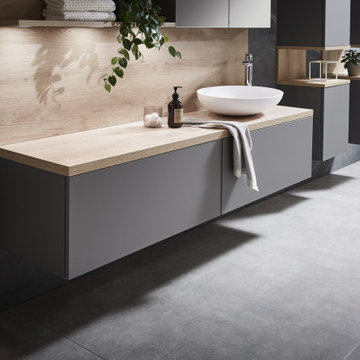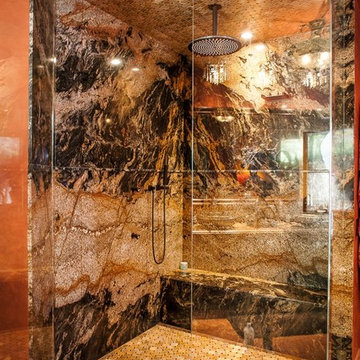Bathroom Design Ideas with Ceramic Floors and Multi-Coloured Benchtops
Refine by:
Budget
Sort by:Popular Today
281 - 300 of 2,926 photos
Item 1 of 3
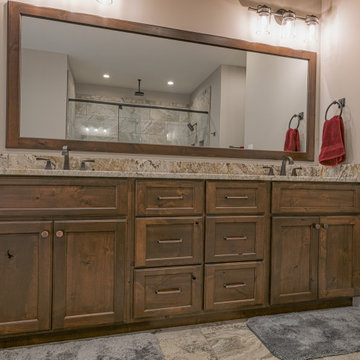
This Craftsman lake view home is a perfectly peaceful retreat. It features a two story deck, board and batten accents inside and out, and rustic stone details.
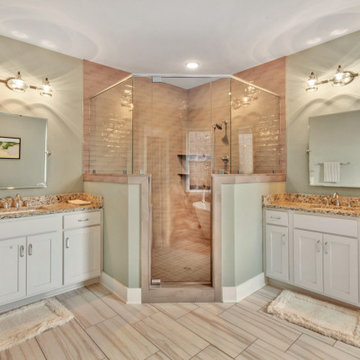
This STUNNING home in the Museum District has undergone a dramatic renovation by Richmond Hill Design + Build. Every inch of this home has been carefully updated and renovated, while still keeping the original charm and rich character synonymous with homes in the Fan. The desirable open concept floor plan makes entertaining second nature! Highlights include upscale gourmet kitchen featuring oversized island with waterfall granite countertop, thoughtfully designed white cabinetry with soft close drawers/doors AND large pantry; spacious dining area and upscale family room with gas fireplace and French doors to the rear deck area. Upstairs boasts a magnificent master suite complete with walk-in closet and spa-like master bath with huge glass-doored shower and soaking tub. There are 3 additional bedrooms upstairs and laundry room with sink and custom cabinetry. Behind the beautiful finishes are all new systems – plumbing, electrical, roof, HVAC. Head out back to a landscaped yard and off-street parking. This beautiful home has more storage than you could ever want in the 1000+ square foot unfinished basement. Perfectly located within walking distance to the shops and restaurants in Carytown!
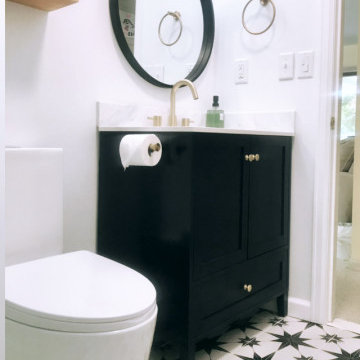
Shannon and john have been updating their home but also wanted to start updating the bathrooms. This bathroom is part of an in law suite and they wanted to start here. Shannon wanted something cheerful and bright and John likes classic style, so off to the drawing board i went.. Here we have a bright navy blue vanity with brass hardware and yes, balck and white tile. the Vigo Shower is a show stopper as well. and that one piece toilet is just so sleek.
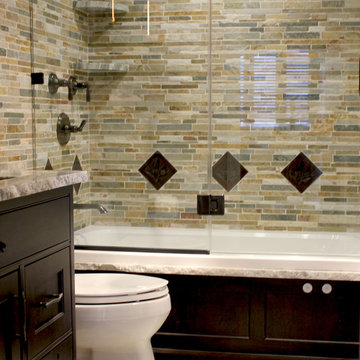
Complete remodel for this compact, but upscale bathroom. The special attention to detail included a frameless shower door with oil rubbed bronze hardware.
Cabinet Brand: Brookhaven II
Door Style: Madison Recessed
FInish Style/Color: Matte Java Stain
Countertop Material: Marble
Countertop color: Fantasy Brown
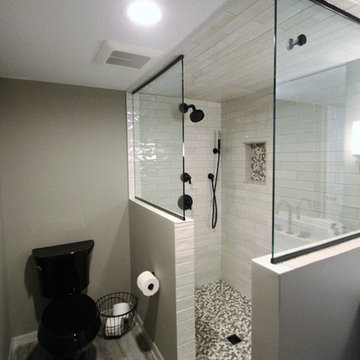
Shower Tile:
Floor: Kate 10 WB PR WWT 1212GL
Walls & Ceiling: Kate 10 Shadebrick Light SO. SB. LHT. 0312. GL
Grout: Storm
Floor Tile: Mannington Adura: Cape May - Seagull Flex#FXR682 12X24" Ungrouted
Wall Paint: Hirschfield's Cloudy Today 0568
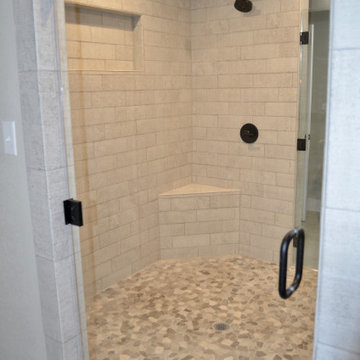
Renovated master bathroom. This is a his and hers bathroom that has a massive shower area between the two separate his and hers sides. We built this shower from the dirt floor up because it all had to re-plumbed. Double shower entry from each side. Smooth pebble tile floor. Frameless shower doors. Unique challenges due to this being a log home but it turned out beautifully!
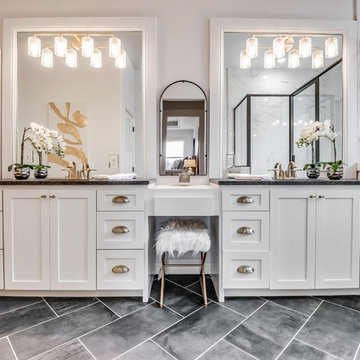
This master bath features his and hers custom vanities, a walk-in shower, and granite countertops.
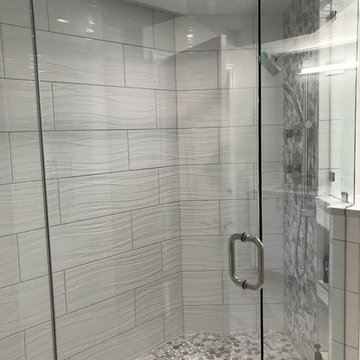
Let's have some fun and gut this 70's era master bathroom...wow'd the client with the finished project!
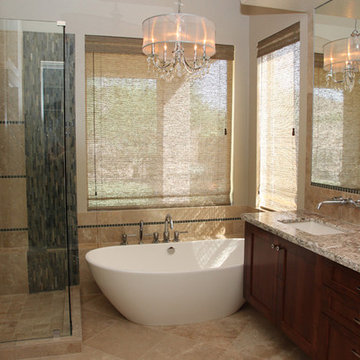
Another trick to make a small space look larger it so show more floor and keep it all the same color- the clear glass (a must for small spaces) shower wall is the only way you can tell where the shower starts. Before there was a solid wall between the tub and shower, making the shower dark and cramped feeling.
Grass weave shades that can be lowered from the top or pulled all the way up add another texture and some softness to the tub area. The crystal chandelier offers a touch of femininity and glamour.
The Tropicalia grnite countertop has a chiseled edge, which is just one more small detail of texture in this small space.
Bathroom Design Ideas with Ceramic Floors and Multi-Coloured Benchtops
15
