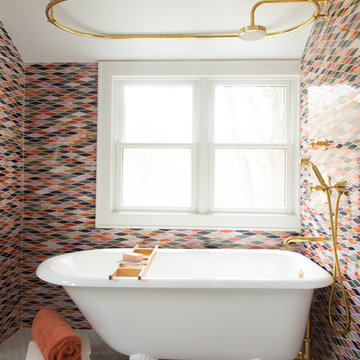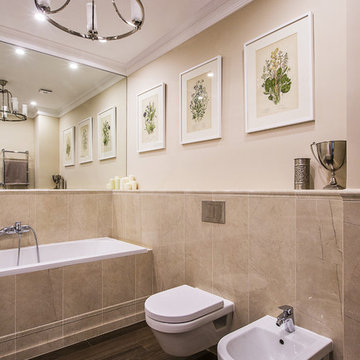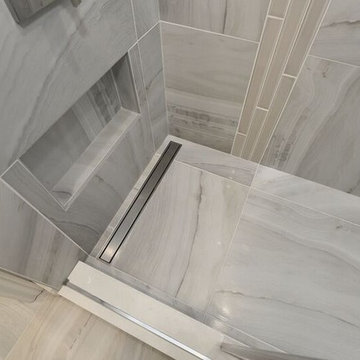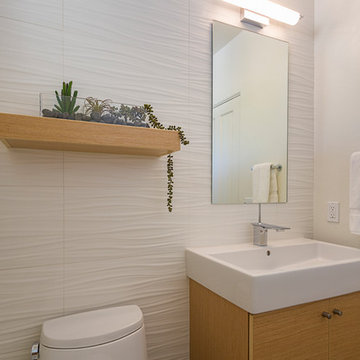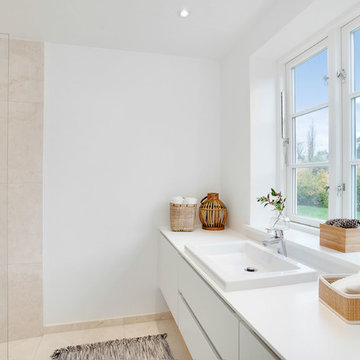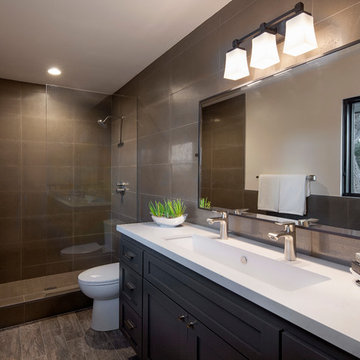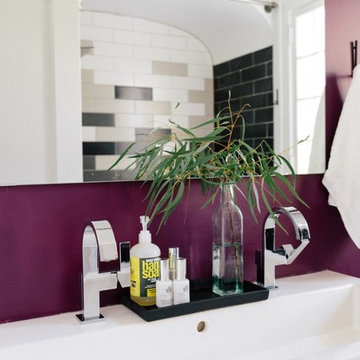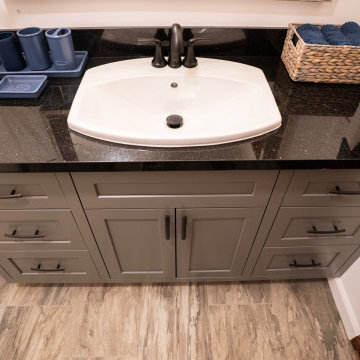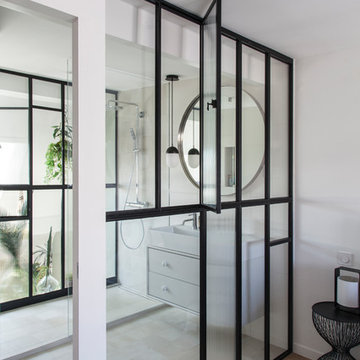Bathroom Design Ideas with Ceramic Tile and a Trough Sink
Refine by:
Budget
Sort by:Popular Today
241 - 260 of 2,737 photos
Item 1 of 3
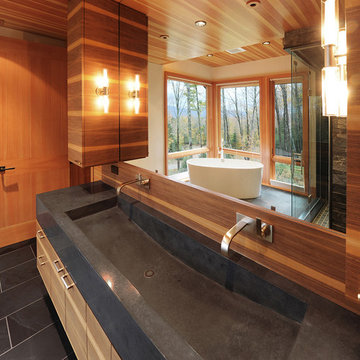
A new residence located on a sloping site, the home is designed to take full advantage of its mountain surroundings. The arrangement of building volumes allows the grade and water to flow around the project. The primary living spaces are located on the upper level, providing access to the light, air and views of the landscape. The design embraces the materials, methods and forms of traditional northeastern rural building, but with a definitive clean, modern twist.
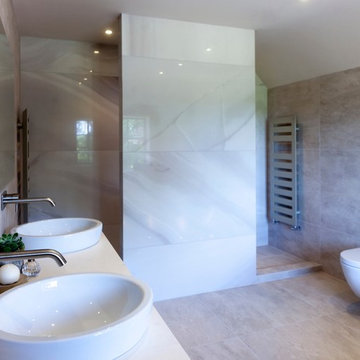
Working with an alongside Award Winning Janey Butler Interiors, creating n elegant Main Bedroom En-Suite Bathroom / Wet Room with walk in open rain shower, created using stunning Italian Porcelain Tiles. With under floor heating and Lutron Lighting & heat exchange throughout the whole of the house . Powder coated radiators in a calming colour to compliment this interior. The double walk in shower area has been created using a stunning large format tile which has a wonderful soft vein running through its design. A complimenting stone effect large tile for the walls and floor. Large Egg Bath with floor lit low LED lighting.
Brushed Stainelss Steel taps and fixtures throughout and a wall mounted toilet with wall mounted flush fitting flush.
Double His and Her sink with wood veneer wall mounted cupboard with lots of storage and soft close cupboards and drawers.
A beautiful relaxing room with calming colour tones and luxury design,
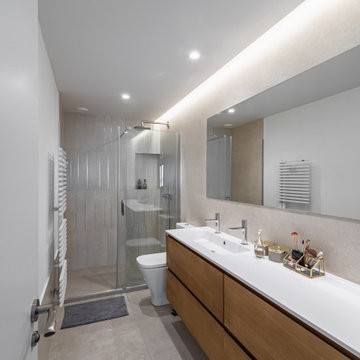
Los baños ocupan los espacios centrales de la vivienda por lo que no tiene ventanas, sin embargo incorporan una ventilación controlada con recuperación de calor que evita las condensaciones y los olores indeseados, sin perder energía. En el baño de la suite los acabados en porcelánico son de Marazzi Limestone Sand con detalle al fondo de la ducha del Mosaico Strip Inserto Metallo.
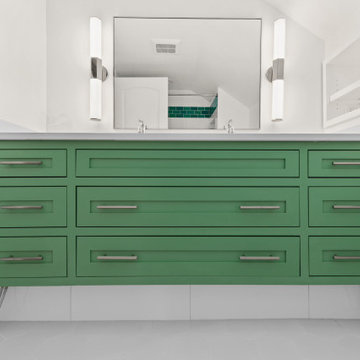
Bright, colorful bathroom featuring a green freestanding vanity, a wall mounted toilet and a tub shower combo. Special details include a trough sink for two, a built in shelf niche and a large format white tile wainscot.
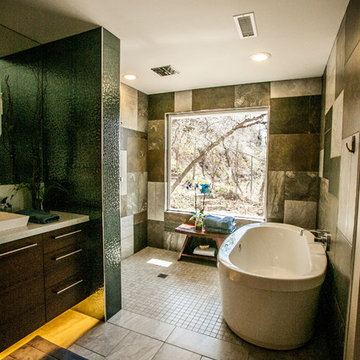
Complete transformation of kitchen, Living room, Master Suite (Bathroom, Walk in closet & bedroom with walk out) Laundry nook, and 2 cozy rooms!
With a collaborative approach we were able to remove the main bearing wall separating the kitchen from the magnificent views afforded by the main living space. Using extremely heavy steel beams we kept the ceiling height at full capacity and without the need for unsightly drops in the smooth ceiling. This modern kitchen is both functional and serves as sculpture in a house filled with fine art.
Such an amazing home!

Huntsmore handled the complete design and build of this bathroom extension in Brook Green, W14. Planning permission was gained for the new rear extension at first-floor level. Huntsmore then managed the interior design process, specifying all finishing details. The client wanted to pursue an industrial style with soft accents of pinkThe proposed room was small, so a number of bespoke items were selected to make the most of the space. To compliment the large format concrete effect tiles, this concrete sink was specially made by Warrington & Rose. This met the client's exacting requirements, with a deep basin area for washing and extra counter space either side to keep everyday toiletries and luxury soapsBespoke cabinetry was also built by Huntsmore with a reeded finish to soften the industrial concrete. A tall unit was built to act as bathroom storage, and a vanity unit created to complement the concrete sink. The joinery was finished in Mylands' 'Rose Theatre' paintThe industrial theme was further continued with Crittall-style steel bathroom screen and doors entering the bathroom. The black steel works well with the pink and grey concrete accents through the bathroom. Finally, to soften the concrete throughout the scheme, the client requested a reindeer moss living wall. This is a natural moss, and draws in moisture and humidity as well as softening the room.
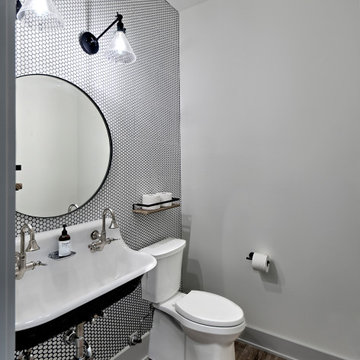
Lower level powder room with unique trough sink, black and white penny tile, and wall mounted adjusted arm sconces.
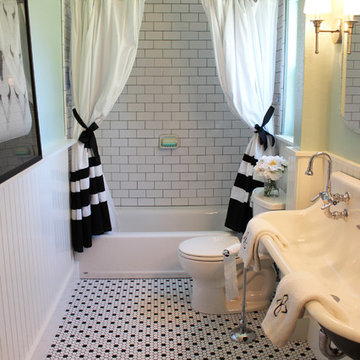
So, with the thought of a 1930s home, we obviously wanted a 1930s bathroom with all of the lovely amenities that a modern bathroom offers. When I think of the 1930s I think of small-scale floor tile and board-and-batten wainscoting and medicine cabinets and (naturally) black and white. There are a million other things that make a space feel like the 1930s, but these are the things that I think of when I think of a 1930s bathroom.
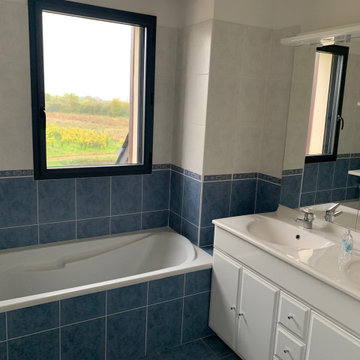
La salle de bains de la maison témoin d'Ancenis s'inspire du style traditionnel des salles de bains de bord de mer. La double vasque est un atout pour les matins pressés.
Bathroom Design Ideas with Ceramic Tile and a Trough Sink
13


