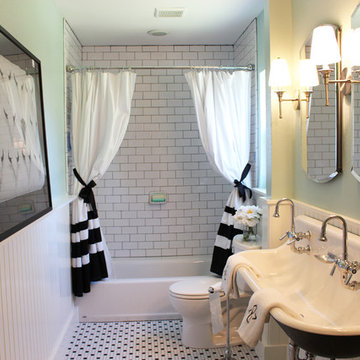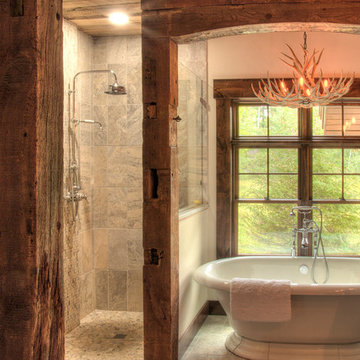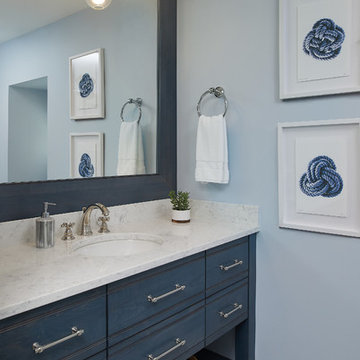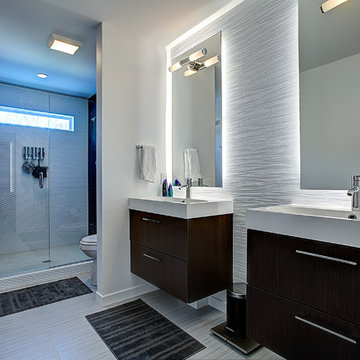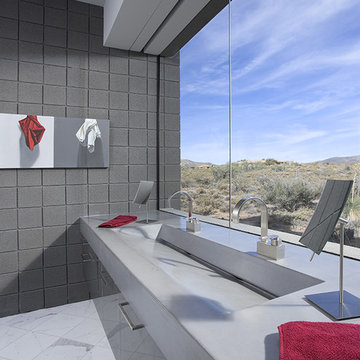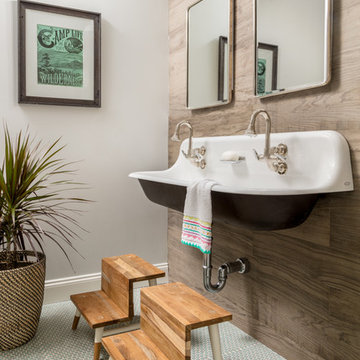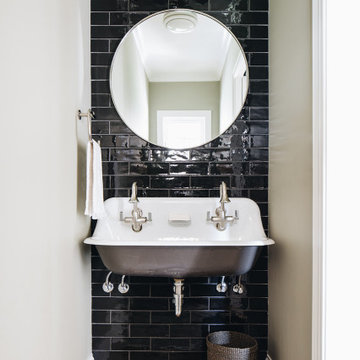Bathroom Design Ideas with Ceramic Tile and a Trough Sink
Refine by:
Budget
Sort by:Popular Today
41 - 60 of 2,737 photos
Item 1 of 3

Spacious custom bath, with a beautiful silver tile feature wall, going from floor to ceiling.

Die Zahnhygiene ist nur durch Glas und die darum gewickelte Lamellenwand abgetrennt und lässt Ein- und Ausblicke zu, ohne dabei indiskret zu sein.
Der Raum ist über die Lounge zu erreichen unweit der Infusionsstraße und strahlt mit dem Einsatz von Eichenholz, Flusskieselbecken, nebliger Waldtapete und hellen gedeckten Farben eine Ruheoase aus

Wall mounted wood vanity with gold inlay. White trough vessel sink with two faucets. The space was smaller so we decided to get the functionality of a double sink out of one. Works great! Large recessed medicine cabinet mirror from Kohler. Full walls of tile!!!

About five years ago, these homeowners saw the potential in a brick-and-oak-heavy, wallpaper-bedecked, 1990s-in-all-the-wrong-ways home tucked in a wooded patch among fields somewhere between Indianapolis and Bloomington. Their first project with SYH was a kitchen remodel, a total overhaul completed by JL Benton Contracting, that added color and function for this family of three (not counting the cats). A couple years later, they were knocking on our door again to strip the ensuite bedroom of its ruffled valences and red carpet—a bold choice that ran right into the bathroom (!)—and make it a serene retreat. Color and function proved the goals yet again, and JL Benton was back to make the design reality. The clients thoughtfully chose to maximize their budget in order to get a whole lot of bells and whistles—details that undeniably change their daily experience of the space. The fantastic zero-entry shower is composed of handmade tile from Heath Ceramics of California. A window where the was none, a handsome teak bench, thoughtful niches, and Kohler fixtures in vibrant brushed nickel finish complete the shower. Custom mirrors and cabinetry by Stoll’s Woodworking, in both the bathroom and closet, elevate the whole design. What you don't see: heated floors, which everybody needs in Indiana.
Contractor: JL Benton Contracting
Cabinetry: Stoll's Woodworking
Photographer: Michiko Owaki
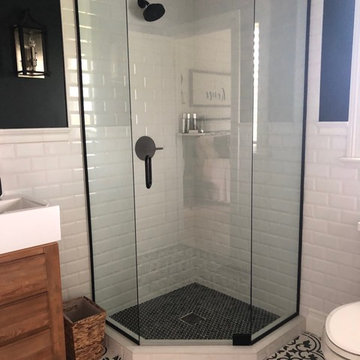
The guest bath in this project was a simple black and white design with beveled subway tile and ceramic patterned tile on the floor. Bringing the tile up the wall and to the ceiling in the shower adds depth and luxury to this small bathroom. The farmhouse sink with raw pine vanity cabinet give a rustic vibe; the perfect amount of natural texture in this otherwise tile and glass space. Perfect for guests!
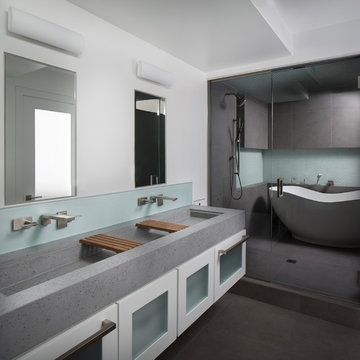
This Zen-like contemporary master bathroom is unique in many ways. From the large free-standing Roman tub within the oversized shower stall to the floating wall-hung extra wide custom vanity cabinet with custom polished concrete trough sink and teak inserts this bathroom is a stand-out. There is glass everywhere from the frosted tempered glass backsplash to the miniature subway glass wall tiles lining the large L-shaped niche area set within the shower to the frosted transom light set into the wall above the entrance (not shown). The floor of the bathroom and walls of the shower area are large 2' x 2' grey textured ceramic tiles with the appearance of concrete.
Photography by Max Sall
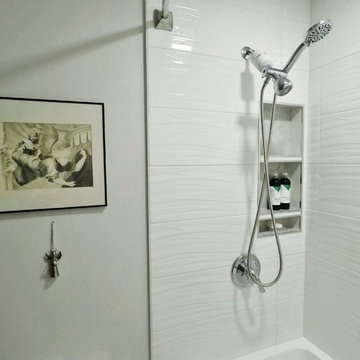
GUESS BATHROOM
12x24 CRYSTAL GRIS POLISHED PORCELAIN TILE
10x28 CALYPSO WAVY BLANCO CERAMIC TILE
SCHLUTER SHOWER SYSTEMS
SCHLUTER PREFAB NICHE
SCHLUTER PROFILES
60” PENSACOLA MODERN ACRYLIC ALCOVR WHITE SOAKING TUB
DUAL FLUSH ELOBGATED 1-PIECE TOILET WITH SOFT-CLOSING SEAT
AKDY ALUMINUM SHOWER PANEL TOWER
30” SAFETY GRAB BAR

Il s'agit de la toute première maison entièrement construite par Mon Concept Habitation ! Autre particularité de ce projet : il a été entièrement dirigé à distance. Nos clients sont une famille d'expatriés, ils étaient donc peu présents à Paris. Mais grâce à notre processus et le suivi du chantier via WhatsApp, les résultats ont été à la hauteur de leurs attentes.
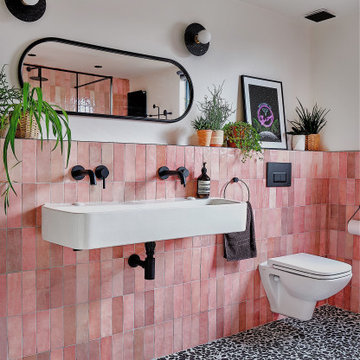
A fun and colourful kids bathroom in a newly built loft extension. A black and white terrazzo floor contrast with vertical pink metro tiles. Black taps and crittall shower screen for the walk in shower. An old reclaimed school trough sink adds character together with a big storage cupboard with Georgian wire glass with fresh display of plants.
Bathroom Design Ideas with Ceramic Tile and a Trough Sink
3


