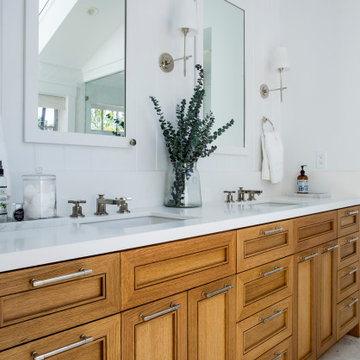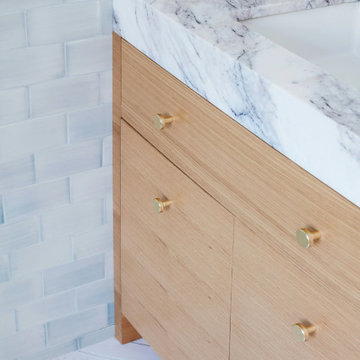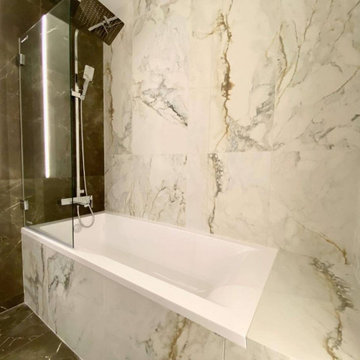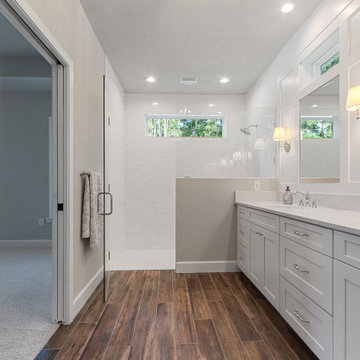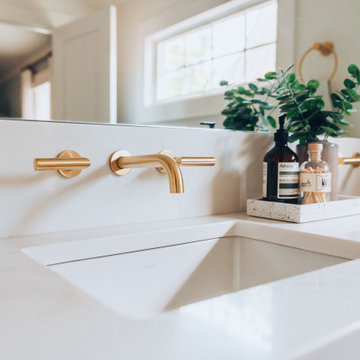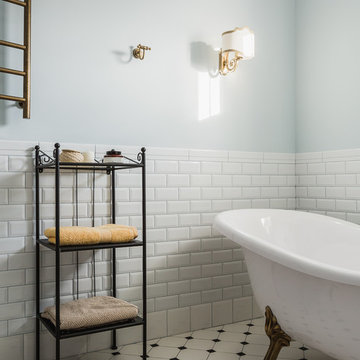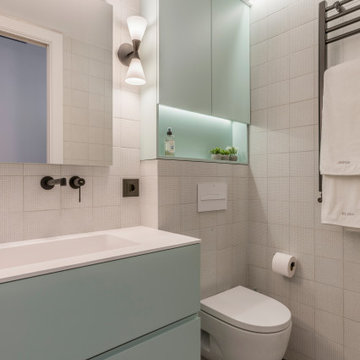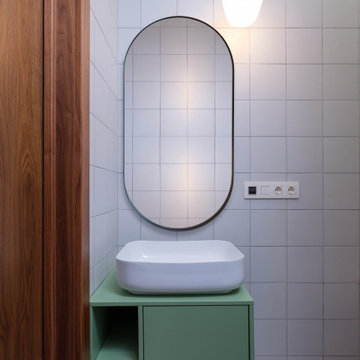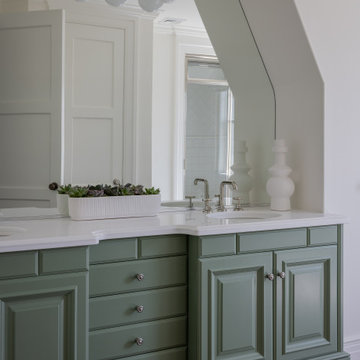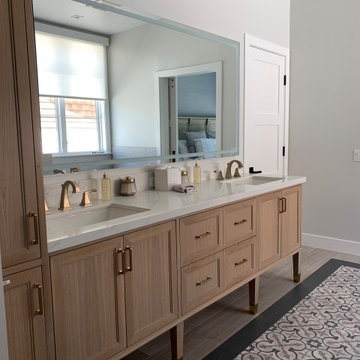Bathroom Design Ideas with Ceramic Tile and an Enclosed Toilet
Refine by:
Budget
Sort by:Popular Today
161 - 180 of 3,567 photos
Item 1 of 3
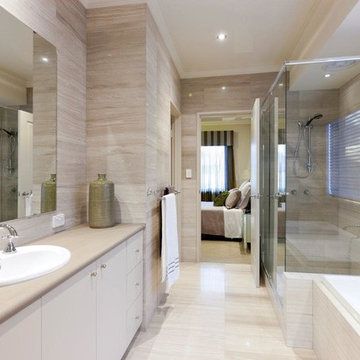
2013 WINNER MBA Best Display Home $650,000+
When you’re ready to step up to a home that truly defines what you deserve – quality, luxury, style and comfort – take a look at the Oakland. With its modern take on a timeless classic, the Oakland’s contemporary elevation is softened by the warmth of traditional textures – marble, timber and stone. Inside, Atrium Homes’ famous attention to detail and intricate craftsmanship is obvious at every turn.
Formal foyer with a granite, timber and wrought iron staircase
High quality German lift
Elegant home theatre and study open off the foyer
Kitchen features black Italian granite benchtops and splashback and American Oak cabinetry
Modern stainless steel appliances
Upstairs private retreat and balcony
Luxurious main suite with double doors
Two double-sized minor bedrooms with shared semi ensuite
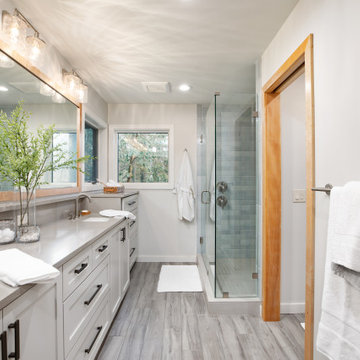
The 6" x 36" Bedrosians wood-look porcelain tile floors add soft graining and subtle knots to the primary bathroom remodel.
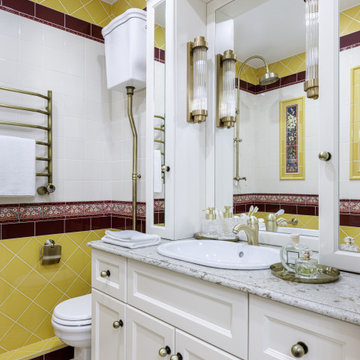
Традиционная английская ванная комната с плиткой цвета бургунди и насыщенно-желтого цвета с бордюрами и орнаментами. Асимметричная ванна с бронзовой душевой стойкой, а также полотенцесушитель и аксессуары в тон. Традиционный английский унитаз с высоким бачком, а также тумба, выполненная на заказ, с кварцевой столешницей, накладной раковиной и полками с бра по бокам.
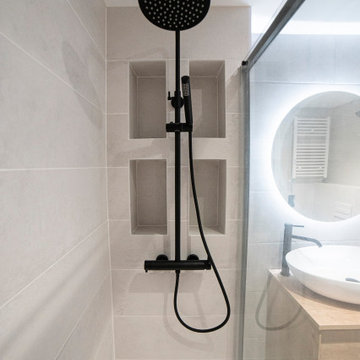
Las paredes del cuarto de baño se han alicatado por completo con azulejos en un tono suave de gris.
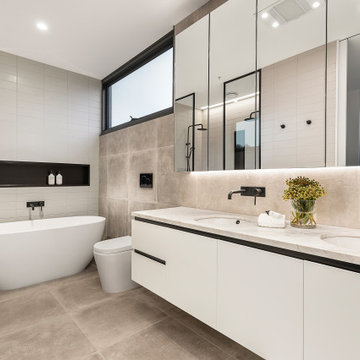
Example of a master bath remodel. Converting a tub shower combo into this luxurious bathroom with beige tile, freestanding tub, and open shower area. The vanity has off-white flat panel cabinets, oil-rubbed bronze wall faucets, an undermount sink, and quartz countertops.
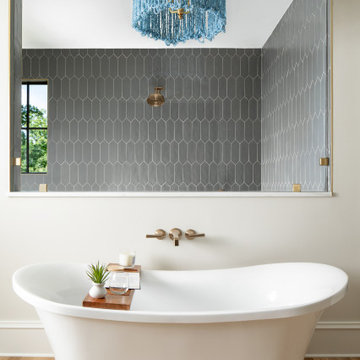
Primary Bathroom with Blue Beaded Chandelier and Soaking Tub and Oversized Shower with Dual Vanities

Custom maple wood furniture style free-standing single vanity with Shaker style in-set door & drawers, metal framed mirror, sconces, quartz countertop, Delta Cassidy Collection faucet!
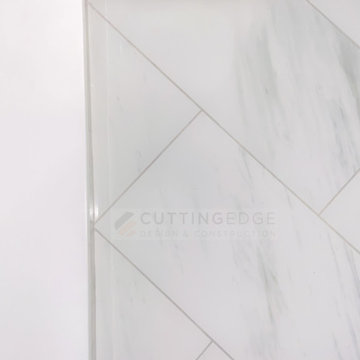
Master Bathroom Flooring is a 12x24 Carrara marble-style porcelain tile installed in a diagonal pattern. The shower floor was adorned in a glass round penny tile. To create a that extra glam and sparkle, we used a pre-mixed translucent specialty grout with an iridescent finish which reflects and refracts light. The original color of the penny tile is a dusk gray; however, since the penny tile is glass, if you look closely, you will see because of the iridescent grout, the tile appears to be a myriad of colors including violet, green, blue, and gray.
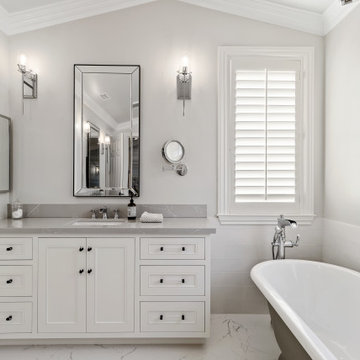
Vaulted ceilings complete the modern look in this master bathroom, with a separate water closet and shower bench what more could you ask for?
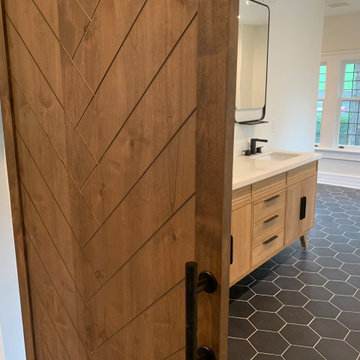
This master suite was created. One of the bedrooms adjacent to the master was transformed into a large master bathroom and a spacious walk-in closet. The room was designed so that the fireplace is flanked by 2 teak barn doors. The design is modern but the attention to detail and spare design is a perfect compliment to the craftsman style of the house.
Bathroom Design Ideas with Ceramic Tile and an Enclosed Toilet
9


