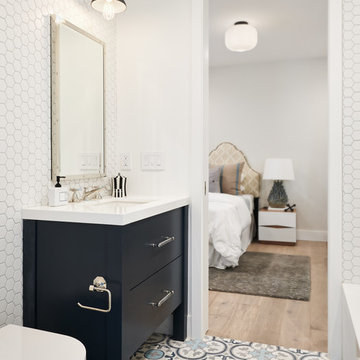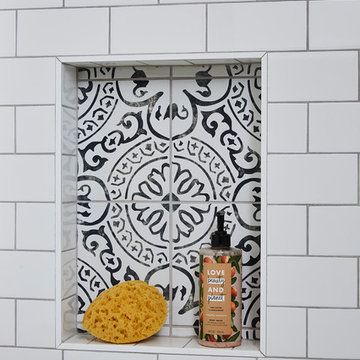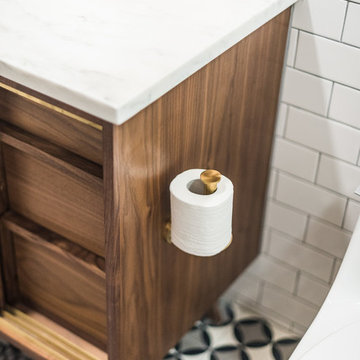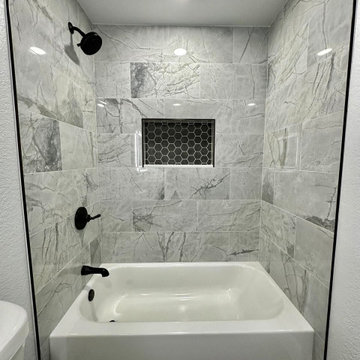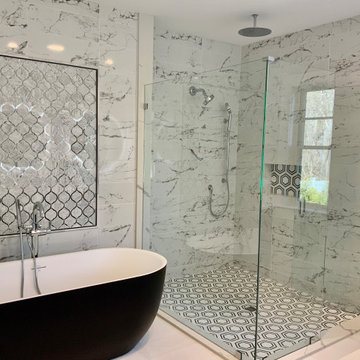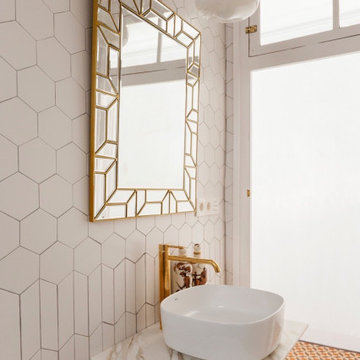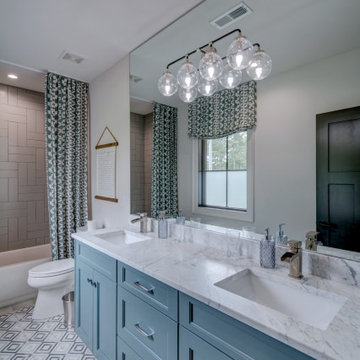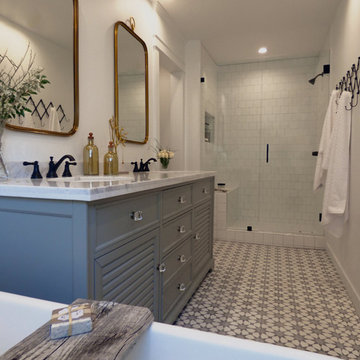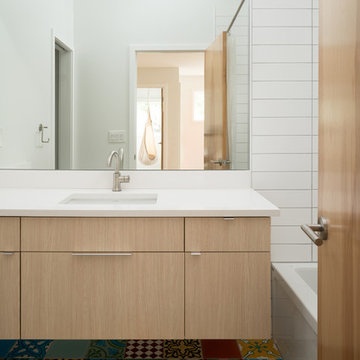Bathroom Design Ideas with Ceramic Tile and Cement Tiles
Refine by:
Budget
Sort by:Popular Today
181 - 200 of 4,433 photos
Item 1 of 3
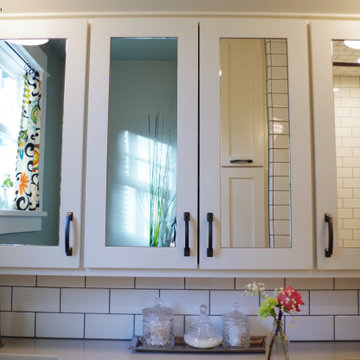
The large, custom medicine cabinet holds all of the toiletries for this household.
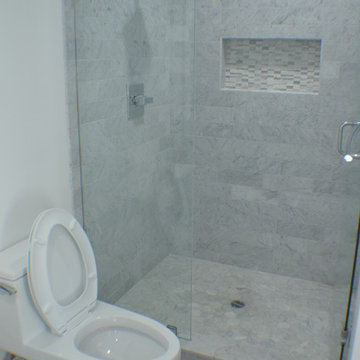
This remodeled bathroom included installation of recessed shower shelf, shower head, toilet, glass shower door, tiled shower walls and tiled flooring.
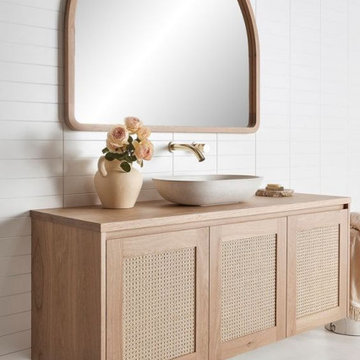
Custom cabinetry. Minimalist master bathroom photo in Dallas with flat-panel cabinets, medium tone wood cabinets, white walls, white countertops, a wall-mount toilet and quartz countertops.
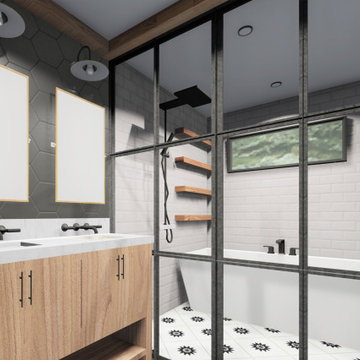
A Master Bathroom Remodel. We took over the former, smaller, Master Bathroom and an additional walk-in closet.

This existing three storey Victorian Villa was completely redesigned, altering the layout on every floor and adding a new basement under the house to provide a fourth floor.
After under-pinning and constructing the new basement level, a new cinema room, wine room, and cloakroom was created, extending the existing staircase so that a central stairwell now extended over the four floors.
On the ground floor, we refurbished the existing parquet flooring and created a ‘Club Lounge’ in one of the front bay window rooms for our clients to entertain and use for evenings and parties, a new family living room linked to the large kitchen/dining area. The original cloakroom was directly off the large entrance hall under the stairs which the client disliked, so this was moved to the basement when the staircase was extended to provide the access to the new basement.
First floor was completely redesigned and changed, moving the master bedroom from one side of the house to the other, creating a new master suite with large bathroom and bay-windowed dressing room. A new lobby area was created which lead to the two children’s rooms with a feature light as this was a prominent view point from the large landing area on this floor, and finally a study room.
On the second floor the existing bedroom was remodelled and a new ensuite wet-room was created in an adjoining attic space once the structural alterations to forming a new floor and subsequent roof alterations were carried out.
A comprehensive FF&E package of loose furniture and custom designed built in furniture was installed, along with an AV system for the new cinema room and music integration for the Club Lounge and remaining floors also.

New mosaic wall tiles and handsome mid-tone grey floor tiles with an free standing bath
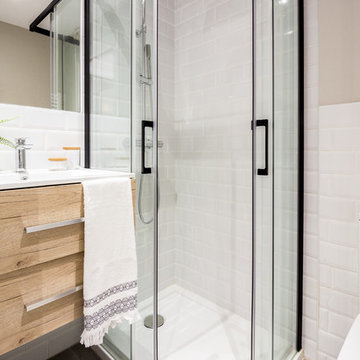
Fotografía , diseño de proyecto y estilismo : Elvira Rubio Fityourhouse
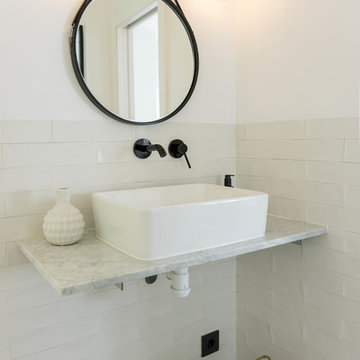
Lavabo sobre encimera de piedra de mármol portobello con espejo circular y alicatado en blanco retro.

We had the pleasure of renovating this small A-frame style house at the foot of the Minnewaska Ridge. The kitchen was a simple, Scandinavian inspired look with the flat maple fronts. In one bathroom we did a pastel pink vertical stacked-wall with a curbless shower floor. In the second bath it was light and bright with a skylight and larger subway tile up to the ceiling.
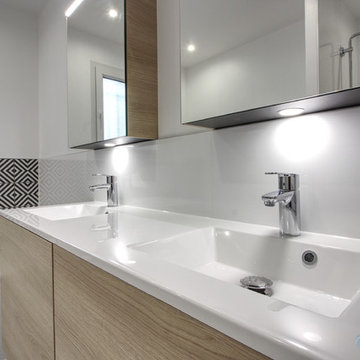
Crédit photo GLAZ'Imm Home-Staging La Rochelle.
Un grand meuble double vasque quatre tiroirs a remplacé l'ancien meuble une vasque.
La salle de bain a gagné en luminosité grâce aux grands carreaux de faience blanche et aux 2 armoires de toilettes en miroir.
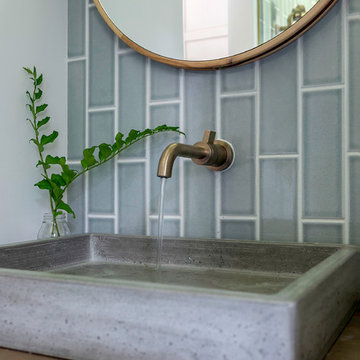
A custom floating vanity made of reclaimed wood, and a concrete composite vessel sink, along with subway tile run in a vertical off-set pattern keep the small space clean and free of visual clutter.
Bathroom Design Ideas with Ceramic Tile and Cement Tiles
10


