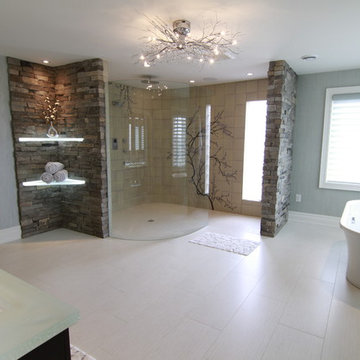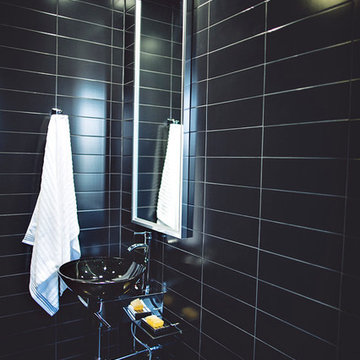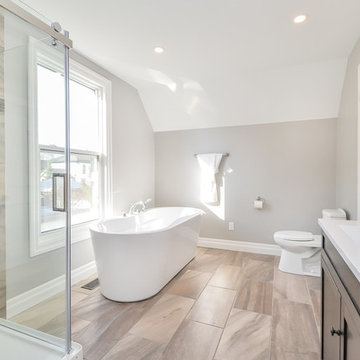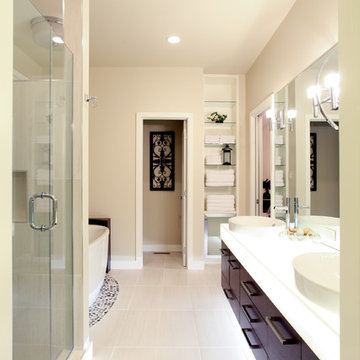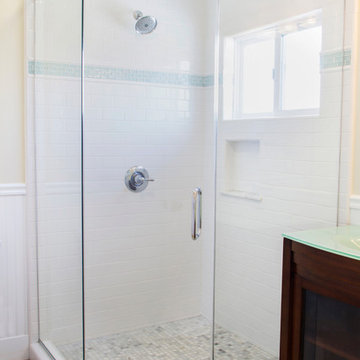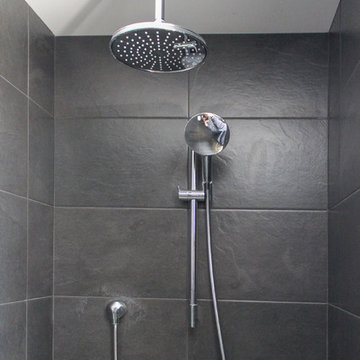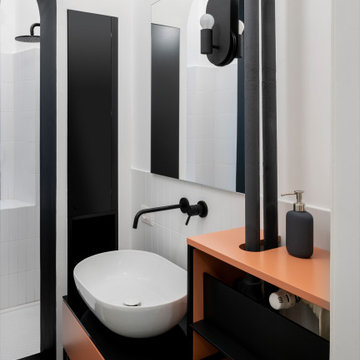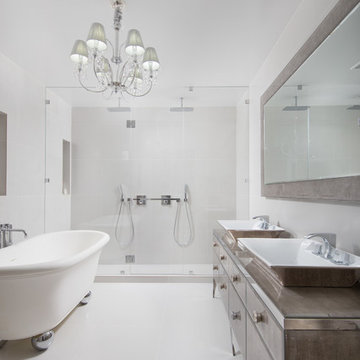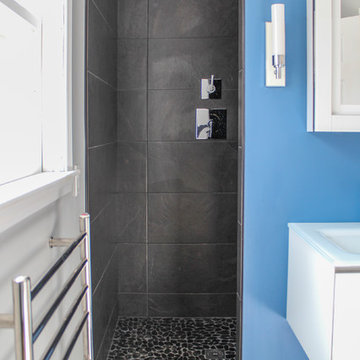Bathroom Design Ideas with Ceramic Tile and Glass Benchtops
Refine by:
Budget
Sort by:Popular Today
121 - 140 of 1,053 photos
Item 1 of 3
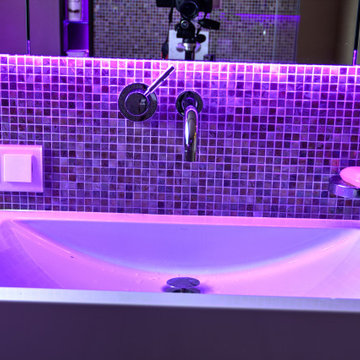
Ein Bad für die Familie, mit ausreichend Stauraum, und modern mit warmen Farben. So war der Wunsch des Bauherren. Nun der Raum war nicht allzu groß, es sollten jedoch Badewanne und eine großzügige Dusche werden. Die Dusch hat eine Sitzbank bekommen, der WC Spülkasten wurde mit einer Nische versehen, und Badewanne wurde mit offenen Regal und Nische ausgestattet. Zwischen Wanne und Waschbecken wurde noch eine Sitzfläche untegebracht
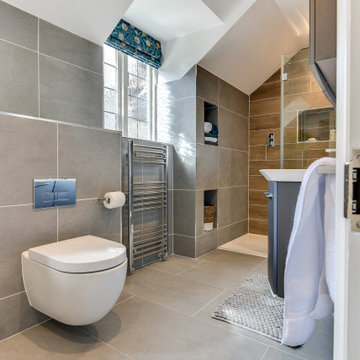
Grey Bathroom in Storrington, West Sussex
Contemporary grey furniture and tiling combine with natural wood accents for this sizeable en-suite in Storrington.
The Brief
This Storrington client had a plan to remove a dividing wall between a family bathroom and an existing en-suite to make a sizeable and luxurious new en-suite.
The design idea for the resulting en-suite space was to include a walk-in shower and separate bathing area, with a layout to make the most of natural light. A modern grey theme was preferred with a softening accent colour.
Design Elements
Removing the dividing wall created a long space with plenty of layout options.
After contemplating multiple designs, it was decided the bathing and showering areas should be at opposite ends of the room to create separation within the space.
To create the modern, high-impact theme required, large format grey tiles have been utilised in harmony with a wood-effect accent tile, which feature at opposite ends of the en-suite.
The furniture has been chosen to compliment the modern theme, with a curved Pelipal Cassca unit opted for in a Steel Grey Metallic finish. A matching three-door mirrored unit has provides extra storage for this client, plus it is also equipped with useful LED downlighting.
Special Inclusions
Plenty of additional storage has been made available through the use of built-in niches. These are useful for showering and bathing essentials, as well as a nice place to store decorative items. These niches have been equipped with small downlights to create an alluring ambience.
A spacious walk-in shower has been opted for, which is equipped with a chrome enclosure from British supplier Crosswater. The enclosure combines well with chrome brassware has been used elsewhere in the room from suppliers Saneux and Vado.
Project Highlight
The bathing area of this en-suite is a soothing focal point of this renovation.
It has been placed centrally to the feature wall, in which a built-in niche has been included with discrete downlights. Green accents, natural decorative items, and chrome brassware combines really well at this end of the room.
The End Result
The end result is a completely transformed en-suite bathroom, unrecognisable from the two separate rooms that existed here before. A modern theme is consistent throughout the design, which makes use of natural highlights and inventive storage areas.
Discover how our expert designers can transform your own bathroom with a free design appointment and quotation. Arrange a free appointment in showroom or online.
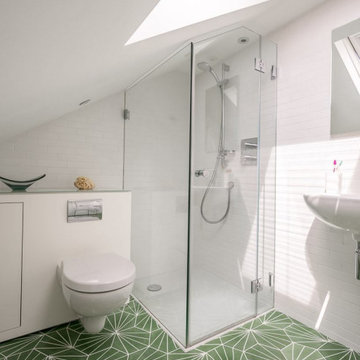
Beautiful, bright loft master bedroom en-suite shower room with 1/3rd 2/3rd bond mini white wall tiles and luxurious deep green encaustic Marrakech floor tiles. As well as built in and concealed bespoke cabinetry.
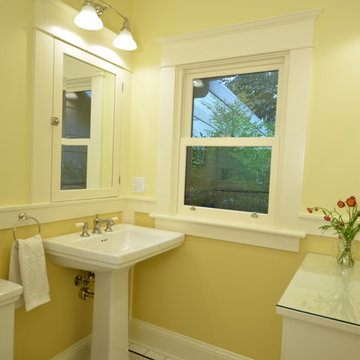
Through a series of remodels, the home owners have been able to create a home they truly love. Both baths have traditional white and black tile work with two-toned walls bringing in warmth and character. Custom built medicine cabinets allow for additional storage and continue the Craftsman vernacular.
Photo: Eckert & Eckert Photography
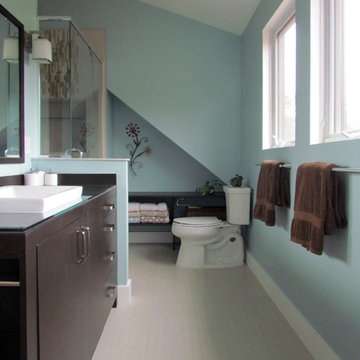
Hovde Construction Services custom built the vanity in this master bathroom. We designed the bathroom to allow windows in the South wall to help keep the bathroom warm in the winter. The shower is tucked in the corner within the dormer roof and with a view to the woods beyond.
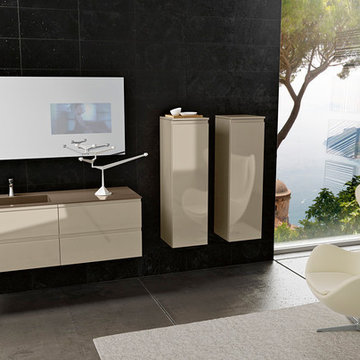
The exclusive design of a collection which can be custom-made in all aspects.
The wood and lacquered finishings can be matched for unexpected aestethic solutions and the modular elements are available in different dimensions. Unlimited furnishing possibilities for a unique setting.
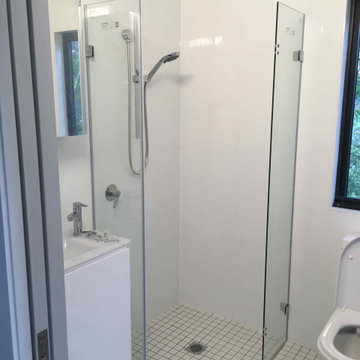
The bathroom is compact at 1.8m x 1.8m. It contains dual flush toilet, frameless glass shower enclosure and frosted glass vanity with cupboard and drawers. Double towel rails are provided and the space is mechanically ventilated. The floor tiling is small format to avoid slipping and falls. The toilet is provided with a bidet hand spray for personal hygiene. The window glass is left clear as the views are to flowers and trees while being entirely private.
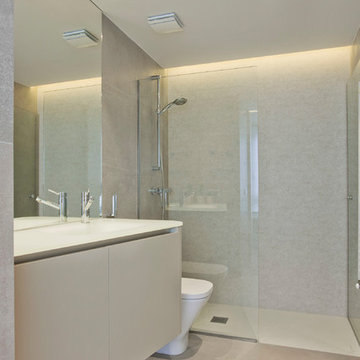
Los clientes de este ático confirmaron en nosotros para unir dos viviendas en una reforma integral 100% loft47.
Esta vivienda de carácter eclético se divide en dos zonas diferenciadas, la zona living y la zona noche. La zona living, un espacio completamente abierto, se encuentra presidido por una gran isla donde se combinan lacas metalizadas con una elegante encimera en porcelánico negro. La zona noche y la zona living se encuentra conectado por un pasillo con puertas en carpintería metálica. En la zona noche destacan las puertas correderas de suelo a techo, así como el cuidado diseño del baño de la habitación de matrimonio con detalles de grifería empotrada en negro, y mampara en cristal fumé.
Ambas zonas quedan enmarcadas por dos grandes terrazas, donde la familia podrá disfrutar de esta nueva casa diseñada completamente a sus necesidades
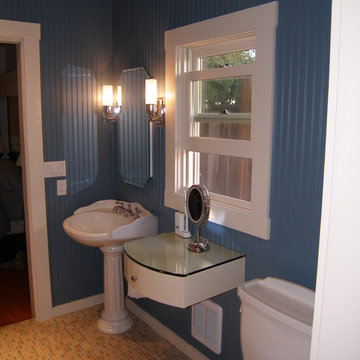
This new bathroom was designed to replace an existing bathroom in a small bungalow. The style of the bathroom reflects an updated vision of the 1920s bungalow. The clients wanted to eliminate the claw foot tub and replace it with a shower, and ample storage in the small space. The two entry doors were replaced with pocket doors to maximize space. The entire plumbing, electrical and structure of the room are new. A heater was added as was a cantilevered storage drawer (with a hidden outlet) which allowed for additiional funcitonal space next to the pedestal sink
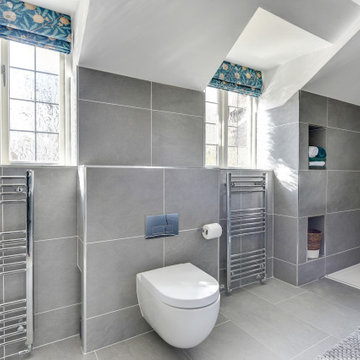
Grey Bathroom in Storrington, West Sussex
Contemporary grey furniture and tiling combine with natural wood accents for this sizeable en-suite in Storrington.
The Brief
This Storrington client had a plan to remove a dividing wall between a family bathroom and an existing en-suite to make a sizeable and luxurious new en-suite.
The design idea for the resulting en-suite space was to include a walk-in shower and separate bathing area, with a layout to make the most of natural light. A modern grey theme was preferred with a softening accent colour.
Design Elements
Removing the dividing wall created a long space with plenty of layout options.
After contemplating multiple designs, it was decided the bathing and showering areas should be at opposite ends of the room to create separation within the space.
To create the modern, high-impact theme required, large format grey tiles have been utilised in harmony with a wood-effect accent tile, which feature at opposite ends of the en-suite.
The furniture has been chosen to compliment the modern theme, with a curved Pelipal Cassca unit opted for in a Steel Grey Metallic finish. A matching three-door mirrored unit has provides extra storage for this client, plus it is also equipped with useful LED downlighting.
Special Inclusions
Plenty of additional storage has been made available through the use of built-in niches. These are useful for showering and bathing essentials, as well as a nice place to store decorative items. These niches have been equipped with small downlights to create an alluring ambience.
A spacious walk-in shower has been opted for, which is equipped with a chrome enclosure from British supplier Crosswater. The enclosure combines well with chrome brassware has been used elsewhere in the room from suppliers Saneux and Vado.
Project Highlight
The bathing area of this en-suite is a soothing focal point of this renovation.
It has been placed centrally to the feature wall, in which a built-in niche has been included with discrete downlights. Green accents, natural decorative items, and chrome brassware combines really well at this end of the room.
The End Result
The end result is a completely transformed en-suite bathroom, unrecognisable from the two separate rooms that existed here before. A modern theme is consistent throughout the design, which makes use of natural highlights and inventive storage areas.
Discover how our expert designers can transform your own bathroom with a free design appointment and quotation. Arrange a free appointment in showroom or online.
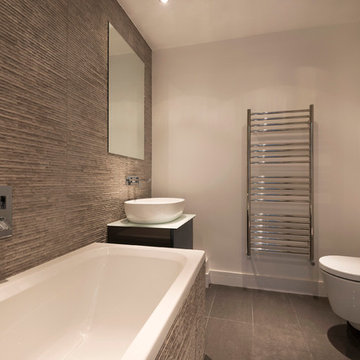
The textured wall tiles in stone added so much of interest and depth to this family bathroom and contrasts well with the smooth white walls.
Bathroom Design Ideas with Ceramic Tile and Glass Benchtops
7
