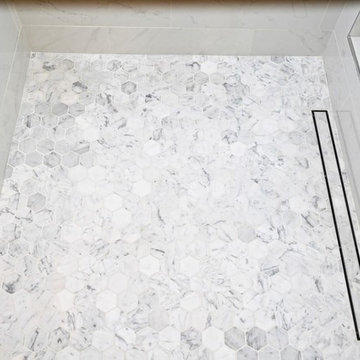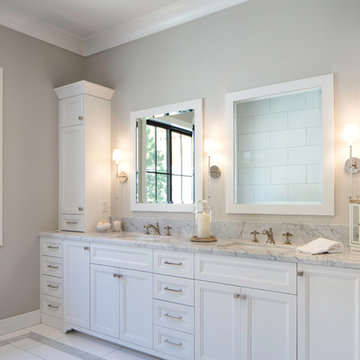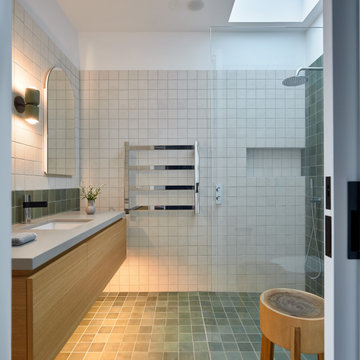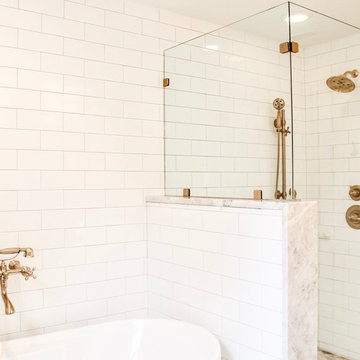Bathroom Design Ideas with Ceramic Tile and Grey Benchtops
Refine by:
Budget
Sort by:Popular Today
81 - 100 of 7,885 photos
Item 1 of 3

Charming bathroom with beautiful mosaic tile in the shower enclosed with a gorgeous glass shower door.
Meyer Design
Photos: Jody Kmetz

Extra-large bathroom completed, free-standing tub, Carrara marble on floors and hexagon marble tile on the shower, includes 2 shower heads combination, bench, electrical upgrade, and heated floors.

Beautiful master bath with honed Carrara marble countertops and thassos tile wall and floors. Towers on vanity for more storage. The sconces add better lighting and look amazing.

Generous family bathroom in white tiles and black appliances.
Architect: CCASA Architects
Interior Design: Daytrue

Tasteful update to classic Henry Hill mid-century modern in the Berkeley Hills designed by Fischer Architecture in 2017. The project was featured by Curbed.com. Construction work required updating all systems to modern standards and code. Project included full master bedroom with ensuite bath, kitchen remodel, new roofing and windows, plumbing and electrical update, security system and modern technology updates. All materials were specified by the team at Fisher Architecture to provide modern equivalents to the originals. Photography: Leslie Williamson

This Evanston master bathroom makeover reflects a perfect blend of timeless charm and modern elegance.
Our designer created a stylish and ambient retreat by using Spanish mosaic tiles imported for the shower niche and vanity backsplash. Crafted from various natural stones, these mosaic tiles seamlessly integrate soft shades, enhancing the overall aesthetic of the space. Additionally, the use of white wall tiles brightens the area.
With function and ambience in mind, the Chandelier serves as the ideal light fixture over the freestanding resin tub. Boasting four 22-nozzle sprayheads, the WaterTile Square overhead rain shower delivers water in a luxurious manner that even Mother Nature would envy.
This thoughtful design creates a personalized ambiance, ultimately enhancing the overall bathroom experience for our client.
Project designed by Chi Renovation & Design, a renowned renovation firm based in Skokie. We specialize in general contracting, kitchen and bath remodeling, and design & build services. We cater to the entire Chicago area and its surrounding suburbs, with emphasis on the North Side and North Shore regions. You'll find our work from the Loop through Lincoln Park, Skokie, Evanston, Wilmette, and all the way up to Lake Forest.
For more info about Chi Renovation & Design, click here: https://www.chirenovation.com/

Design & build-out primary-suite bathroom, with custom Moorish vanity, double sinks,
curb-less shower with glass walls, linear floor drain in shower, fold-down teak shower seat, Moroccan inspired wall tile & backsplash, wall hung toilet, wall hung towel warmer, skylights

Main bedroom luxury ensuite with Caesarstone benchtop, suspended vanity in George Fethers veneer, double mirrored shaving cabinets from Reece and Criteria Collection wall light against green and white square wall tiles with the green tile repeated on the floor.

Main bedroom luxury ensuite with Caesarstone benchtop, suspended vanity in George Fethers veneer, double mirrored shaving cabinets from Reece and Criteria Collection wall light against green and white square wall tiles with the green tile repeated on the floor.

Primary bathroom with ceramic tile patterned wall. Marble floors and shower. Large shower niche. Black accents throughout; faucets, medicine cabinets fixtures, lighting. Floating custom walnut vanity with marble countertops. Wall mounted faucets.

This Australian-inspired new construction was a successful collaboration between homeowner, architect, designer and builder. The home features a Henrybuilt kitchen, butler's pantry, private home office, guest suite, master suite, entry foyer with concealed entrances to the powder bathroom and coat closet, hidden play loft, and full front and back landscaping with swimming pool and pool house/ADU.

Kasia Karska Design is a design-build firm located in the heart of the Vail Valley and Colorado Rocky Mountains. The design and build process should feel effortless and enjoyable. Our strengths at KKD lie in our comprehensive approach. We understand that when our clients look for someone to design and build their dream home, there are many options for them to choose from.
With nearly 25 years of experience, we understand the key factors that create a successful building project.
-Seamless Service – we handle both the design and construction in-house
-Constant Communication in all phases of the design and build
-A unique home that is a perfect reflection of you
-In-depth understanding of your requirements
-Multi-faceted approach with additional studies in the traditions of Vaastu Shastra and Feng Shui Eastern design principles
Because each home is entirely tailored to the individual client, they are all one-of-a-kind and entirely unique. We get to know our clients well and encourage them to be an active part of the design process in order to build their custom home. One driving factor as to why our clients seek us out is the fact that we handle all phases of the home design and build. There is no challenge too big because we have the tools and the motivation to build your custom home. At Kasia Karska Design, we focus on the details; and, being a women-run business gives us the advantage of being empathetic throughout the entire process. Thanks to our approach, many clients have trusted us with the design and build of their homes.
If you’re ready to build a home that’s unique to your lifestyle, goals, and vision, Kasia Karska Design’s doors are always open. We look forward to helping you design and build the home of your dreams, your own personal sanctuary.

Vanité en noyer avec vasque en pierre. Robinet et poignées au fini noir. Comptoir de quartz gris foncé. Tuile grand format terrazo au plancher. Miroir rond en retrait avec ruban DEL derrière. Luminaire suspendu. Céramique hexagone au mur

This Primary Bathroom was divided into two separate spaces. The homeowner wished for a more relaxing tub experience and at the same time desired a larger shower. To accommodate these wishes, the spaces were opened, and the entire ceiling was vaulted to create a cohesive look and flood the entire bathroom with light. The entry double-doors were reduced to a single entry door that allowed more space to shift the new double vanity down and position a free-standing soaker tub under the smaller window. The old tub area is now a gorgeous, light filled tiled shower. This bathroom is a vision of a tranquil, pristine alpine lake and the crisp chrome fixtures with matte black accents finish off the look.
Bathroom Design Ideas with Ceramic Tile and Grey Benchtops
5







