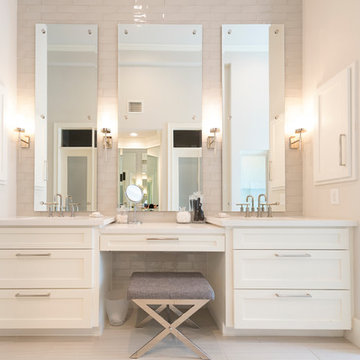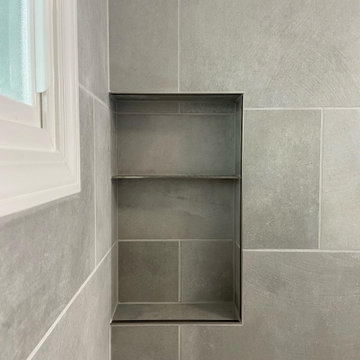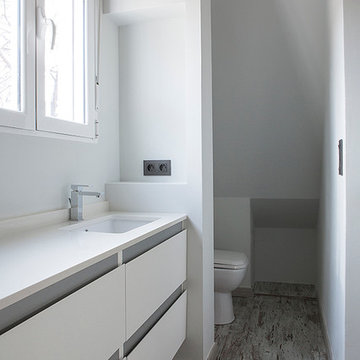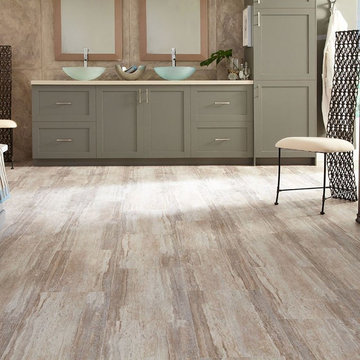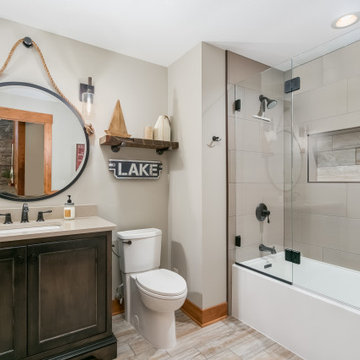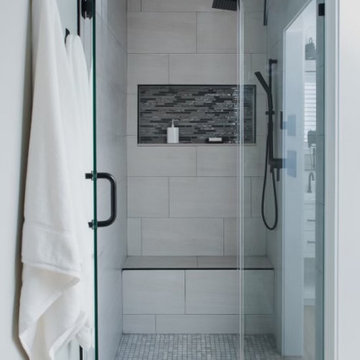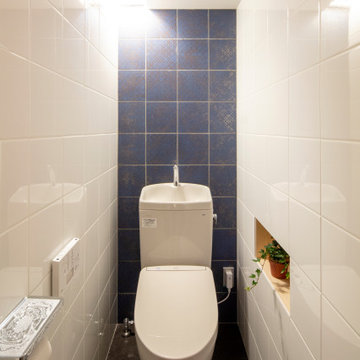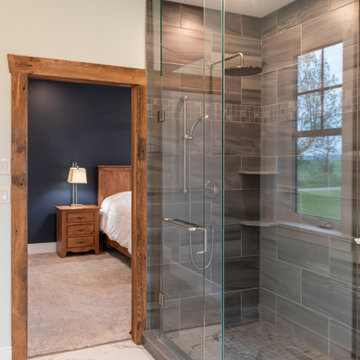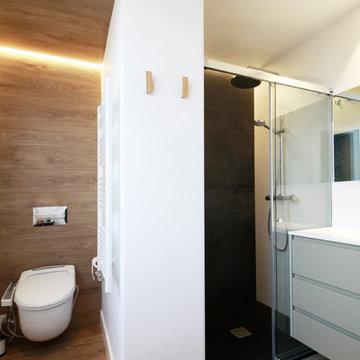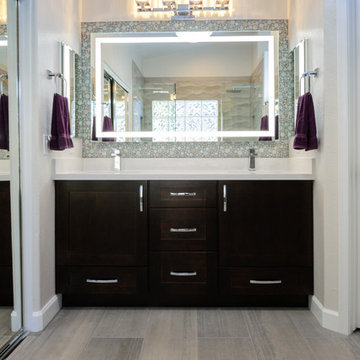Bathroom Design Ideas with Ceramic Tile and Laminate Floors
Refine by:
Budget
Sort by:Popular Today
121 - 140 of 1,065 photos
Item 1 of 3
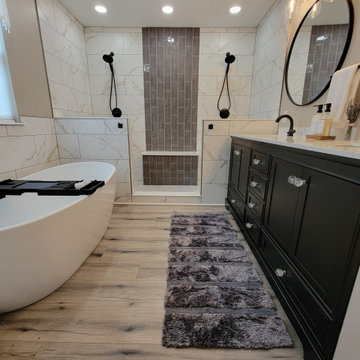
My clients were looking to make the bathroom appear larger then what it is. They wanted a transitional style with farmhouse features to tie in with the rest of their home.
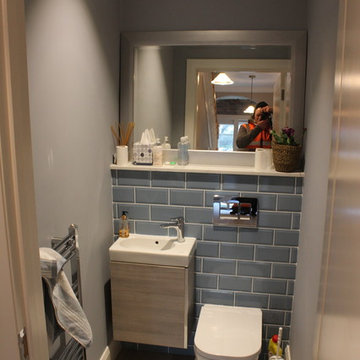
Notrom Construction were employed to renovate this home into a open living area /kitchen for the clients
Details
Interior wall demolished
All new alu clad VELFAC windows
Completely new kitchen
All new interior joinery (floors, doors, frames, skirtings, windows boards etc)
Completely new bathrooms (granite slabs in shower area)
All new tiles in bathrooms
Granite top fitted to existing vanity unit in main bathroom
New velux windows in existing extension
Attic and ground floor exterior walls insulated with spray foam insulation
New remote control gas fire installed
Roof repairs on existing roof
Entire House painted
Landscaping
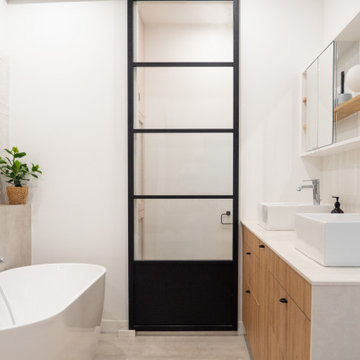
Conçu et réalisé par notre agence lilloise, ce duplex de 200m² est situé dans le quartier de Wazemmes. Les propriétaires de l’appartement ont fait appel à nos services pour rénover le rez-de-chaussée comprenant l’entrée, la pièce à vivre, la cuisine ouverte sur le séjour et la salle de bain familiale située à l’étage.
Tel un fil conducteur particulièrement bien pensé, le bois s’invite par touches à travers des menuiseries réalisées sur mesure par notre menuisier lillois : meuble TV, coins bureaux pour télétravailler, bibliothèque, claustras ou encore penderie avec banquette intégrée…Parallèlement à leur côté fonctionnel, elles apportent esthétisme et graphisme au projet.
On aime la douceur de la palette de couleurs choisies par l’architecte d’intérieur : vert amande et beige rosé, qui s’harmonisent à la perfection avec le blanc et le bois pour créer une atmosphère particulièrement chaleureuse.
Dans la cuisine, l’agencement en U ingénieusement pensé permet d’intégrer de multiples rangements tout en favorisant la circulation.
Quant à la salle de bain, elle en ferait rêver plus d’un.e… Baignoire îlot, douche, double vasque, porte verrière coulissante, WC et même buanderie cachée ; tout a été pensé dans les moindres détails.
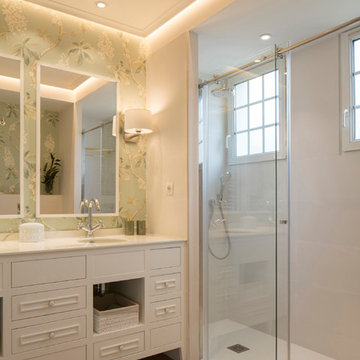
Proyecto de interiorismo, dirección y ejecución de obra: Sube Interiorismo www.subeinteriorismo.com
Fotografía Erlantz Biderbost
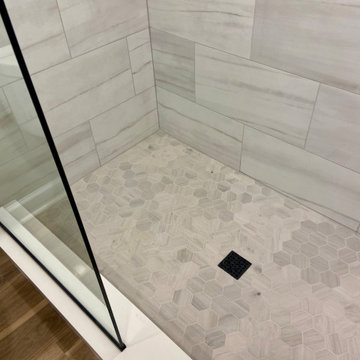
This is the perfect custom basement bathroom. Complete with a tiled shower base, and beautiful fixed piece of glass to show your tile with a clean and classy look. The black hardware is matching throughout the bathroom, including a matching black schluter corner shelf to match the shower drain, it’s the small details that designs a great bathroom.
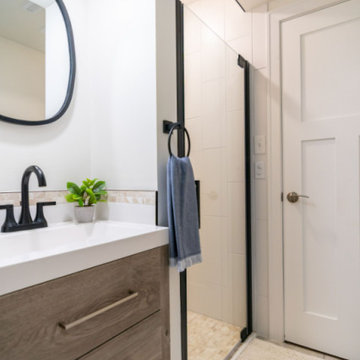
A basement bathroom remodel turned dingy to light and bright spa! This was a quick and easy bathroom flip done so on a budget.
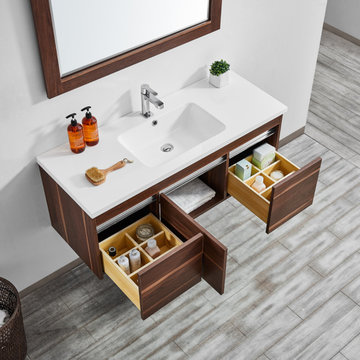
Retro charm meets contemporary style with Vinnova's Thomas. Includes soft-closing drawers and doors, flat style closures and durable acrylic drop-in sink.
Featured: Vinnova Thomas 60" Vanity
Color: Laminate veneer Walnut finish
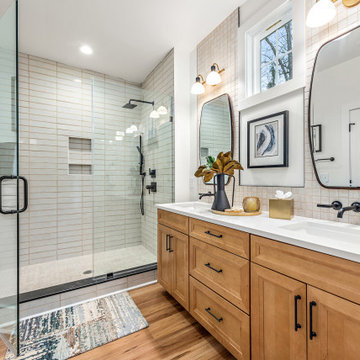
Leyton place. Charlotte, NC, Mint Hill, new construction home designed by Gracious homes and built by Bridwell builders.
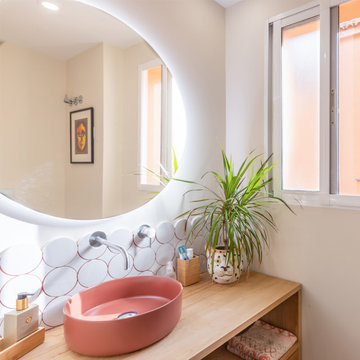
Aseo de respeto que da uso a la zona de día. Éste dispone de lavabo e inodoro. Decoración y muchos detalles, como el salpicadero con alicatado enmallado y rejunte en tonos naranjas.
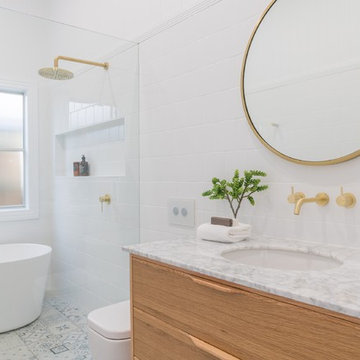
In this photo set, we featured a remodeling project featuring our Alexander 36-inch Single Bathroom Vanity. This vanity features 3 coats of clear glaze to showcase the natural wood grain and finish of the vanity. It's topped off by a naturally sourced, carrara marble top.
This bathroom was originally a guest bathroom. The buyer noted to us that they wanted to make this guest bathroom feel bigger and utilized as much space. Some choices made in this project included:
- Patterned floor tiles as a pop
- Clean white tiles for wall paper with white slates above
- A combination of an open shower and freestanding porcelain bathtub with a inset shelf
- Golden brass accents in the metal hardware including shower head, faucets, and towel rack
- A one-piece porcelain toilet to match the bath tub.
- A big circle mirror with a gold brass frame to match the hardware
- White towels and ammenities
- One simple plant to add a pop of green to pair well with the wood finish of the vanity
Bathroom Design Ideas with Ceramic Tile and Laminate Floors
7


