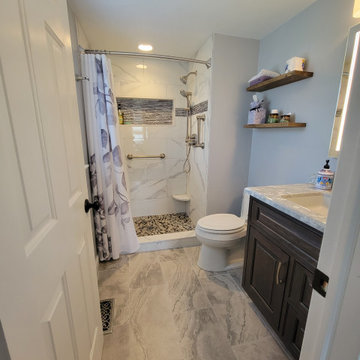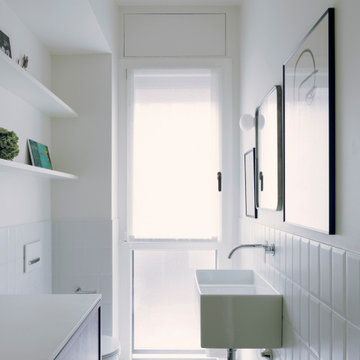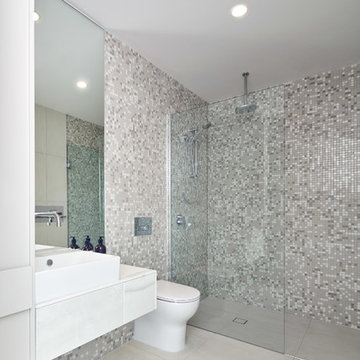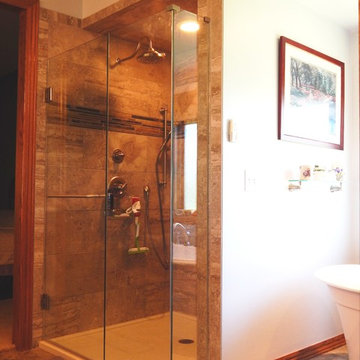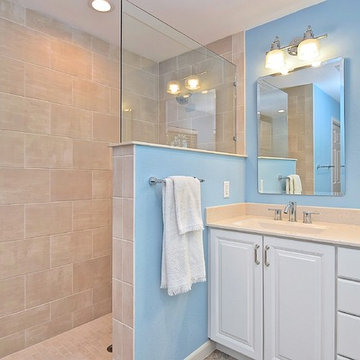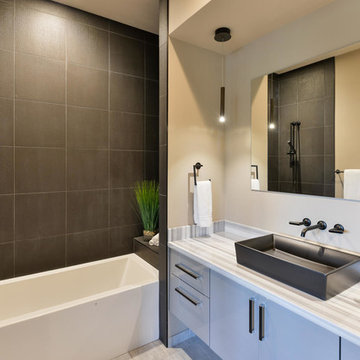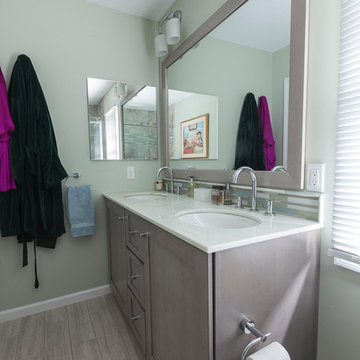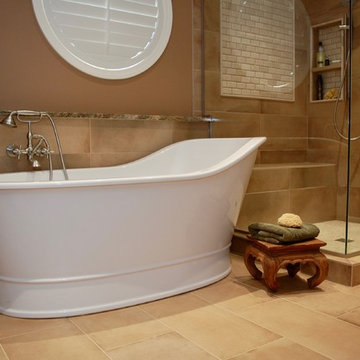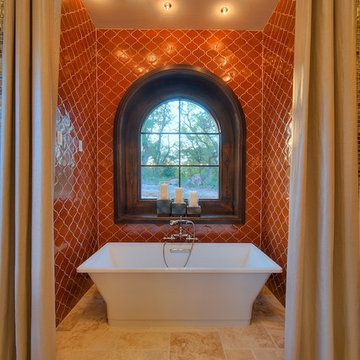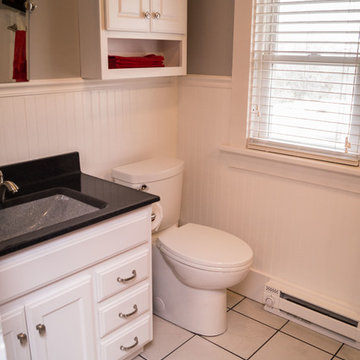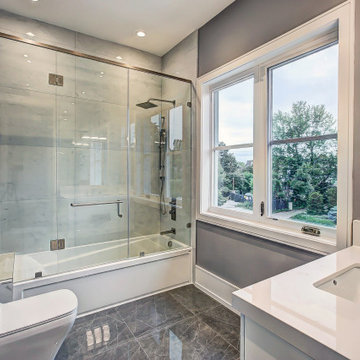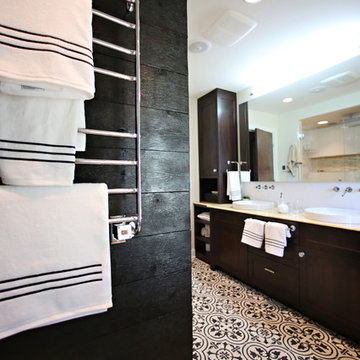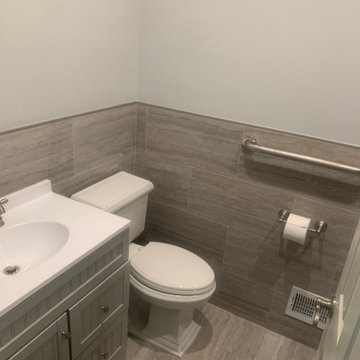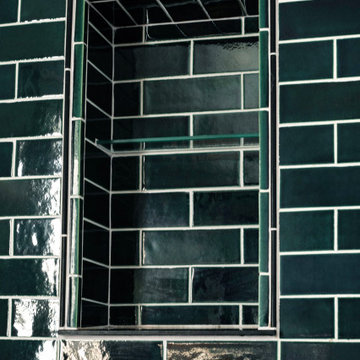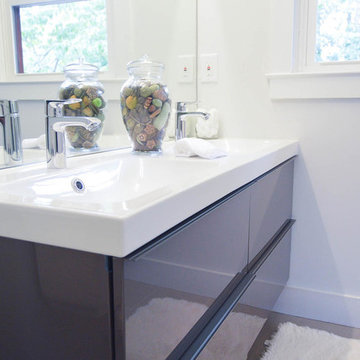Bathroom Design Ideas with Ceramic Tile and Onyx Benchtops
Refine by:
Budget
Sort by:Popular Today
41 - 60 of 412 photos
Item 1 of 3
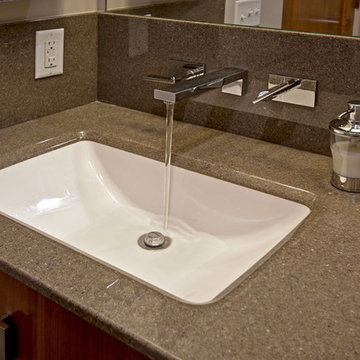
An onyx countertop vanity melds into a white bowl, complimenting the seamless, floating feel of the bathroom. All fixtures by Hansgrohe.
A St. Louis County mid-century modern ranch home from 1958 had a long hallway to reach 4 bedrooms. With some of the children gone, the owners longed for an enlarged master suite with a larger bathroom.
By using the space of an unused bedroom, the floorplan was rearranged to create a larger master bathroom, a generous walk-in closet and a sitting area within the master bedroom. Rearranging the space also created a vestibule outside their room with shelves for displaying art work.
Photos by Toby Weiss @ Mosby Building Arts
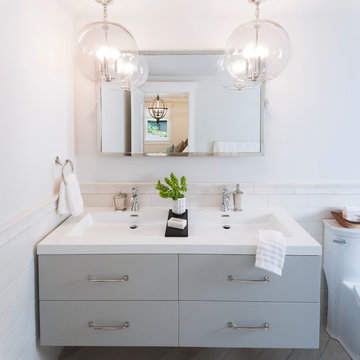
Shades of Light 16" Clear glass Sphere Pendants, custom vanity, quartz countertop, Restoration Hardware Audrey cabinet hardware, Restoration Hardware Dillon Classic Pivot mirror. Herringbone floor tile by Crossville 12 x 24.
Helynn Ospina Photography.
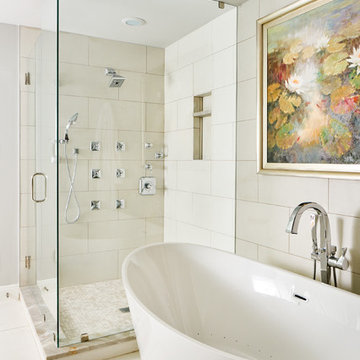
A mix of warm neutrals and clean crisp whites make the master bath a spa sanctuary. The incredible marble counter tops marry these tones to create a dreamy, soft and serene retreat. A water lily oil painting adds color and texture, and is as stimulating as it is calming. Simplistic tile patterns contribute to the tranquility of the space, while full clear glass shower walls and mirrors mounted from counter to ceiling create a large expanse. Wall mounted plumbing fixtures and elongated vanity sinks complete this sleek look.
Design by: Wesley-Wayne Interiors
Photo by: Stephen Karlisch
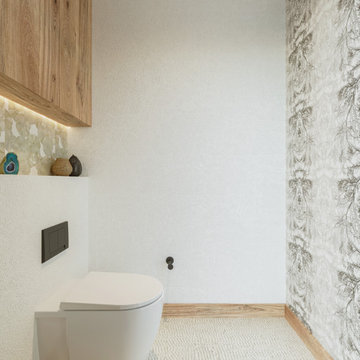
A bespoke bathroom designed to meld into the vast greenery of the outdoors. White oak cabinetry, onyx countertops, and backsplash, custom black metal mirrors and textured natural stone floors. The water closet features wallpaper from Kale Tree shop.
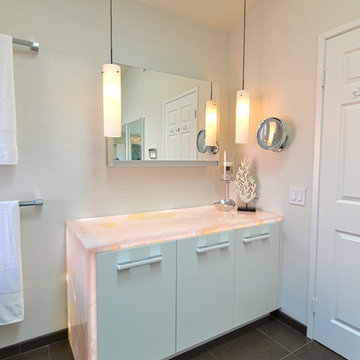
Backlit Slab Pink Onyx (slabs from Tutto Marmo), Slab Pink Onyx on Shower walls/bench/ponywall, recessed and surface mounted Robern medicine cabinets (lighted and powered), Dura Supreme cabinetry with custom pulls, freestanding BainUltra Ora tub with remote Geysair subfloor pump (cleverly located under a base cabinet with in floor access), floor mounted tub filler with wand, Vessel sinks with AquaBrass faucets, Zero Threshold shower with CalFaucets 6" tiled drain, smooth wall conversion with wallpaper, powered skylight, frameless shower with 1/2" low iron glass, privacy toilet door with 1/2" low iron acid etch finish, custom designed Italian glass tile, chandeliers and pendants and Toto's "do everything under the sun" electronic toilet with remote.
Photos by: Kerry W. Taylor
Bathroom Design Ideas with Ceramic Tile and Onyx Benchtops
3
