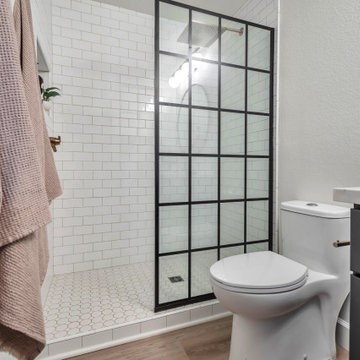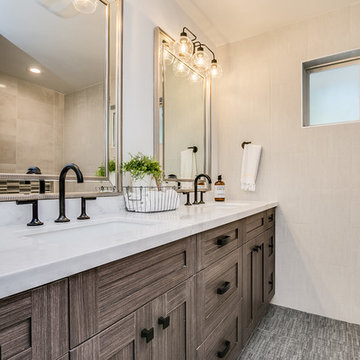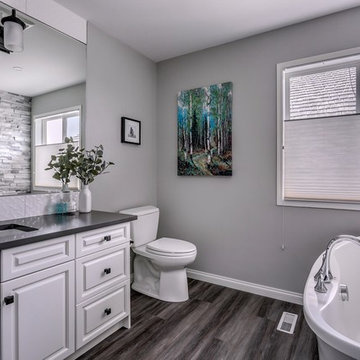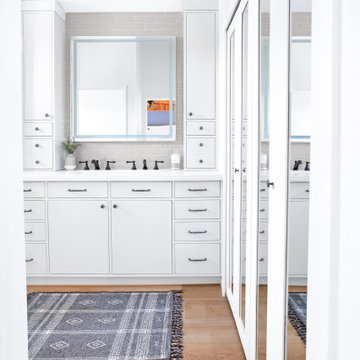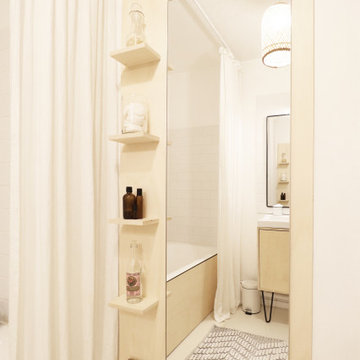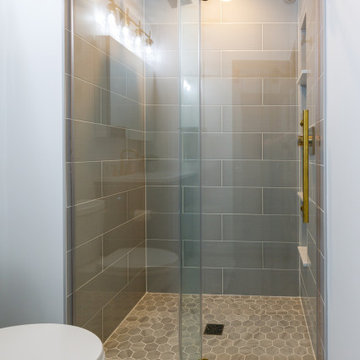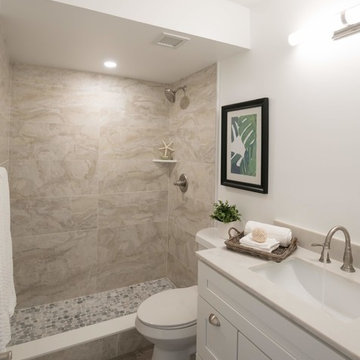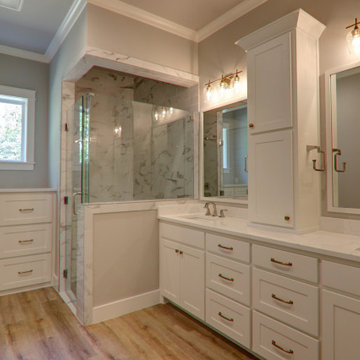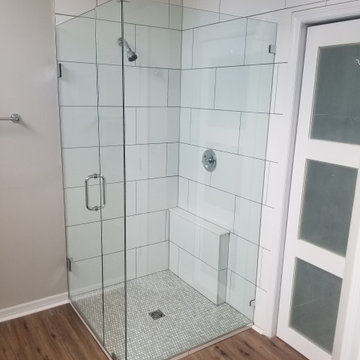Bathroom Design Ideas with Ceramic Tile and Vinyl Floors
Refine by:
Budget
Sort by:Popular Today
81 - 100 of 2,915 photos
Item 1 of 3
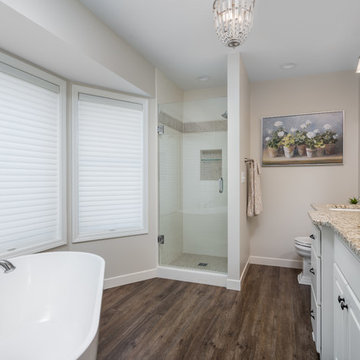
The crowded, outdated master bathroom did not have enough space with the built in tub taking up a majority of the space. Access to the shower was limited with the door facing the toilet. By removing the tub, repositioning the toilet, and removing a half wall, the bathroom became huge! The lighter colorway also contributed to the light, open feel.
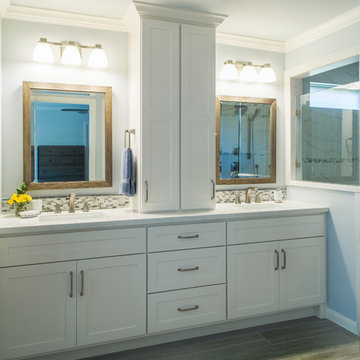
A light clean master bathroom is the perfect retreat in the master suite.
Custom cabinets offer ample storage with hidden pull-outs under each sink, an extra stack of drawers, and a tower cabinet for each vanity side.
Manmade quartz countertops mimic white marble but without the maintenance of real marble. Easy living is also found in the porcelain floor tile made to look like soft grey stained hardwoods. The porcelain shower wall tile is made to look like natural white Carrara marble.
The flooring and custom cabinets are beautiful – but design is in the details! Free-hanging mirrors, the mosaic tile backsplash, accent tile stripes in the shower, and a soft blue wall and ceiling color really make this beautiful special.
Builder: Wamhoff Design Build
Photographer: Daniel Angulo
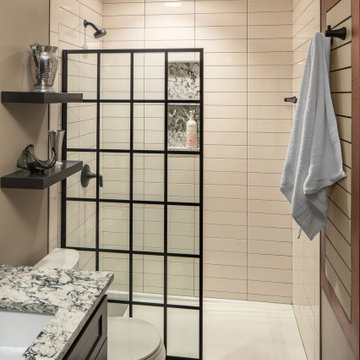
Neutral colors with matte black plumbing and hardware
Shower door is single stationary panel
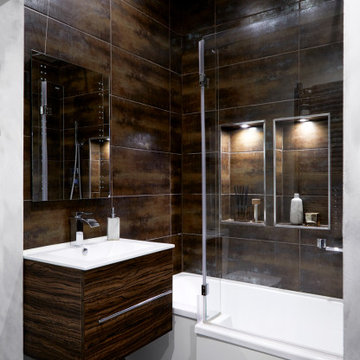
We transformed this dull, inner-city bathroom into a modern, atmospheric
sanctuary for our male client.
We combined a mix of metallic bronze tiling, contemporary fixtures and bespoke,
concrete-grey Venetian plaster for an industrial-luxe aesthetic.
Down-lit niches and understated decorative elements add a sense of softness and
calm to the space.
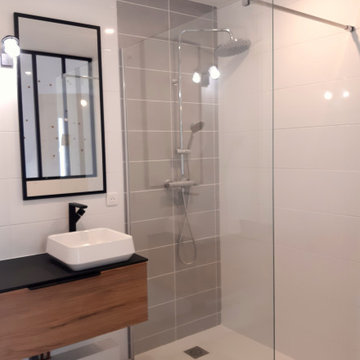
Pour la salle d'eau, nous avons opté pour un receveur extra plat, de la faïence grise et blanche en grands carreaux ainsi qu'un sol PVC adapté aux pièces humides. Le but était de rester dans des tons neutres et intemporels pour assurer la pérennité de cet espace.
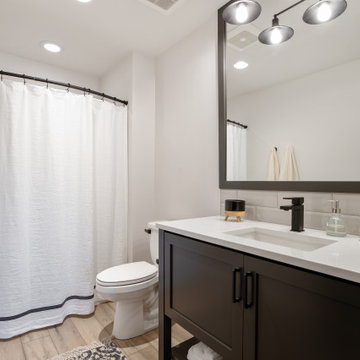
White and black bathroom with luxury vinyl flooring. Built-in black cabinets with white quartz, compliments with ceramic tiles staggered.
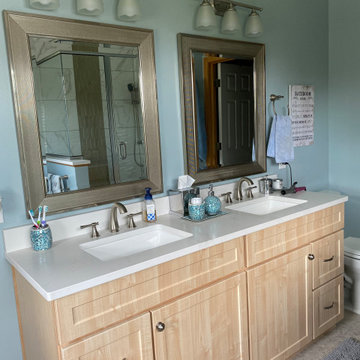
Homeowner came to us wanting to refresh her master bathroom. Prior to the remodel she had an enclosed fiberglass shower unit and a deck drop-in tub. We removed the full wall and reframed the space to create a half wall between the shower and tub to open the room, allowing for more natural light to shine in. In place of the drop-in tub, we installed a free-standing tub. On the other side of the bathroom, we updated the vanity section by installing new two natural stained vanities, removing a large mirror into two separate hanging mirrors and one vanity light into two separate lights centered above each vanity space.
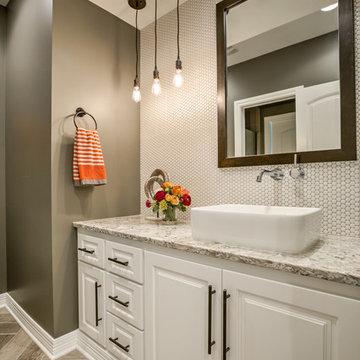
Interior Design by Falcone Hybner Design, Inc. Photos by Amoura Production.
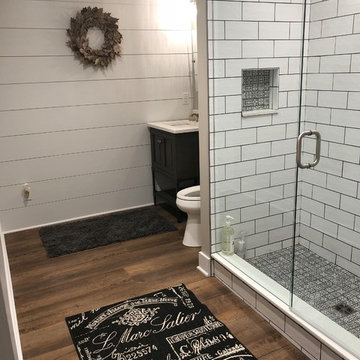
Milliken luxury vinyl flooring
White subway tile, mosaic shower floor, shiplap wall
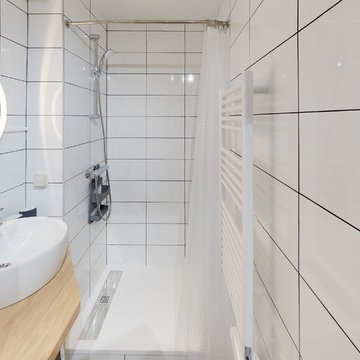
Réhabilitation complète d’un appartement T4 en un T5 tout confort. L’étude de MIINT a permis de transformer la salle à manger existante en chambre insonorisée et d’implanter une deuxième salle de bains, indispensable pour une colocation de 4 personnes. Une ambiance chic et feutrée distingue dorénavant ce bien immobilier pour le plaisir des locataires.
Bathroom Design Ideas with Ceramic Tile and Vinyl Floors
5
