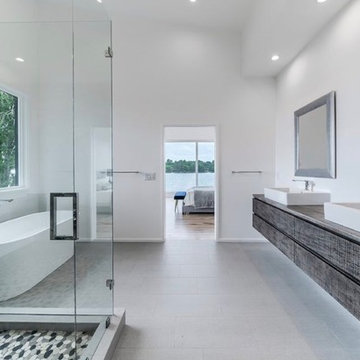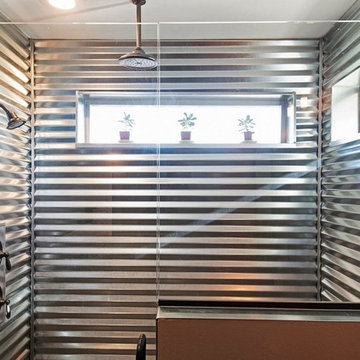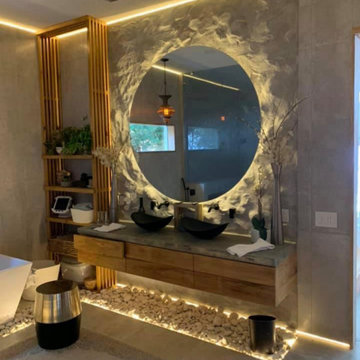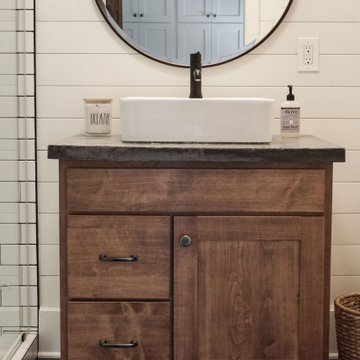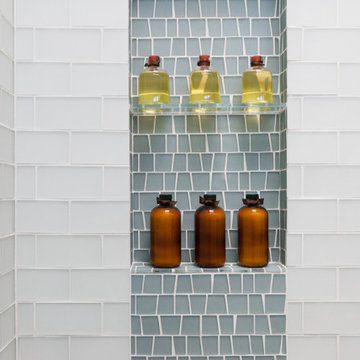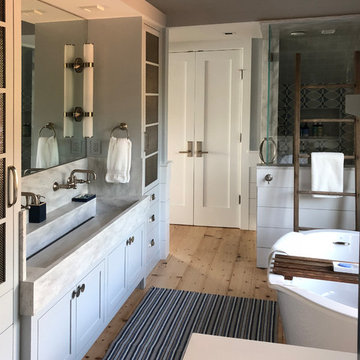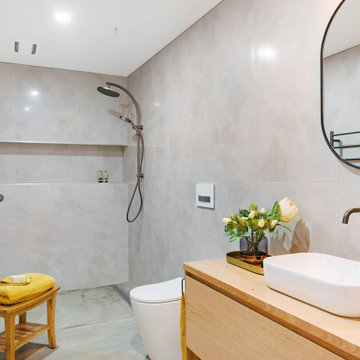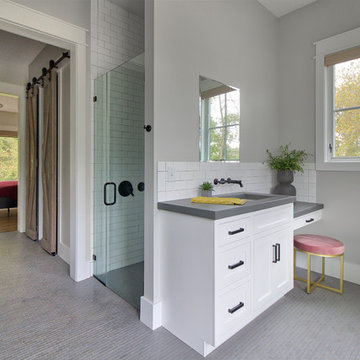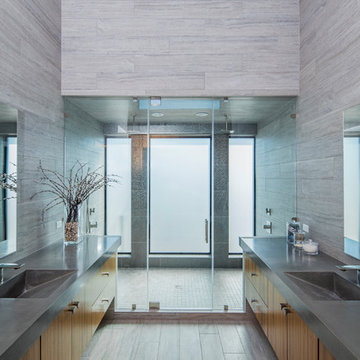Bathroom Design Ideas with Concrete Benchtops and a Hinged Shower Door
Refine by:
Budget
Sort by:Popular Today
81 - 100 of 1,244 photos
Item 1 of 3
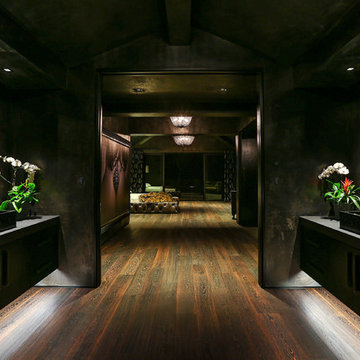
Modern master bathroom by Burdge Architects and Associates in Malibu, CA.
Berlyn Photography
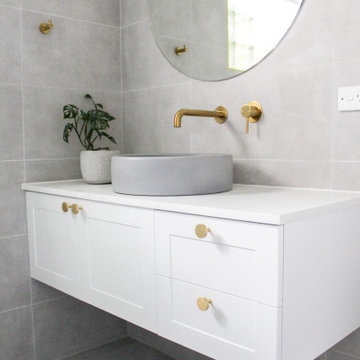
Concrete Basin, NOOD Basins, Hampton Shaker Vanity, Matte Grey Bathroom Tiles, Round Mirror, Wall Hung Vanity, Brushed Brass Tapware, Back To Wall Toilet, Brushed Brass Shower Screen, Herringbone Bathroom Tiles, Freestanding Bath, OTB Bathrooms, On the Ball Bathrooms
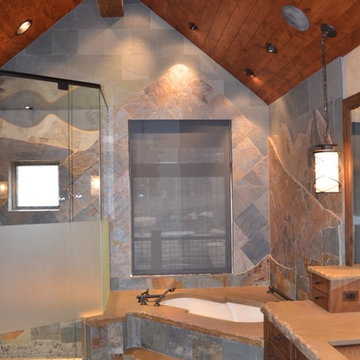
This was part of a larger window treatment project. A custom pocket was built inside the wall behind the stone, so the window shade completely disappears when open.

Master Bathroom Designed with luxurious materials like marble countertop with an undermount sink, flat-panel cabinets, light wood cabinets, floors are a combination of hexagon tiles and wood flooring, white walls around and an eye-catching texture bathroom wall panel. freestanding bathtub enclosed frosted hinged shower door.
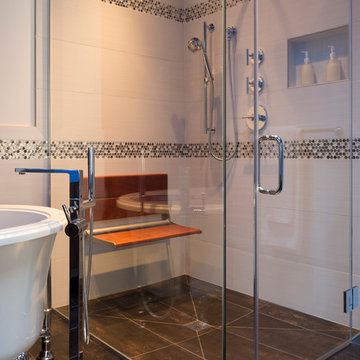
Guest Bathroom walk-in shower, claw-foot tub
Photo: Michael R. Timmer

Idéalement situé en plein cœur du Marais sur la mythique place des Vosges, ce duplex sur cour comportait initialement deux contraintes spatiales : sa faible hauteur sous plafond (2,09m au plus bas) et sa configuration tout en longueur.
Le cahier des charges des propriétaires faisait quant à lui mention de plusieurs demandes à satisfaire : la création de trois chambres et trois salles d’eau indépendantes, un espace de réception avec cuisine ouverte, le tout dans une atmosphère la plus épurée possible. Pari tenu !
Le niveau rez-de-chaussée dessert le volume d’accueil avec une buanderie invisible, une chambre avec dressing & espace de travail, ainsi qu’une salle d’eau. Au premier étage, le palier permet l’accès aux sanitaires invités ainsi qu’une seconde chambre avec cabinet de toilette et rangements intégrés. Après quelques marches, le volume s’ouvre sur la salle à manger, dans laquelle prend place un bar intégrant deux caves à vins et une niche en Corian pour le service. Le salon ensuite, où les assises confortables invitent à la convivialité, s’ouvre sur une cuisine immaculée dont les caissons hauts se font oublier derrière des façades miroirs. Enfin, la suite parentale située à l’extrémité de l’appartement offre une chambre fonctionnelle et minimaliste, avec sanitaires et salle d’eau attenante, le tout entièrement réalisé en béton ciré.
L’ensemble des éléments de mobilier, luminaires, décoration, linge de maison & vaisselle ont été sélectionnés & installés par l’équipe d’Ameo Concept, pour un projet clé en main aux mille nuances de blancs.
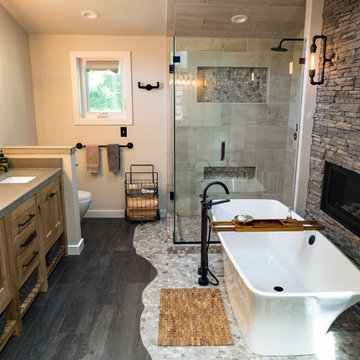
Natural Hickory cabinets highlight the rustic vibe of this Master Bath space. Featuring a concrete countertop with urban industrial fixtures, and lots of natural light. The floor tile in the shower replicate pebbles that spill out around the freestanding tub, and the fireplace with natural stone adds the warmth to the space. This Master Bath was an building addition to the home.
Visions in Photography
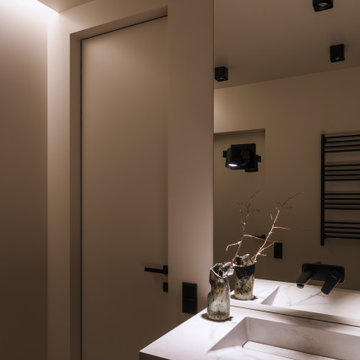
Проход из гостиной в спальню выполнен через душевую — это нетипичное решение для российских интерьеров. За душевой расположен туалет с полноценной раковиной.

An elegant and contemporary freestanding bath, perfect for a relaxing soak. Its sleek design is an invitation for relaxation and tranquility.
Bathroom Design Ideas with Concrete Benchtops and a Hinged Shower Door
5
