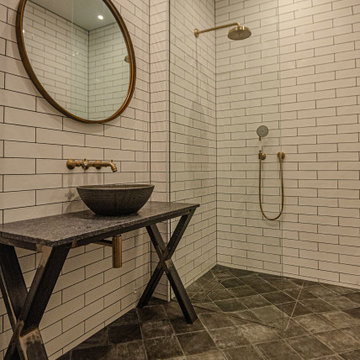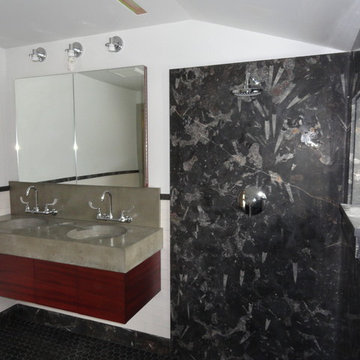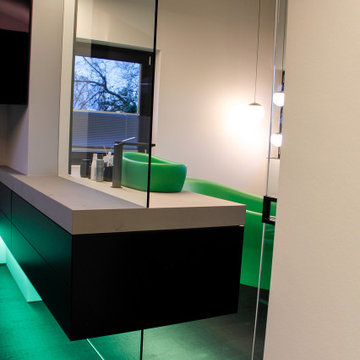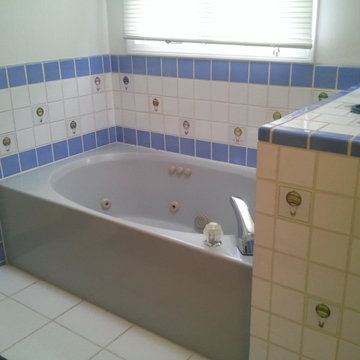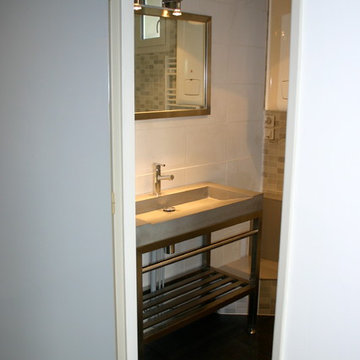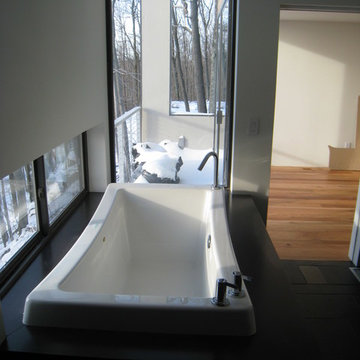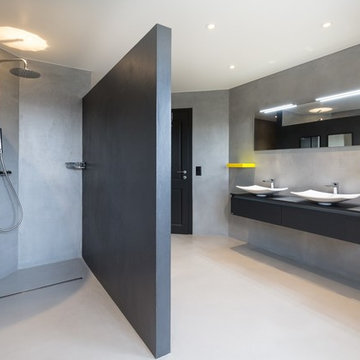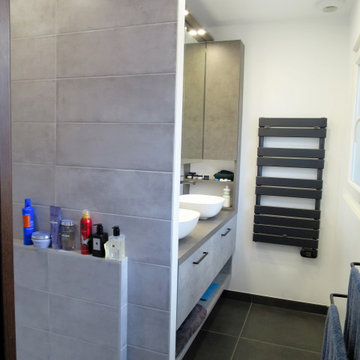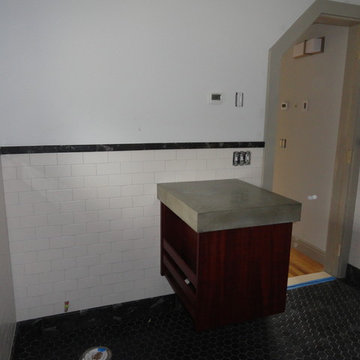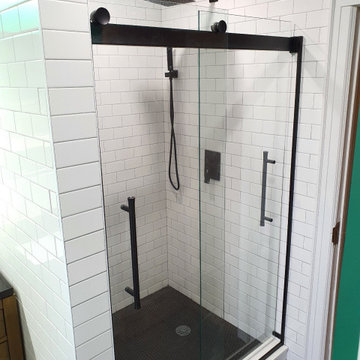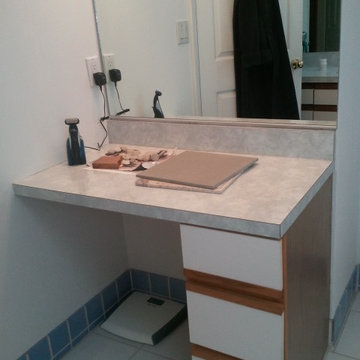Bathroom Design Ideas with Concrete Benchtops and Black Floor
Refine by:
Budget
Sort by:Popular Today
161 - 180 of 228 photos
Item 1 of 3
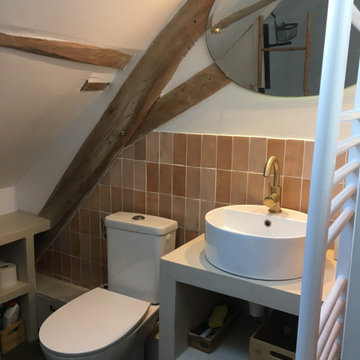
La création d'une salle d'au au premier étage, entre les deux chambres a été un défi en raison de la pente très importante du toit, qui minimise fortement la surface utilisable. La charpente apparente a été décapée, les carreaux de céramique émaillée de la collection Baker street de Leroy-Merlin apportent des nuances chaleureuses.
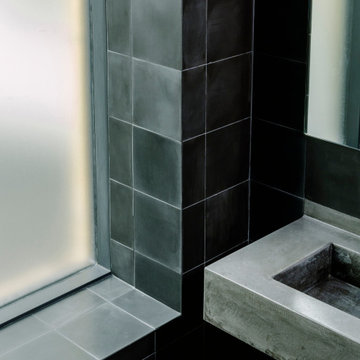
Black and grey monochrome bathrooms featuring cement tiles, and sprayed-on pop corn ceiling texture are punctuated by stainless steel accessories.
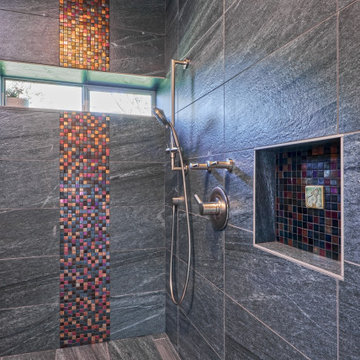
Fun accent tile. Existing shower space had concrete floors, but we wanted to add heated tile floors. So we built tile onto of concrete floor and created a slope for linear drain. GC create a minimal transition between floor materials. Ample room for shower chair.
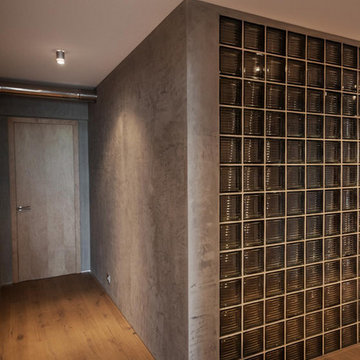
Редко попадается смелый заказчик, который не побоялся сделать прозрачную стену в проходной ванной комнате.
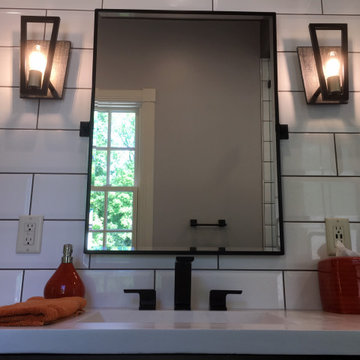
Bathroom Addition: Installed Daltile white beveled 4x16 subway tile floor to ceiling on 2 1/2 walls and worn looking Stonepeak 12x12 for the floor outside the shower and a matching 2x2 for inside the shower, selected the grout and the dark ceiling color to coordinate with the reclaimed wood of the vanity, all of the light fixtures, hardware and accessories have a modern feel to compliment the modern ambiance of the aviator plumbing fixtures and target inspired floating shower shelves and the light fixtures, vanity, concrete counter-top and the worn looking floor tile have an industrial/reclaimed giving the bathroom a sense of masculinity.
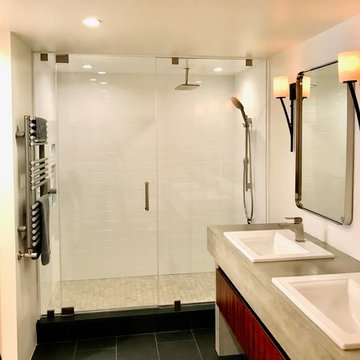
The shower has simple white tile, the floor is Marble tiles. The shower is a rain shower and also an adjustable hand held one. Heated told rack right outside the shower for warm towels.The Master Bath has two sinks set in to a poured concrete top with a poured concrete leg on the left and on the right it canter leaves out of the storage tower. Floating under the counter top are Mahogany floating draws with outlets within.
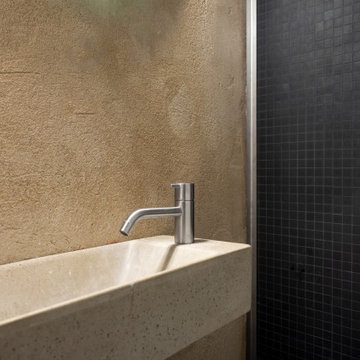
Small bathroom with black mosaic tiles and stainless steel fittings from Vola. The bespoke sink is made of cement and is sitting just below a round mirror.

The Tranquility Residence is a mid-century modern home perched amongst the trees in the hills of Suffern, New York. After the homeowners purchased the home in the Spring of 2021, they engaged TEROTTI to reimagine the primary and tertiary bathrooms. The peaceful and subtle material textures of the primary bathroom are rich with depth and balance, providing a calming and tranquil space for daily routines. The terra cotta floor tile in the tertiary bathroom is a nod to the history of the home while the shower walls provide a refined yet playful texture to the room.
Bathroom Design Ideas with Concrete Benchtops and Black Floor
9


