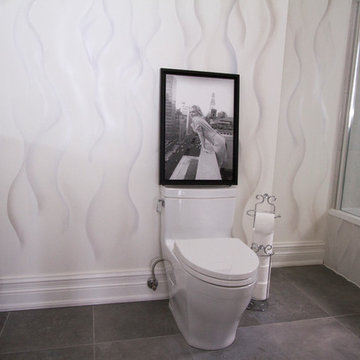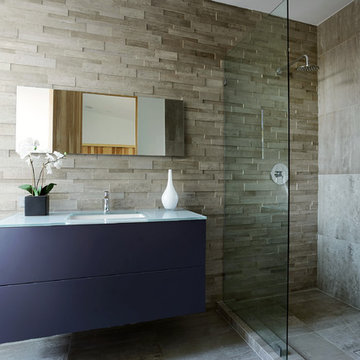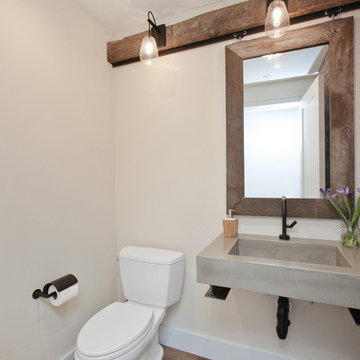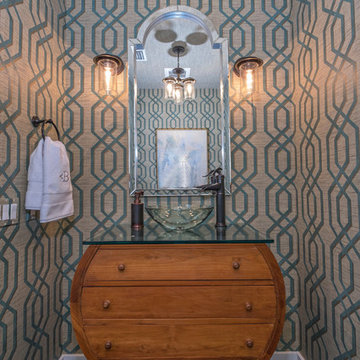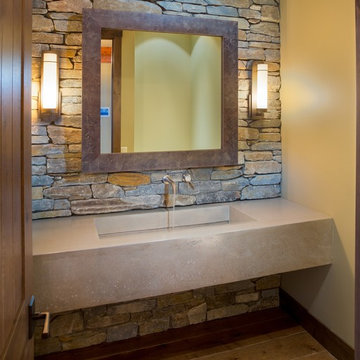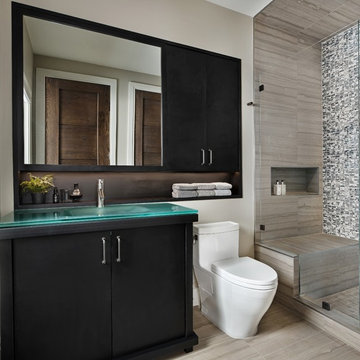Bathroom Design Ideas with Concrete Benchtops and Glass Benchtops
Refine by:
Budget
Sort by:Popular Today
101 - 120 of 12,983 photos
Item 1 of 3

This small guest bathroom was remodeled with the intent to create a modern atmosphere. Floating vanity and a floating toilet complement the modern bathroom feel. With a touch of color on the vanity backsplash adds to the design of the shower tiling. www.remodelworks.com
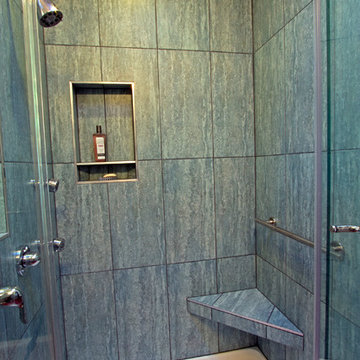
This well-fitted shower includes a convenient corner bench, multi-function shower head, two body sprays, and a recessed niche with separate shelving for soap and bottles. An L-shaped end wall allows for views of the window, while also helping the narrow room to feel more porous.
We used large format (12” x 24”) porcelain tile as the room’s backsplash and in the shower. The shade of green/teal coordinates well with the tint of the glass countertop.
On a more subtle note, the slate blue and grey veining used in the grout between tiles ties in with the room’s custom grey-stained cabinetry.

Soft greens and mahogany vanity add richness to this tranquil powder room.
Baxter Imaging

PALO ALTO ACCESSIBLE BATHROOM
Designed for accessibility, the hall bathroom has a curbless shower, floating cast concrete countertop and a wide door.
The same stone tile is used in the shower and above the sink, but grout colors were changed for accent. Single handle lavatory faucet.
Not seen in this photo is the tiled seat in the shower (opposite the shower bar) and the toilet across from the vanity. The grab bars, both in the shower and next to the toilet, also serve as towel bars.
Erlenmeyer mini pendants from Hubbarton Forge flank a mirror set in flush with the stone tile.
Concrete ramped sink from Sonoma Cast Stone
Photo: Mark Pinkerton, vi360
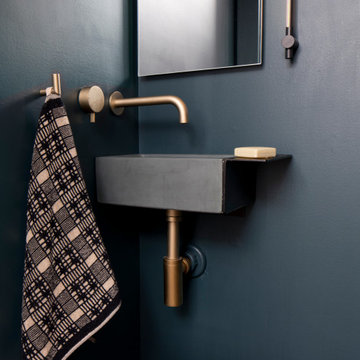
A teensy sink in a moody powder room tucked under a stair. It was a joy to collaborate with my fearless and delicately tasteful client on the color selections. Dark hues meet the warmth of gold accents.

This award winning master bath update features a floating vanity with concrete top and a full wet room.

The concrete looking hex tiles on the floor and the wainscoting with simple white rectangular tiles in stack bond pattern present just enough interest to the bathroom. The integrated concrete sink with chunky wood shelves below are a perfect vanity unit to complete this farmhouse theme bathroom.

For a young family of four in Oakland’s Redwood Heights neighborhood we remodeled and enlarged one bathroom and created a second bathroom at the rear of the existing garage. This family of four was outgrowing their home but loved their neighborhood. They needed a larger bathroom and also needed a second bath on a different level to accommodate the fact that the mother gets ready for work hours before the others usually get out of bed. For the hard-working Mom, we created a new bathroom in the garage level, with luxurious finishes and fixtures to reward her for being the primary bread-winner in the family. Based on a circle/bubble theme we created a feature wall of circular tiles from Porcelanosa on the back wall of the shower and a used a round Electric Mirror at the vanity. Other luxury features of the downstairs bath include a Fanini MilanoSlim shower system, floating lacquer vanity and custom built in cabinets. For the upstairs bathroom, we enlarged the room by borrowing space from the adjacent closets. Features include a rectangular Electric Mirror, custom vanity and cabinets, wall-hung Duravit toilet and glass finger tiles.
Bathroom Design Ideas with Concrete Benchtops and Glass Benchtops
6


