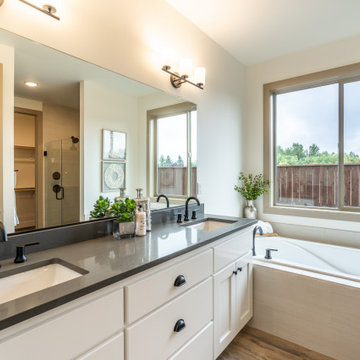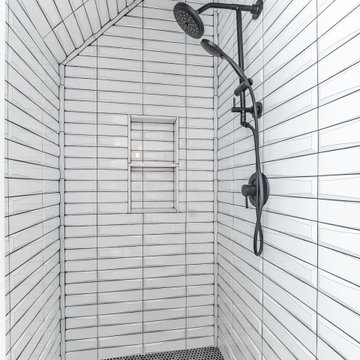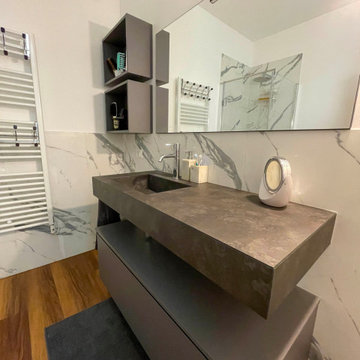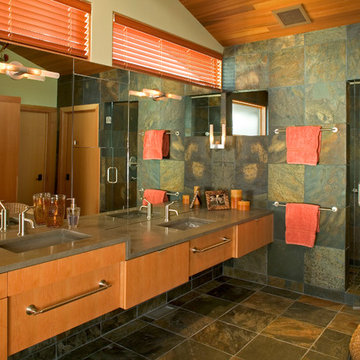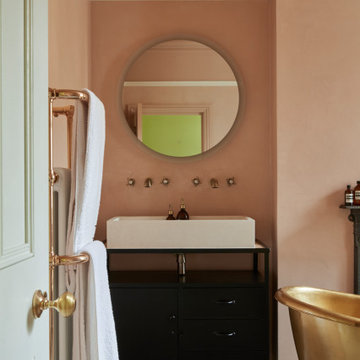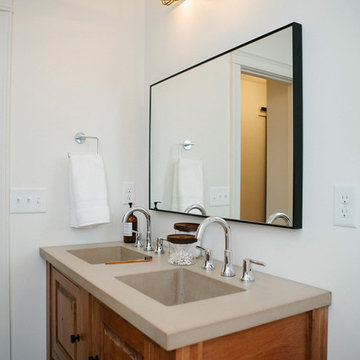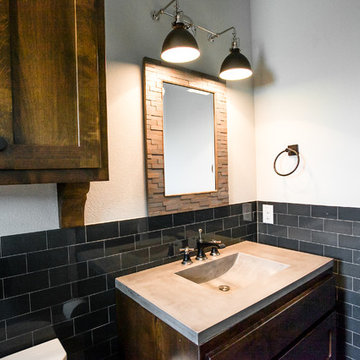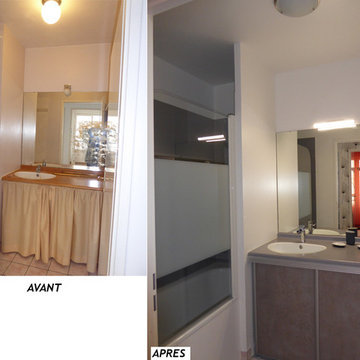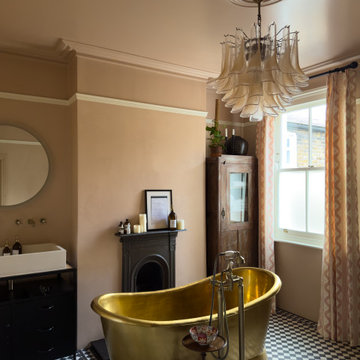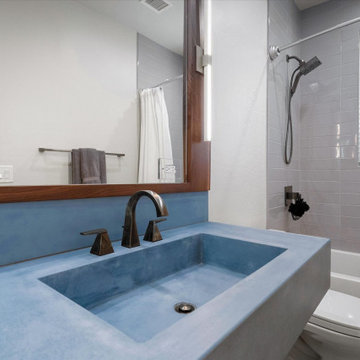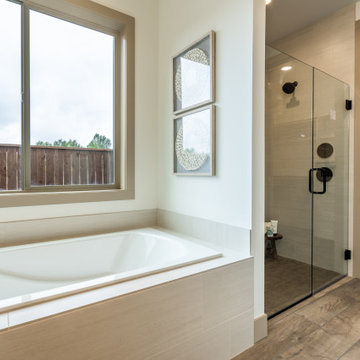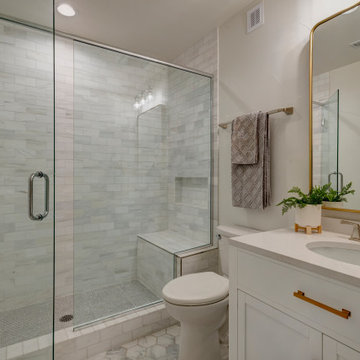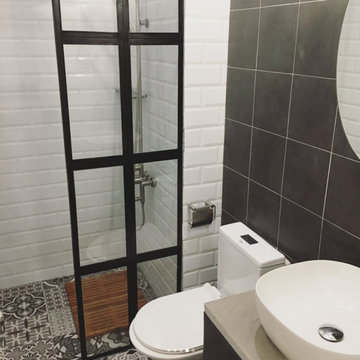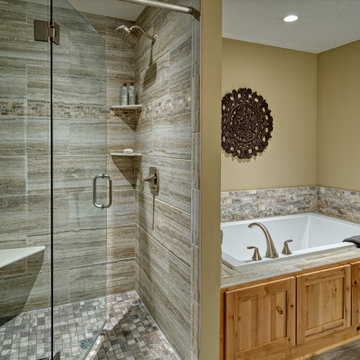Bathroom Design Ideas with Concrete Benchtops and Multi-Coloured Floor
Refine by:
Budget
Sort by:Popular Today
161 - 180 of 264 photos
Item 1 of 3
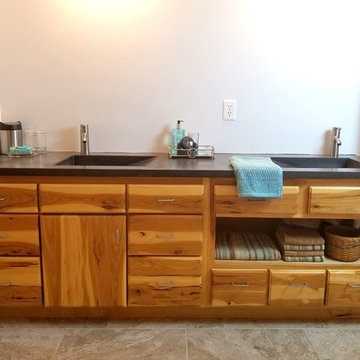
Home renovation with new concrete vanity top by StoneTop Surfaces. Choose from a variety of integral sink options or have your own custom made! Here 2 beautiful custom ramp sinks with shallow depth and opposite facing, asymmetrical placement and timeless design with a unique twist.
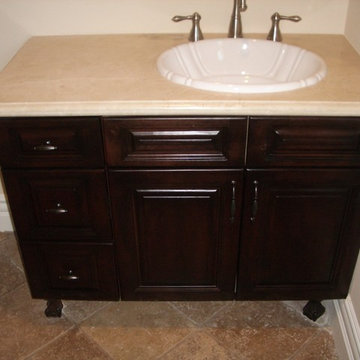
Bathroom of the new house construction in Sherman Oaks which included installation of furniture-like sink and faucet, travertine tile flooring.

OASIS VÉGÉTALE
Rénovation complète d'une salle de bain, on transforme une ancienne cuisine en salle de bain.
Une ambiance zen pour favoriser le bien-être et inciter à la détente.
Décoration épurée, matériaux naturels et chaleureux, jeux de textures, éclairage tamisé ... et pour apporter un esprit "jungle" et favoriser l'évasion on fait rentrer des plantes vertes grâce au magnifique mur végétal qui fait écho au palmier du jardin.
Baignoire ilot, design et confortable qui invite au repos et à la détente
Prêt pour une bulle de détente ?
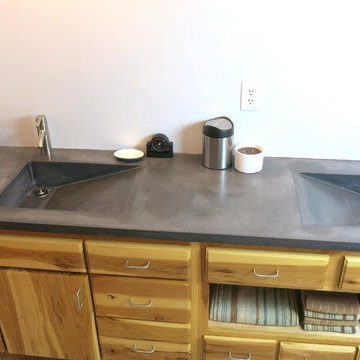
Lending itself to any style or decorating preference; concrete remains a classic for timeless design and customizability. A concrete vanity top shown here with custom ramp style sinks in a modern style and gray coloring.
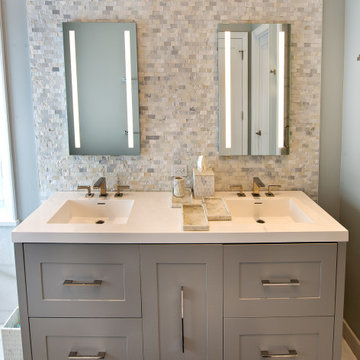
Our firm collaborated on this project as a spec home with a well-known Chicago builder. At that point the goal was to allow space for the home-buyer to envision their lifestyle. A clean slate for further interior work. After the client purchased this home with his two young girls, we curated a space for the family to live, work and play under one roof. This home features built-in storage, book shelving, home office, lower level gym and even a homework room. Everything has a place in this home, and the rooms are designed for gathering as well as privacy. A true 2020 lifestyle!
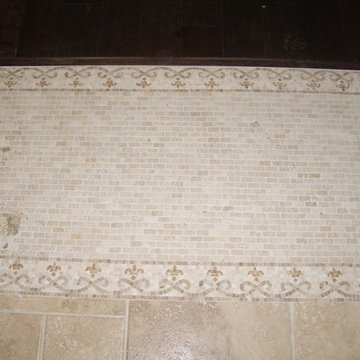
Bathroom of the remodeled house construction in Hollywood Hills which included installation of mosaic tiles for the bathroom flooring.
Bathroom Design Ideas with Concrete Benchtops and Multi-Coloured Floor
9
