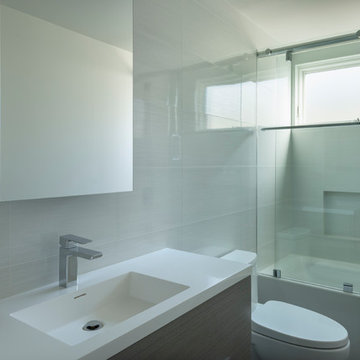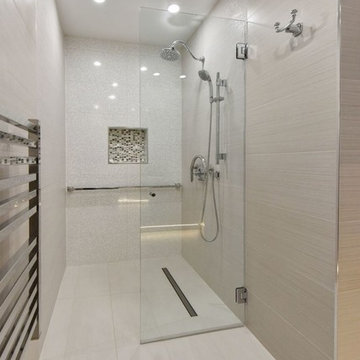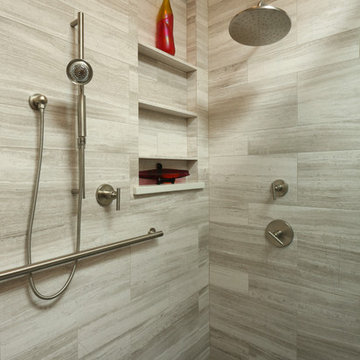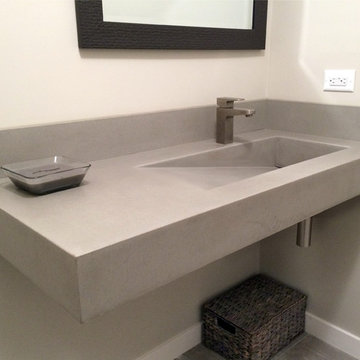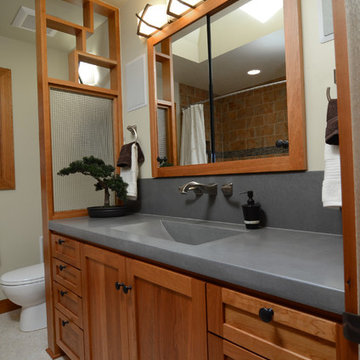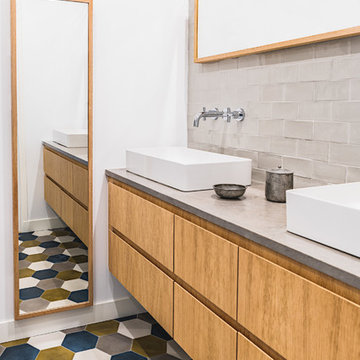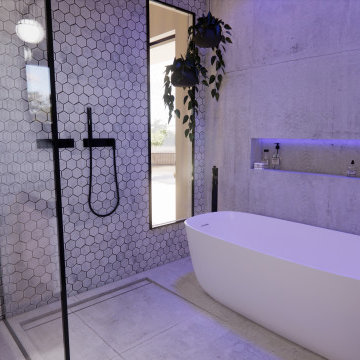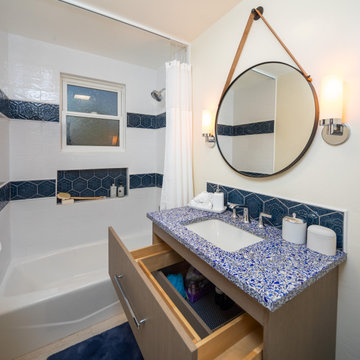Bathroom Design Ideas with Concrete Benchtops and Recycled Glass Benchtops
Refine by:
Budget
Sort by:Popular Today
21 - 40 of 7,367 photos
Item 1 of 3
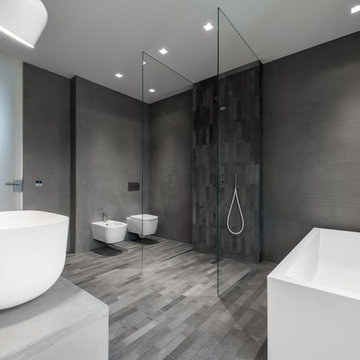
Ein minimalistisches Masterbadezimmer im Betonlook mit Cotto-Boden aus Handarbeit. Kubische Grundformen, wie das halten eine klare Linien in den Räumen.
ultramarin / frank jankowski fotografie, köln
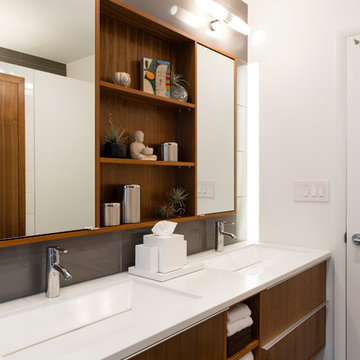
Architect: AToM
Interior Design: d KISER
Contractor: d KISER
d KISER worked with the architect and homeowner to make material selections as well as designing the custom cabinetry. d KISER was also the cabinet manufacturer.
Photography: Colin Conces

Treetop master bathroom remodel.
Architect: building Lab / Photography: Scott Hargis
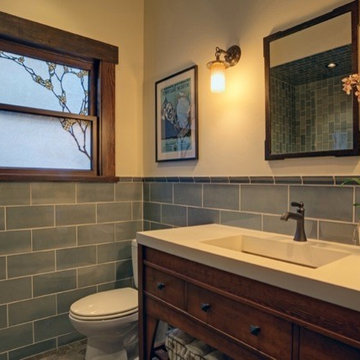
A craftsman-style bath with contemporary touches including concrete sink, Heath tile, infinity drain, marble hex flooring, and more.
Photo by Mitch Shenker

A tub shower transformed into a standing open shower. A concrete composite vanity top incorporates the sink and counter making it low maintenance.
Photography by
Jacob Hand

This condo was designed from a raw shell to the finished space you see in the photos - all elements were custom designed and made for this specific space. The interior architecture and furnishings were designed by our firm. If you have a condo space that requires a renovation please call us to discuss your needs. Please note that due to that volume of interest and client privacy we do not answer basic questions about materials, specifications, construction methods, or paint colors thank you for taking the time to review our projects.
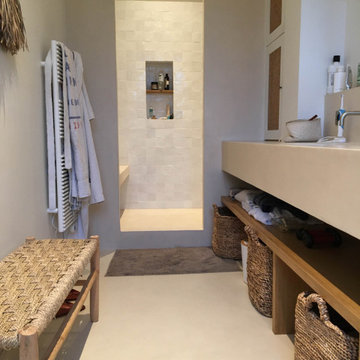
Enduit béton ciré spatulé Microtopping , mise en matière du sol, mur, plan vasque, douche et banc.
Appartement Richelieu Paris 2.

The Tranquility Residence is a mid-century modern home perched amongst the trees in the hills of Suffern, New York. After the homeowners purchased the home in the Spring of 2021, they engaged TEROTTI to reimagine the primary and tertiary bathrooms. The peaceful and subtle material textures of the primary bathroom are rich with depth and balance, providing a calming and tranquil space for daily routines. The terra cotta floor tile in the tertiary bathroom is a nod to the history of the home while the shower walls provide a refined yet playful texture to the room.
Bathroom Design Ideas with Concrete Benchtops and Recycled Glass Benchtops
2
