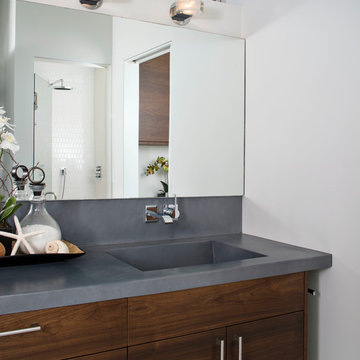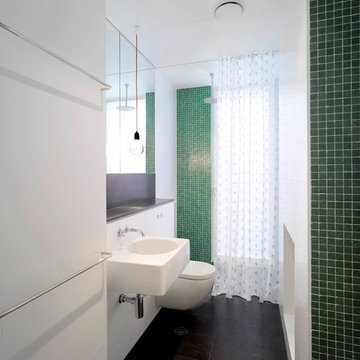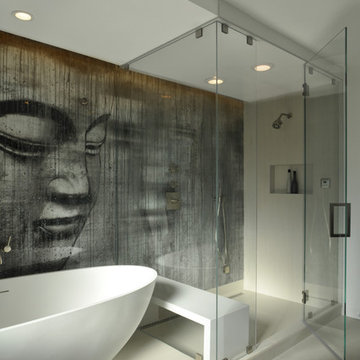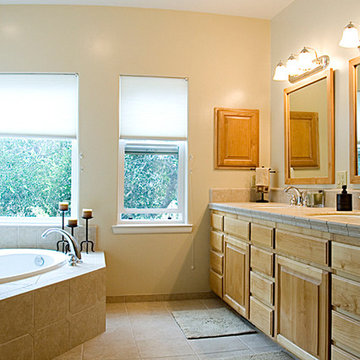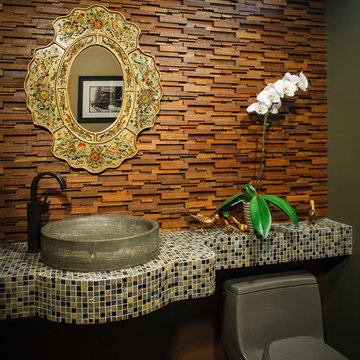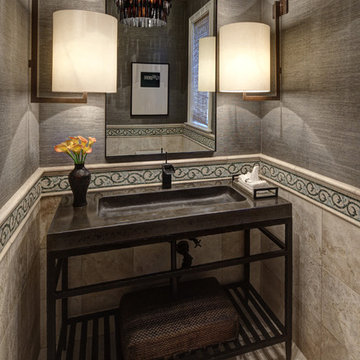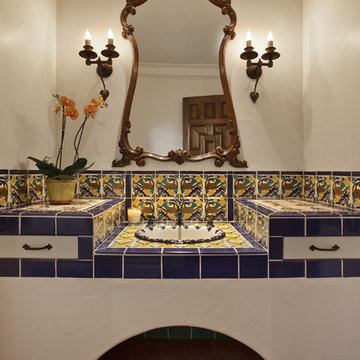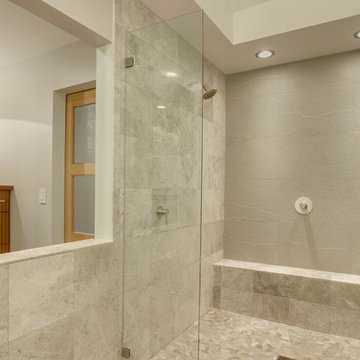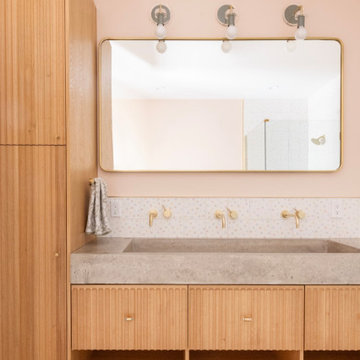Bathroom Design Ideas with Concrete Benchtops and Tile Benchtops
Refine by:
Budget
Sort by:Popular Today
221 - 240 of 15,384 photos
Item 1 of 3
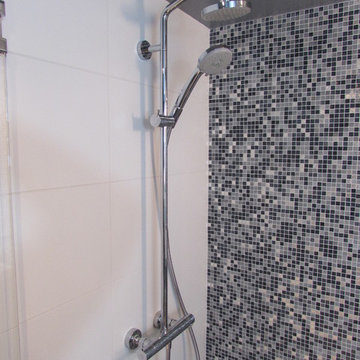
Part of the upgrade was a new shower head. We went with a dual one to keep it luxurious and functional.

Builder/Remodeler: Bloedel Custom Homes, LLC- Ryan Bloedel....Materials provided by: Cherry City Interiors & Design
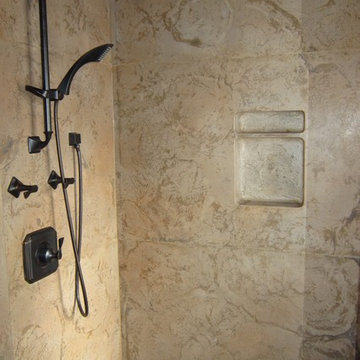
Concrete Shower walls that is natural finish with a double inlay shampoo box, a bench seat and a concrete pan with a hand chiseled front outside edge.
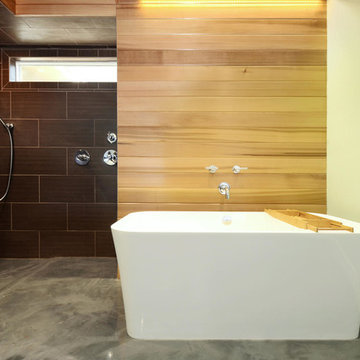
This gorgeous free standing tub and cedar focal wall with accent lighting form the center piece of the relaxing spa retreat. Hidden storage for towels and toiletries is just behind the wall. Shower controls are placed just outside the spray zone so that a comfortable temperature can be attained before getting wet.

This typical 70’s bathroom with a sunken tile bath and bright wallpaper was transformed into a Zen-like luxury bath. A custom designed Japanese soaking tub was built with its water filler descending from a spout in the ceiling, positioned next to a nautilus shaped shower with frameless curved glass lined with stunning gold toned mosaic tile. Custom built cedar cabinets with a linen closet adorned with twigs as door handles. Gorgeous flagstone flooring and customized lighting accentuates this beautiful creation to surround yourself in total luxury and relaxation.
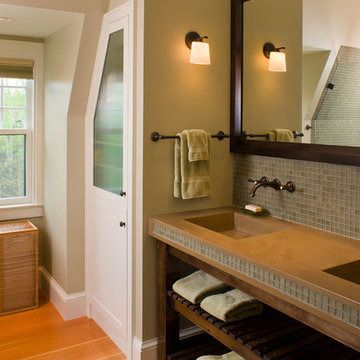
River Point is a new house that incorporates a row of picturesquely disheveled old sheds and barns into a connected whole. The aim is to play up the idea of organic growth over time, without jarring contrasts between old and new buildings. The sheds set the stage, one of them acting as a gate lodge that you go through to get to the house.
The language and materials of the house are compatible with but distinct from the sheds. The gambrel roof of the house sweeps out at the eaves in a graceful curve to broad overhangs that shelter generous windows. A stair tower with expressive, exaggerated roof brackets also signals that the new house isn’t an old farm building.
Photography by Robert Brewster

Architect: AToM
Interior Design: d KISER
Contractor: d KISER
d KISER worked with the architect and homeowner to make material selections as well as designing the custom cabinetry. d KISER was also the cabinet manufacturer.
Photography: Colin Conces
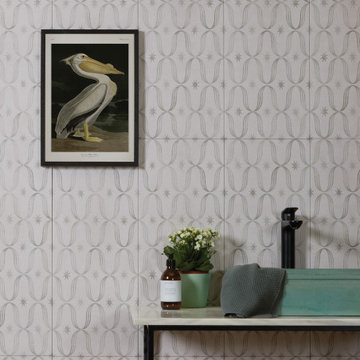
The first of our ceramic wall tile range within our Architectural Elements collection, Wimpole Hall makes a stunning statement on feature areas within kitchens and bathrooms. Inspired by a pattern found on wallpaper in the Lord Chancellor’s bedroom at Wimpole Estate, the tiles work vertically as well as horizontally.
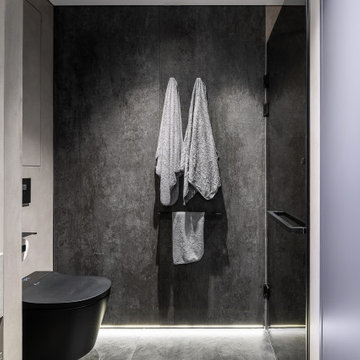
Ванная комната с душевой и умным унитазом выполненная в сдержанных тонах и черно-белой гамме.
Bathroom Design Ideas with Concrete Benchtops and Tile Benchtops
12


