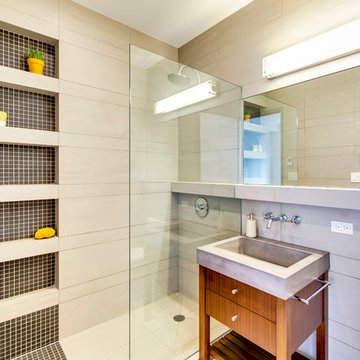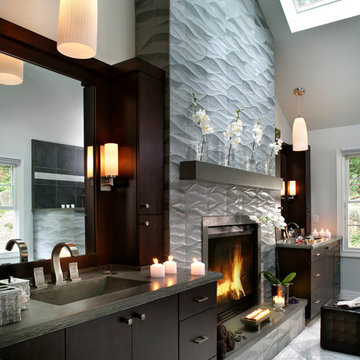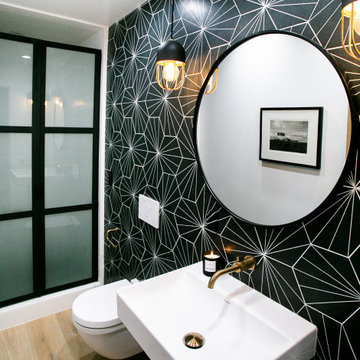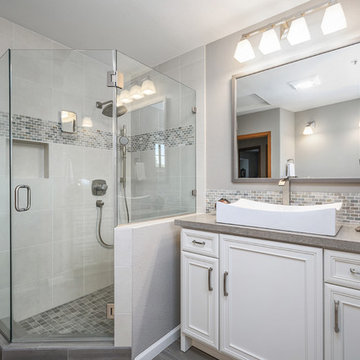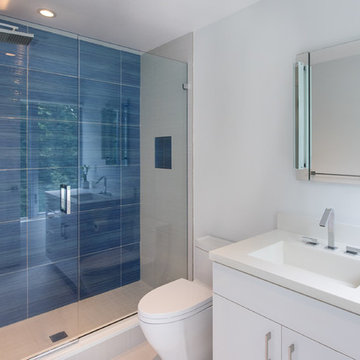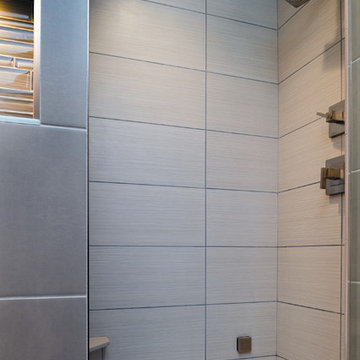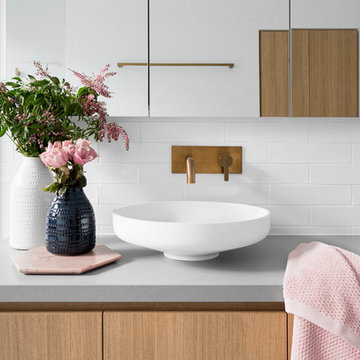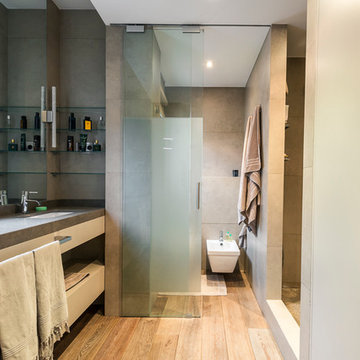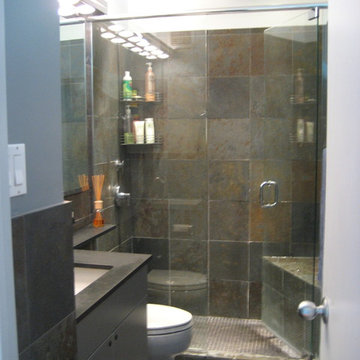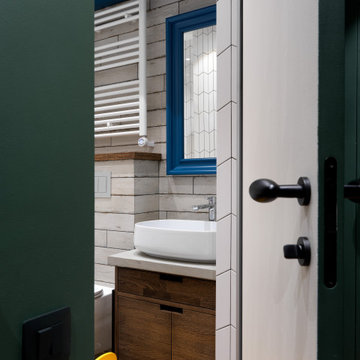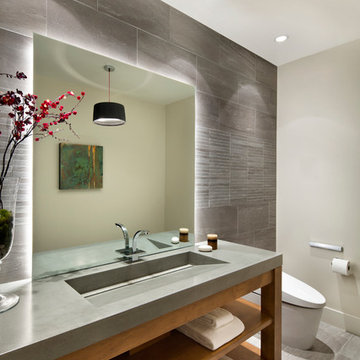Bathroom Design Ideas with Concrete Benchtops
Refine by:
Budget
Sort by:Popular Today
161 - 180 of 3,618 photos
Item 1 of 3
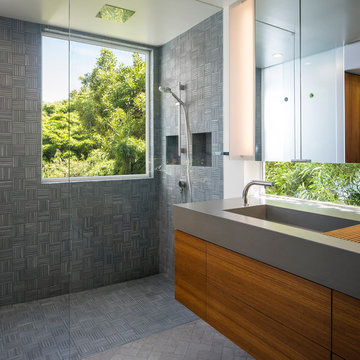
While the existing upstairs sitting room was spacious and welcoming, with a panoramic view of Golden Gate Bridge, Ghirardelli Square and Alcatraz, the sole bathroom on the floor and an adjacent dressing room, situated in the center, were dark and claustrophobic, with no view. We proposed enclosing a small deck to create a bright 90 sq. ft. en-suite master bath, a new dressing area, and a powder room accessible from the hallway.
The challenge was to make a room feel big without the benefit of a view. We saw this project as nestling a master bath in the trees, playing with the variegated light in the foliage and creating an indoor/outdoor shower experience.
Blue sky and lush trees are visible from the shower through a large picture window, while light filtered by the greenery splashes over the counter through a long, low view window. A new skylight straddles the master bath and the powder room. Transom glass around the perimeter of the powder room allows glimpses of light bouncing through both the bath and the powder room as well as the new dressing area.
photo by scott hargis
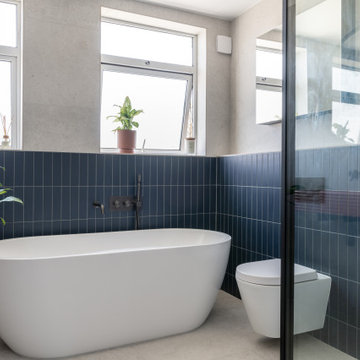
A strategically placed freestanding bath right beneath the window allows for natural light to cascade in, elevating the overall bathing experience.
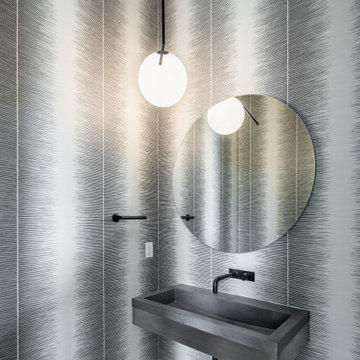
Cole & Sons Wallpaper
Floss Lighting
Native Trails Sink
Custom Mirror
7" engineered french oak flooring
California Faucets
Flush base boards

Stained concrete floors, custom vanity with concrete counter tops, and white subway tile shower.
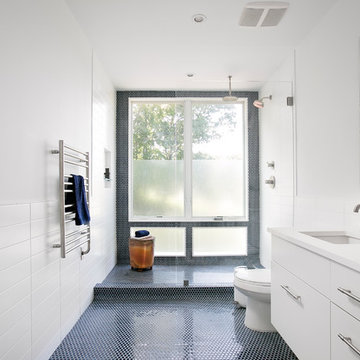
Modern master bathroom in Lefferts Gardens, Brooklyn. Blue penny tile by Waterworks and white subway tile by Adko. Photo by Alexey Gold-Devoryadkin.
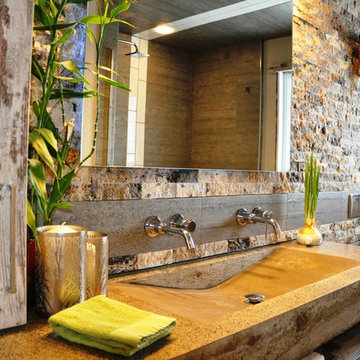
rustic bathroom, floating vanity, poured concrete, waterfall, custom vanity, rustic shaker doors, modern vanity, rustic wood flooring, spot lights, LED lights, rustic stone ledge wall, accent wall, wall faucets, molded concrete sink
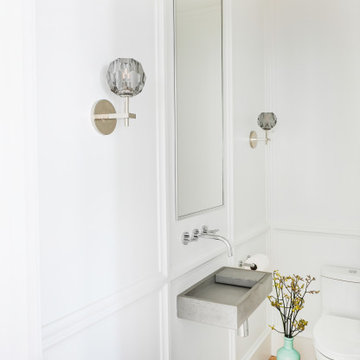
A custom concrete sink with wall mounted faucet to accommodate this narrow powder room. Applied molding paneling was added to elevate this powder room, sweet and small area.
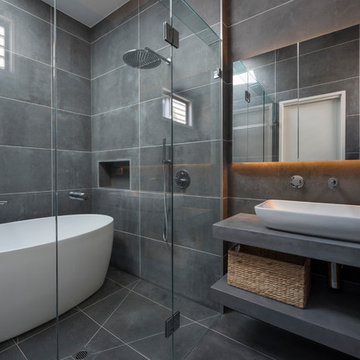
This master ensuite features floor to ceiling tiles in a concrete look porcelain. Mirrored shaving cabinets an open shelves provide ample storage. A freestanding japanese bath behind the frameless shower screen along with multple shower outlets creates a wet room.
Rachel Lewis Photography
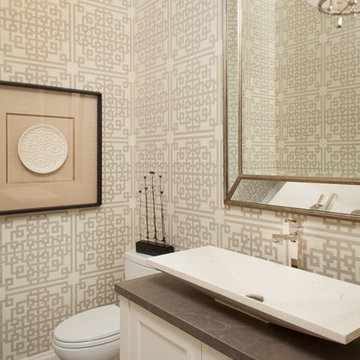
The intricate flooring of the powder room sets off a Zen-like ambiance with the elongated vessel sink and Asian influences.
•Photos by Argonaut Architectural•
Bathroom Design Ideas with Concrete Benchtops
9


