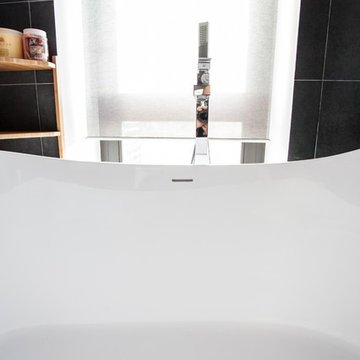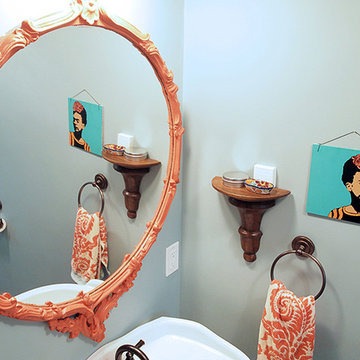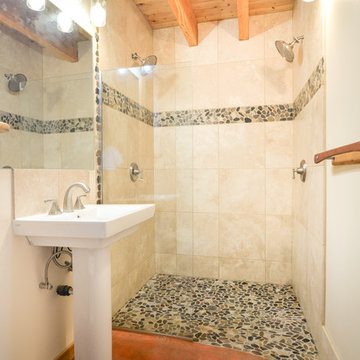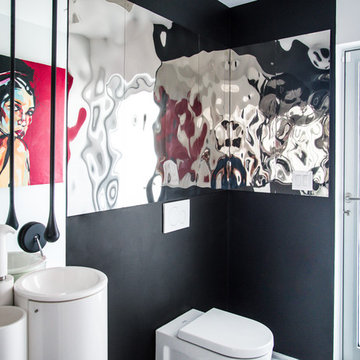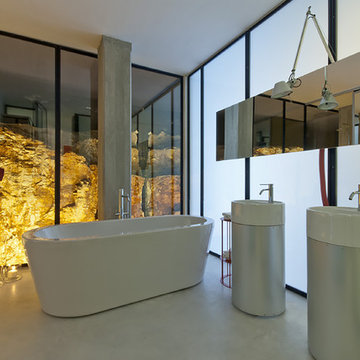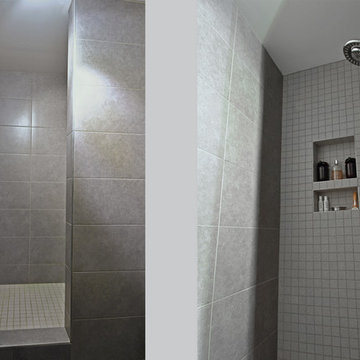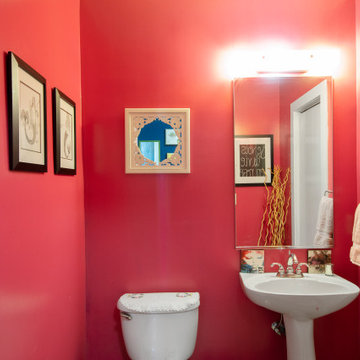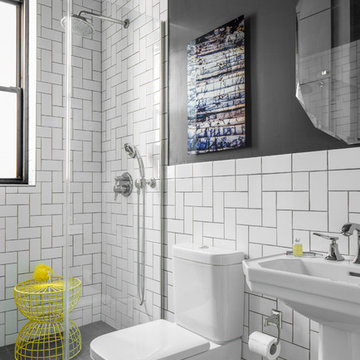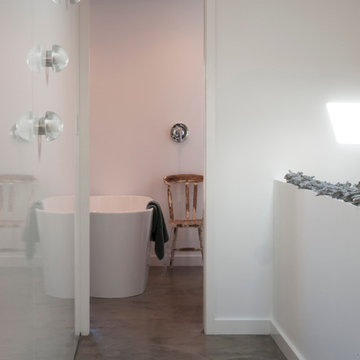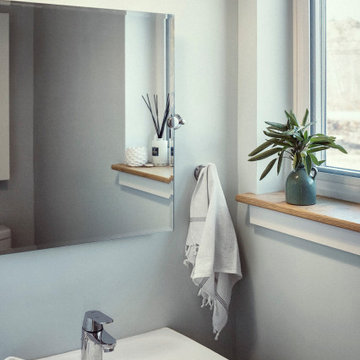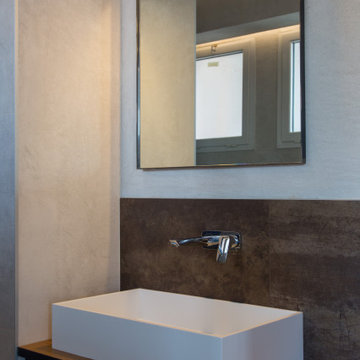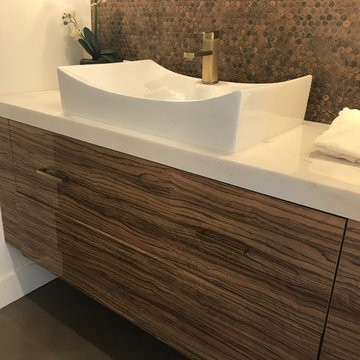Bathroom Design Ideas with Concrete Floors and a Pedestal Sink
Refine by:
Budget
Sort by:Popular Today
141 - 160 of 318 photos
Item 1 of 3
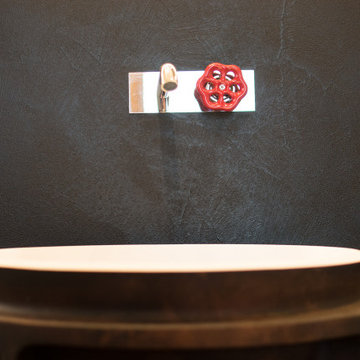
La particolarità di questo bagno industriale oltre al lavabo monolitico rivestito da una finitura color ruggine è il fatto di avere una parete adiacente alla camera tutta vetrata. Questo rende la finestra del bagno completamente visibile appena si apre la porta della camera da letto padronale... A parete resina nera e piatto doccia color ardesia. A terra resina cementizia autolivellante di colore grigio scuro.
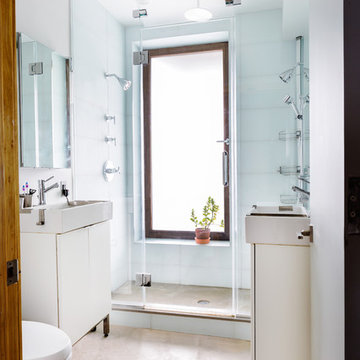
Gut renovation of 1880's townhouse. New vertical circulation and dramatic rooftop skylight bring light deep in to the middle of the house. A new stair to roof and roof deck complete the light-filled vertical volume. Programmatically, the house was flipped: private spaces and bedrooms are on lower floors, and the open plan Living Room, Dining Room, and Kitchen is located on the 3rd floor to take advantage of the high ceiling and beautiful views. A new oversized front window on 3rd floor provides stunning views across New York Harbor to Lower Manhattan.
The renovation also included many sustainable and resilient features, such as the mechanical systems were moved to the roof, radiant floor heating, triple glazed windows, reclaimed timber framing, and lots of daylighting.
All photos: Lesley Unruh http://www.unruhphoto.com/
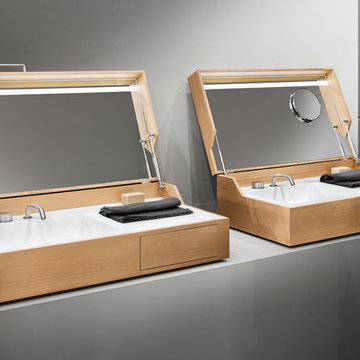
Hidden is an enigmatic box designed by Giulio Gianturco reminding the traditional elements of the nautical world and the trunks of yore. When open it reveals its true identity: a very functional make-up area with washbasin and lowered plans in Makril, taps in stainless steel 316L, mirror with integrated light, magnifying mirror, drawer and USB plug.
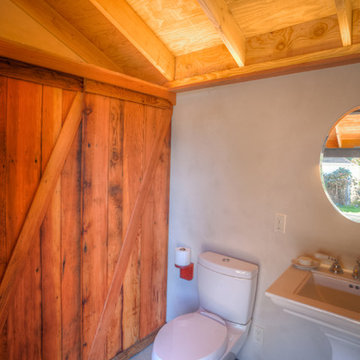
Sliding closet doors made from wood reclaimed from original building. Formerly skip sheathing on overhangs, now closet doors. Polished concrete floor with exposed aggregate. LED tape lights in soffit and behind mirror offer soft lighting, supporting the transom window above door. American clay plaster walls without pigment.
Photo Credit: Josh Speidel
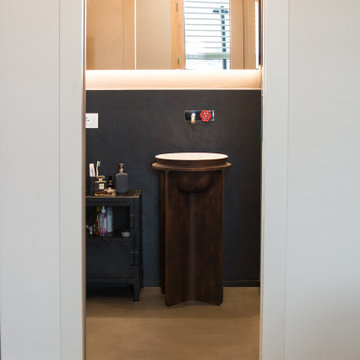
La particolarità di questo bagno industriale oltre al lavabo monolitico rivestito da una finitura color ruggine è il fatto di avere una parete adiacente alla camera tutta vetrata. Questo rende la finestra del bagno completamente visibile appena si apre la porta della camera da letto padronale... A parete resina nera e piatto doccia color ardesia. A terra resina cementizia autolivellante di colore grigio scuro.
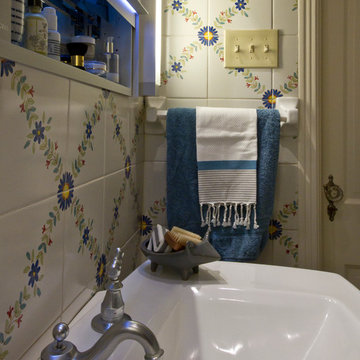
Touch of luxury:
Lots of storage for makeup and other toiletries in the mirrored medicine cabinet with the sleek lift feature and LED night light.
Haley Horton/Dakota T Smith Photography
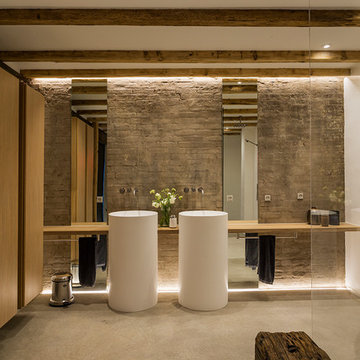
Hele 24 m2 velvære har arkitekt Jesper Therkildsen i det store badeværelse. Badeværelset ligger i et skel, og derfor måtte der ikke sættes vinduer i bagsiden.
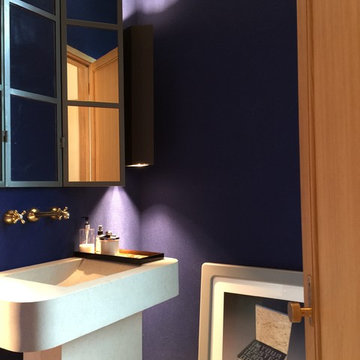
Located in the Barton Creek Country Club Neighborhood. Arrowhead (affectionately named at one found at the site) sits high on a cliff giving a stunning birds eye view of the beautiful Barton Creek and hill country at only 20 min from downtown. Meticulously Designed and Built by NY/Austin Architect principal of Collaborated Works, this ludder stone house was conceived as a retreat to blend with the natural vernacular, yet was carve out a spectacular interior filled with light.
Bathroom Design Ideas with Concrete Floors and a Pedestal Sink
8


