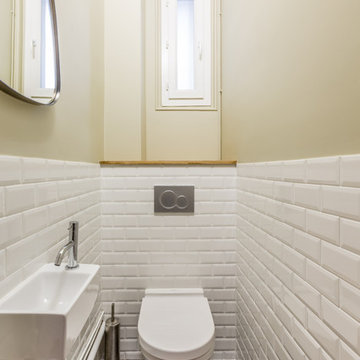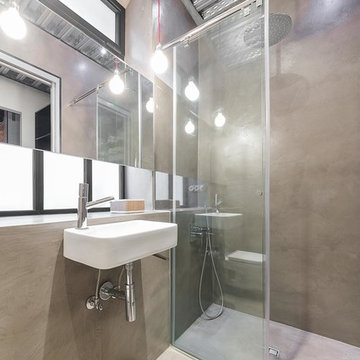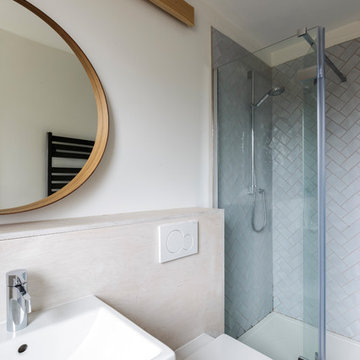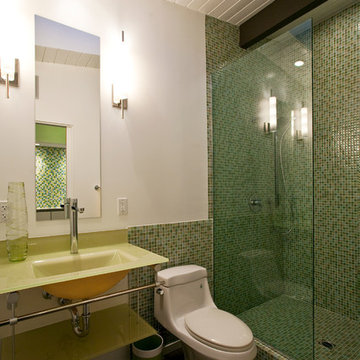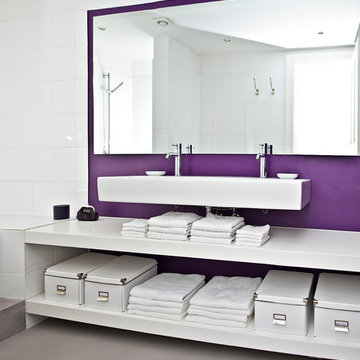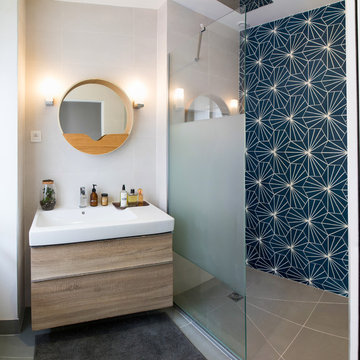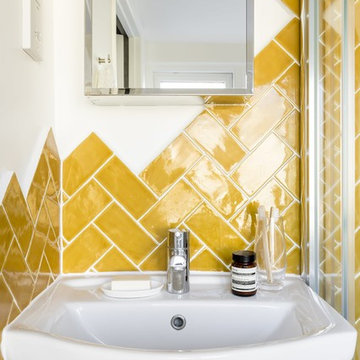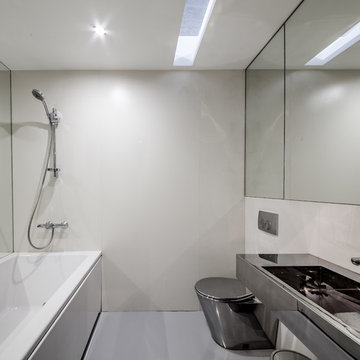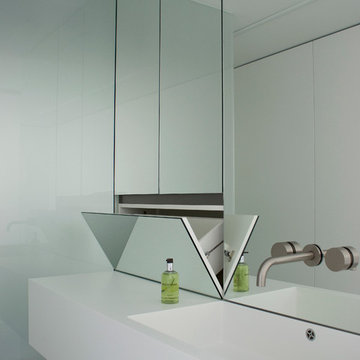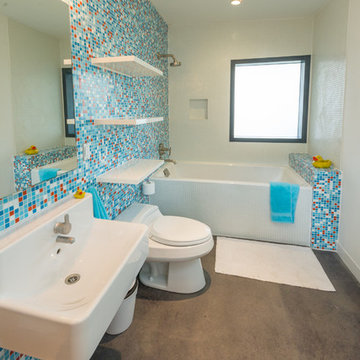Bathroom Design Ideas with Concrete Floors and a Wall-mount Sink
Refine by:
Budget
Sort by:Popular Today
61 - 80 of 710 photos
Item 1 of 3

Idéalement situé en plein cœur du Marais sur la mythique place des Vosges, ce duplex sur cour comportait initialement deux contraintes spatiales : sa faible hauteur sous plafond (2,09m au plus bas) et sa configuration tout en longueur.
Le cahier des charges des propriétaires faisait quant à lui mention de plusieurs demandes à satisfaire : la création de trois chambres et trois salles d’eau indépendantes, un espace de réception avec cuisine ouverte, le tout dans une atmosphère la plus épurée possible. Pari tenu !
Le niveau rez-de-chaussée dessert le volume d’accueil avec une buanderie invisible, une chambre avec dressing & espace de travail, ainsi qu’une salle d’eau. Au premier étage, le palier permet l’accès aux sanitaires invités ainsi qu’une seconde chambre avec cabinet de toilette et rangements intégrés. Après quelques marches, le volume s’ouvre sur la salle à manger, dans laquelle prend place un bar intégrant deux caves à vins et une niche en Corian pour le service. Le salon ensuite, où les assises confortables invitent à la convivialité, s’ouvre sur une cuisine immaculée dont les caissons hauts se font oublier derrière des façades miroirs. Enfin, la suite parentale située à l’extrémité de l’appartement offre une chambre fonctionnelle et minimaliste, avec sanitaires et salle d’eau attenante, le tout entièrement réalisé en béton ciré.
L’ensemble des éléments de mobilier, luminaires, décoration, linge de maison & vaisselle ont été sélectionnés & installés par l’équipe d’Ameo Concept, pour un projet clé en main aux mille nuances de blancs.
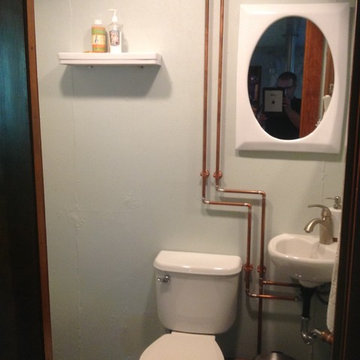
We removed a 50's style 1/2 bath and in the same footprint now have the functionality of a full bathroom!
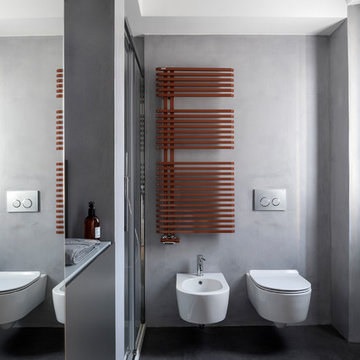
Resina cemento in bagno. Pavimento e pareti del bagno di servizio sono in resina colore grigio, effetto materico, effetto cemento. Il contenitore è in legno colore grigio antracite. Foto Claudio Tajoli
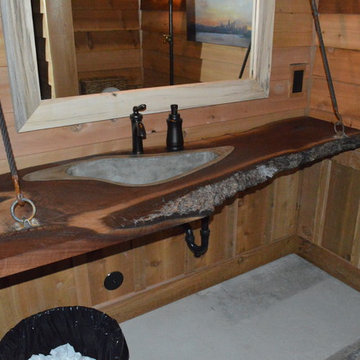
This was a large job with many challenges. The space was large and the items in it are as well. The space is used for private parties and has all the accomodations any group would ever need. We created nearly 200 square feet of countertops in a black wash stain with areas of exposed aggregate. The curved lower bartop is over 21 feet long with an apron front farm sink and 2 ice basins to keep beverages cool. The back bar holds the double tap for the drafts. The galley kitchen consists of over 10 linear feet of top with a cook top and a 10 foot long counter with an oversized farm sink with an apron front and drain boards flanking either side. The drainboards are designed to hold cutting boards for extra work space. We also created a 22 foot long curved fireplace hearth that matches the counters, tying the pieces together and adding additional seating during large gatherings.
Everyone’s favorite pieces are the two vanity sinks. These sinks were cast into live edge walnut vanity tops. The shape of the sinks follow the grain of the wood creating a natural flow. We hand formed the sink molds to be as organic as the wood they sat in. The most interesting of the sinks is the vanity that contains a knot. We couldn’t bring ourselves to eliminate the beautiful knot, so we created the sink to drop underneath it. If you were to peer into the knot you will see all of the water disappear into the drain.
This job had challenges of an extremely tight deadline, the creation of 6 custom sinks, the large pieces, intricate shapes and the installation in and around the custom woodwork and large wooden posts. Definitely a one of a kind project!
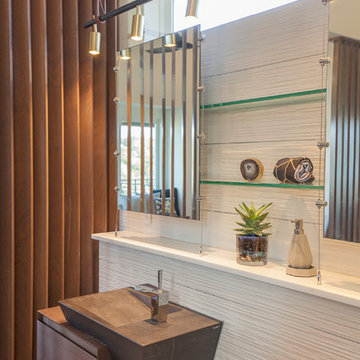
Wooden partition wall with slits. Modern bath design. Floating vanities with wood and stone. Floating glass bathroom shelves. Suspended track lighting. Wide light wood plank flooring. White tile textured backsplash.
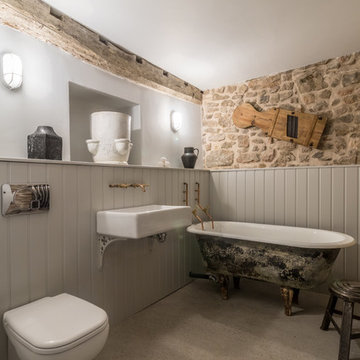
Modern rustic bathroom with reclaimed sink from the former workshop at the rear of the cottage.
design storey architects
Bathroom Design Ideas with Concrete Floors and a Wall-mount Sink
4


