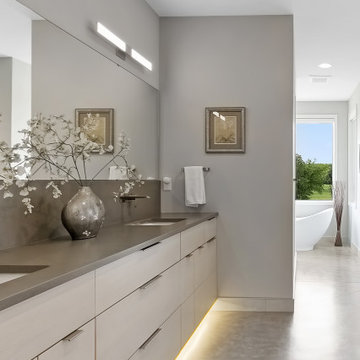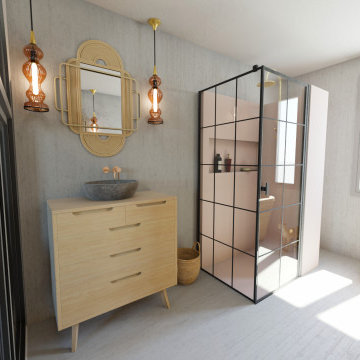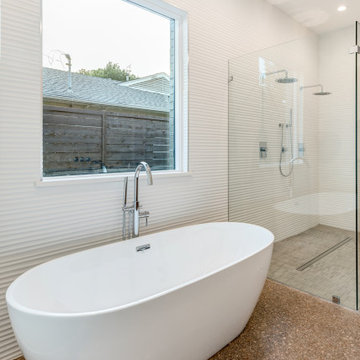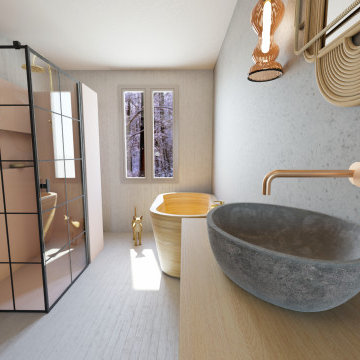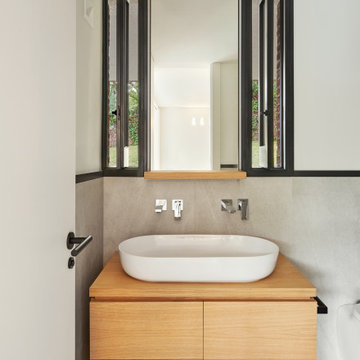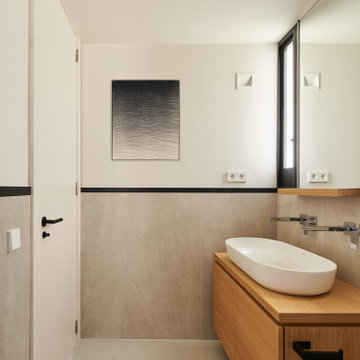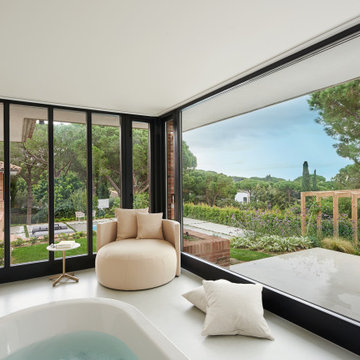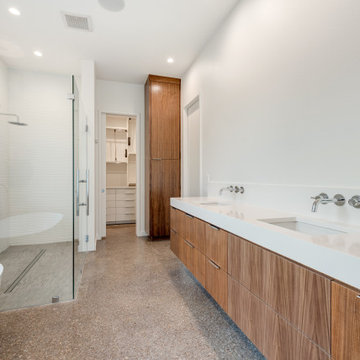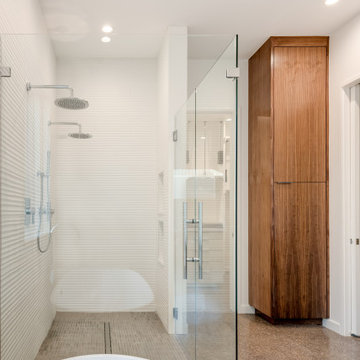Bathroom Design Ideas with Concrete Floors and an Enclosed Toilet
Refine by:
Budget
Sort by:Popular Today
161 - 180 of 202 photos
Item 1 of 3
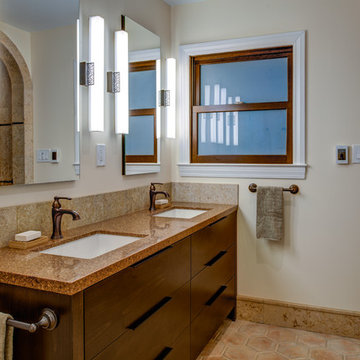
Design: Design Set Match
Construction: Red Boot Construction
PhotoGraphy: Treve Johnson Photography
Cabinetry: Segale Brothers
Countertops: Sullivan Countertops & Cambria
Plumbing Fixtures: Jack London Kitchen & Bath
Electrical Fixtures: Berkeley Lighting
Ideabook: http://www.houzz.com/ideabooks/38639558/thumbs/oakland-mediterranean-w-modern-touches
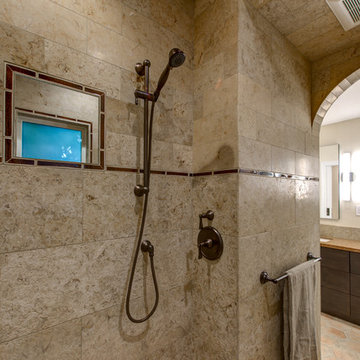
Design: Design Set Match
Construction: Red Boot Construction
PhotoGraphy: Treve Johnson Photography
Cabinetry: Segale Brothers
Countertops: Sullivan Countertops & Cambria
Plumbing Fixtures: Jack London Kitchen & Bath
Electrical Fixtures: Berkeley Lighting
Ideabook: http://www.houzz.com/ideabooks/38639558/thumbs/oakland-mediterranean-w-modern-touches
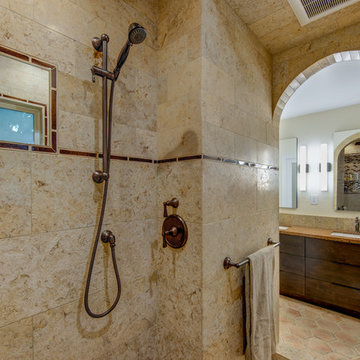
Design: Design Set Match
Construction: Red Boot Construction
PhotoGraphy: Treve Johnson Photography
Cabinetry: Segale Brothers
Countertops: Sullivan Countertops & Cambria
Plumbing Fixtures: Jack London Kitchen & Bath
Electrical Fixtures: Berkeley Lighting
Ideabook: http://www.houzz.com/ideabooks/38639558/thumbs/oakland-mediterranean-w-modern-touches
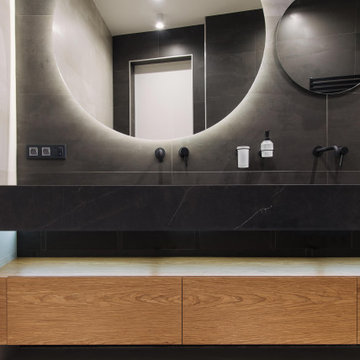
Из гостиной можно попасть в невероятной красоты санузел! Зеркало напоминаем солнечное затмение благодаря своей форме и подсветке. Здесь, как и в предыдущих комнатах, много черного цвета. Тем не менее, за счет абсолютно прозрачной душевой перегородки, пространство не кажется «грузным».
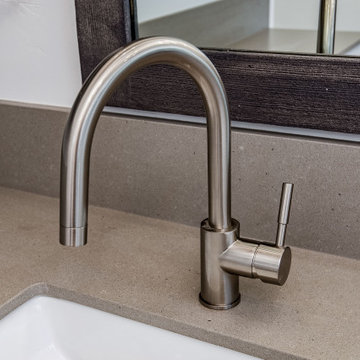
Custom Built home designed to fit on an undesirable lot provided a great opportunity to think outside of the box with creating a large open concept living space with a kitchen, dining room, living room, and sitting area. This space has extra high ceilings with concrete radiant heat flooring and custom IKEA cabinetry throughout. The master suite sits tucked away on one side of the house while the other bedrooms are upstairs with a large flex space, great for a kids play area!
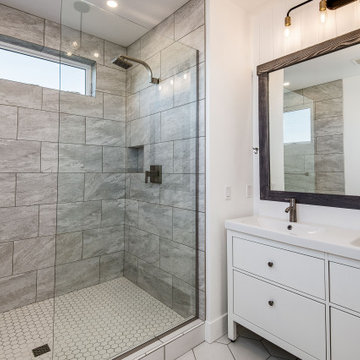
Custom Built home designed to fit on an undesirable lot provided a great opportunity to think outside of the box with creating a large open concept living space with a kitchen, dining room, living room, and sitting area. This space has extra high ceilings with concrete radiant heat flooring and custom IKEA cabinetry throughout. The master suite sits tucked away on one side of the house while the other bedrooms are upstairs with a large flex space, great for a kids play area!
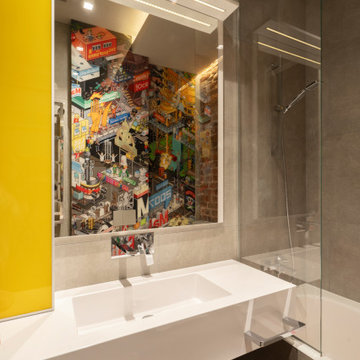
Детский санузел - смелый позитивный интерьер, который выделяется на фоне других помещений яркими цветами.
Одну из стен ванной мы обшили авторским восьмибитным принтом от немецкой арт-студии E-boy.
В композиции с умывальником мы сделали шкафчик для хранения с фасадом из ярко-желтого стекла.
На одной из стен мы сохранили фрагмент оригинальной кирпичной кладки, рельеф которой засвечен тёплой подсветкой.
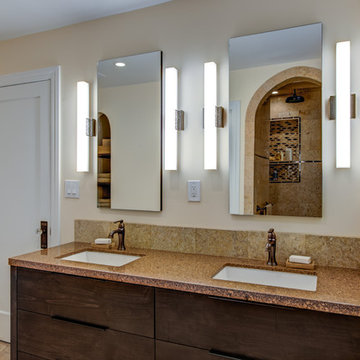
Design: Design Set Match
Construction: Red Boot Construction
PhotoGraphy: Treve Johnson Photography
Cabinetry: Segale Brothers
Countertops: Sullivan Countertops & Cambria
Plumbing Fixtures: Jack London Kitchen & Bath
Electrical Fixtures: Berkeley Lighting
Ideabook: http://www.houzz.com/ideabooks/38639558/thumbs/oakland-mediterranean-w-modern-touches
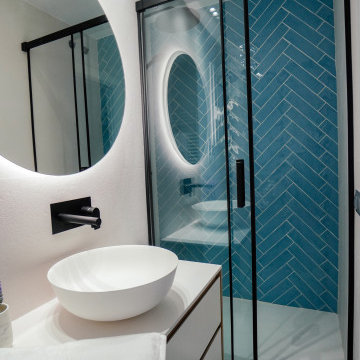
La complejidad en la distribución actual de esta vivienda y sus elementos arquitectónicos ha hecho de éste un proyecto especial para Ruso Interiorisme.
Uno de los objetivos primordiales de los propietarios de la vivienda ha sido tener un salón-comedor con cocina abierta y un dormitorio con baño en suite.
Para dar mayor luminosidad a la vivienda, se ha instalado un pavimento de parquet laminado en tonos suaves que, acompañado de paredes blancas y elementos decorativos en colores claros, generan un ambiente de serenidad.
Tanto en el baño suite como en el baño de invitados, se ha optado por jugar con el color y aplicar, en cada uno de ellos, un toque de color en la cerámica para aportarle energía y fuerza a la estancia.
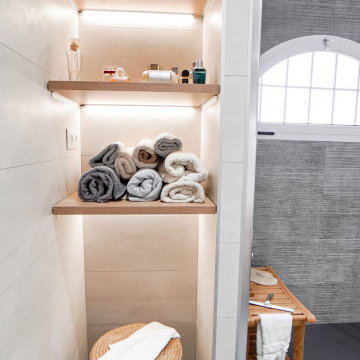
Reforma completa de baño de la primera planta en casa unifamiliar.
Este baño fue todo un reto. Partíamos de una baño con arcos y mamposterías decorativas curvadas que tuvimos que eliminar para poder dar una aire más actual a la estancia.Los colores predominantes son el gris en varias tonalidades y la madera de roble.
Sus dos piezas principales son la ducha, de grandes dimensiones, y el mueble de baño, con dos lavabos sobre-encimera.
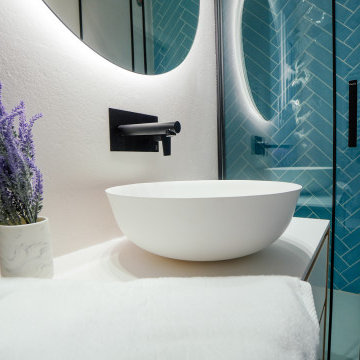
La complejidad en la distribución actual de esta vivienda y sus elementos arquitectónicos ha hecho de éste un proyecto especial para Ruso Interiorisme.
Uno de los objetivos primordiales de los propietarios de la vivienda ha sido tener un salón-comedor con cocina abierta y un dormitorio con baño en suite.
Para dar mayor luminosidad a la vivienda, se ha instalado un pavimento de parquet laminado en tonos suaves que, acompañado de paredes blancas y elementos decorativos en colores claros, generan un ambiente de serenidad.
Tanto en el baño suite como en el baño de invitados, se ha optado por jugar con el color y aplicar, en cada uno de ellos, un toque de color en la cerámica para aportarle energía y fuerza a la estancia.
Bathroom Design Ideas with Concrete Floors and an Enclosed Toilet
9
