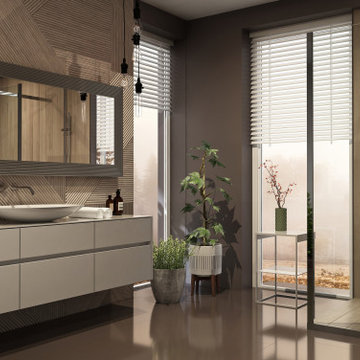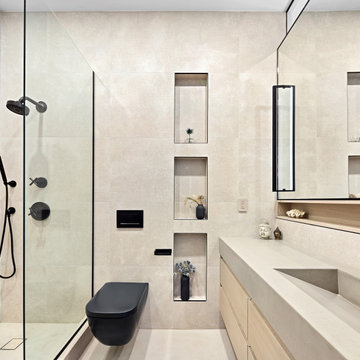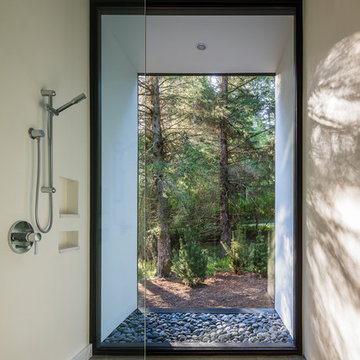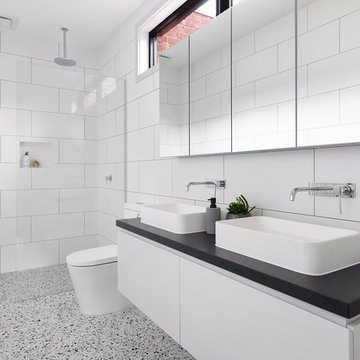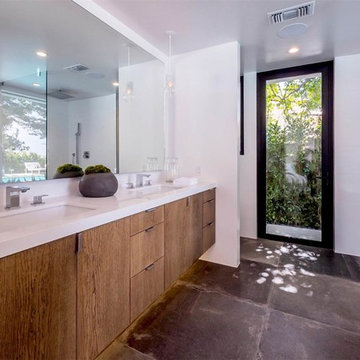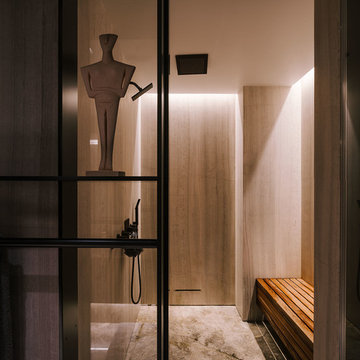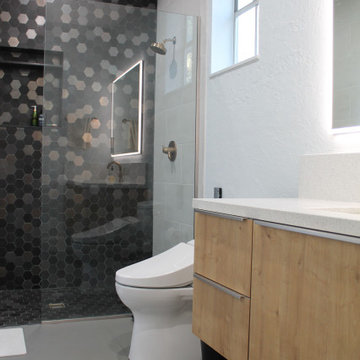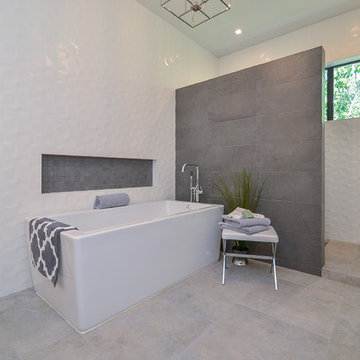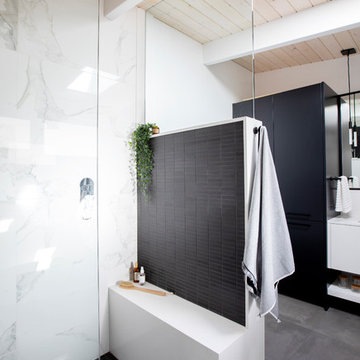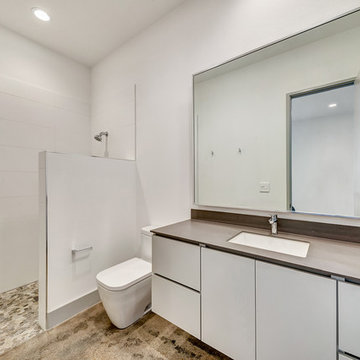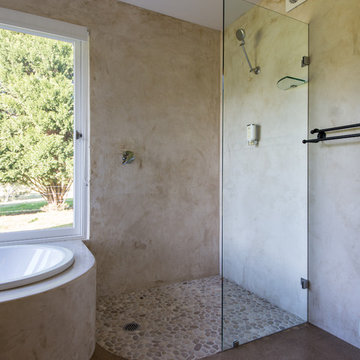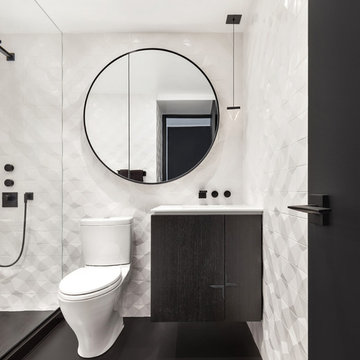Bathroom Design Ideas with Concrete Floors and an Open Shower
Refine by:
Budget
Sort by:Popular Today
81 - 100 of 1,795 photos
Item 1 of 3
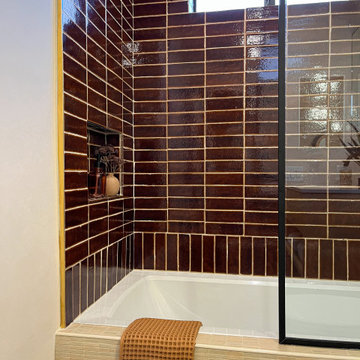
Modern bathroom with glazed brick tile shower and custom tiled tub front in stone mosaic. Features tiled soap niche and black metal framed glass splash panel.

A custom made concrete trough sink with dual wall mounted Brizo Litze single handle faucets in luxe nickel sits atop the custom made built in vanity in knotty alder wood. Doors and drawers are flat panels, adorned with retro bin pulls from Esty in pewter.
Backsplash is a single row of 12x24" Eleganza Coastline tile in "Pebble Beach".
Possini Euro Raden 10" vanity scones on either side of each Pottery Barn vintage mirror, all finished in brushed nickel. Centered between the two mirrors is a custom built in medicine niche, matching the species and finish of the vanity.
A Kohler, Tea for Two (66" x 36"), bathtub sits next to the open tiled shower, a glass panel separating the two, both take in the views of the surrounding area. Deck mounted Brizo Litze Roman tub faucet in luxe nickel on the left. Tub face is tiled in 12x24 Eleganza Coastline in "Pebble Beach" and capped with Pental engineered quartz in "Carerra" - which is also used for the window sills.
Sliding knotty alder pocket door to the toilet room on the right.
Floors are polished concrete, left naturally finished, complimented by a 2.5" knotty alder base.
Walls and ceiling are finished in Benjamin Moore's "Dulche de Leche."
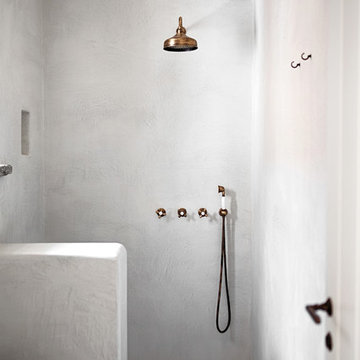
Dimitris Kleanthis, Betty Tsaousi, Nikos Zoulamopoulos, Vasislios Vakis, Eftratios Komis
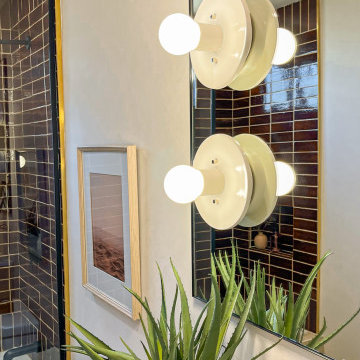
Modern bathroom with glazed brick tile shower and custom tiled tub front in stone mosaic. Features wall mounted vanity with custom mirror and sconce installation. Complete with roman clay plaster wall & ceiling paint for a subtle texture.
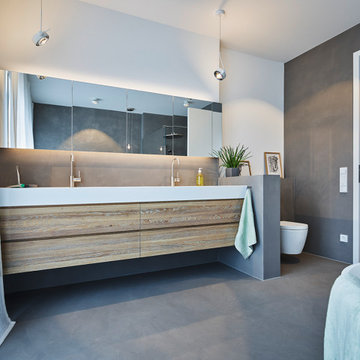
Auch im Elternbad geben natürliche Materialien und Farben den Ton an. Die fugenlose Wand- und Bodengestaltung aus gespachteltem Design-Estrich bis in die bodengleiche Dusche lassen den großen Raum noch ruhiger wirken. Der maßgefertigte Waschtisch aus gebürsteter Eiche und in die Mineralwerkstoffplatte integrierte Doppelwaschbecken lassen viel Platz für zwei. Noch mehr Stauraum für Tiegel und Tuben findet sich im Spiegelschrank, der in der Vorwand eingelassen wurde und rundum von LED- beleuchtet wird. Die Leuchten "Sento" und "Più" von Occhio runden das Lichtkonzept ab.
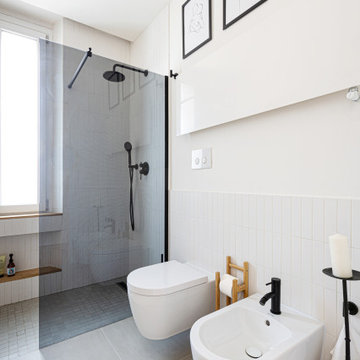
Il bagno crea una continuazione materica con il resto della casa.
Si è optato per utilizzare gli stessi materiali per il mobile del lavabo e per la colonna laterale. Il dettaglio principale è stato quello di piegare a 45° il bordo del mobile per creare una gola di apertura dei cassetti ed un vano a giorno nella parte bassa. Il lavabo di Duravit va in appoggio ed è contrastato dalle rubinetterie nere Gun di Jacuzzi.
Le pareti sono rivestite di Biscuits, le piastrelle di 41zero42.
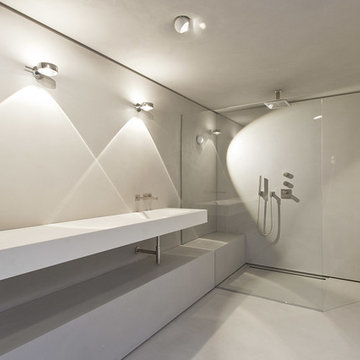
Umbau eines Übersee-Containers zu einem Präsentations-Container
Auftraggeber: farbrat, Stuttgart
Perspektive Waschtisch, Dusche
Bathroom Design Ideas with Concrete Floors and an Open Shower
5


