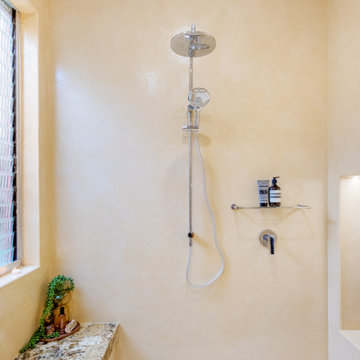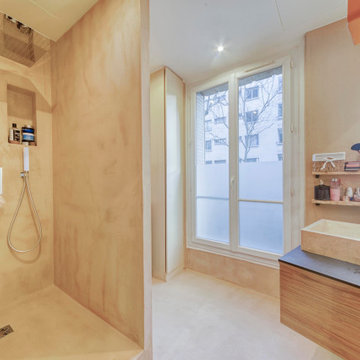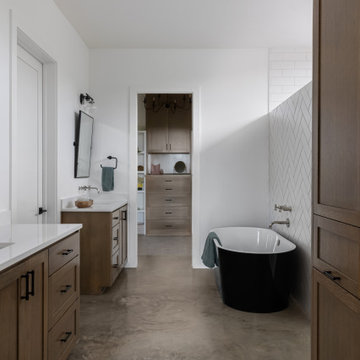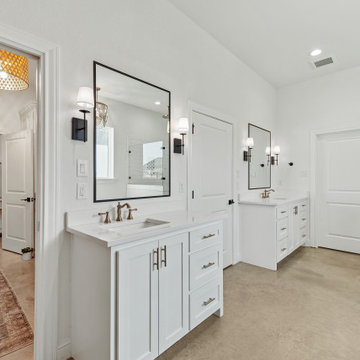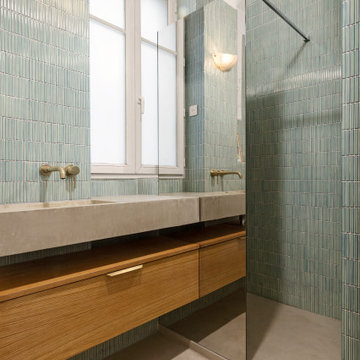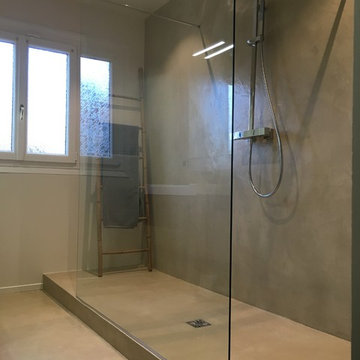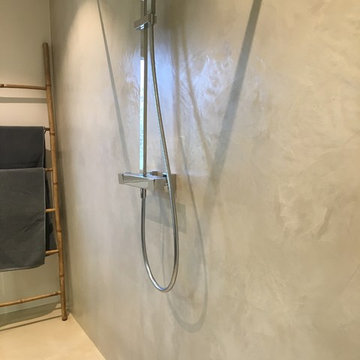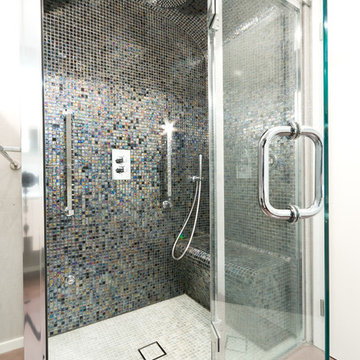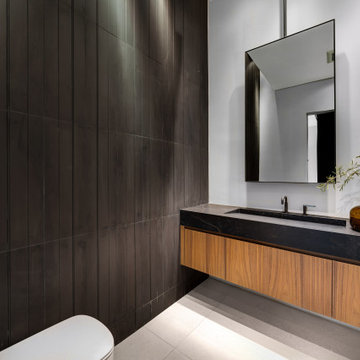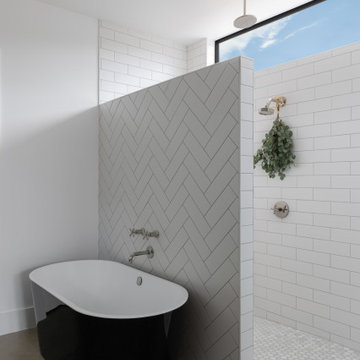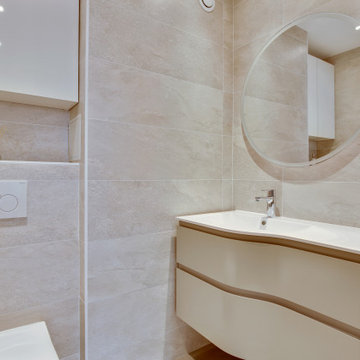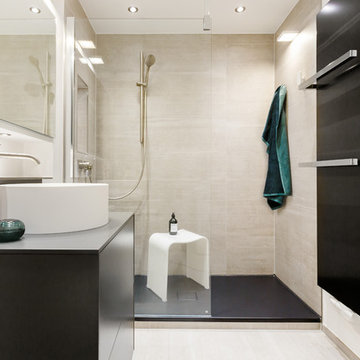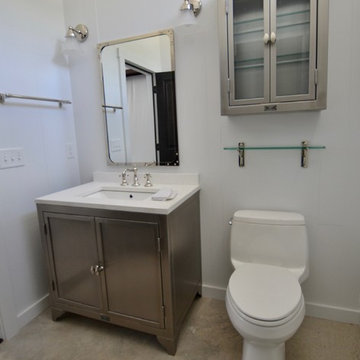Bathroom Design Ideas with Concrete Floors and Beige Floor
Refine by:
Budget
Sort by:Popular Today
121 - 140 of 644 photos
Item 1 of 3
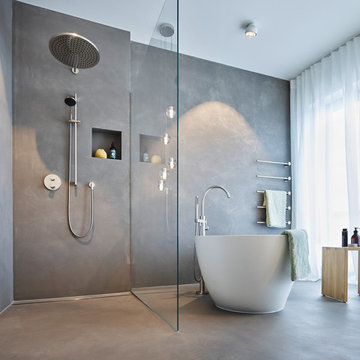
Auch im Elternbad geben natürliche Materialien und Farben den Ton an. Die fugenlose Wand- und Bodengestaltung aus gespachteltem Design-Estrich bis in die bodengleiche Dusche lassen den großen Raum noch ruhiger wirken. Die Armaturen "Meta 2" von Dornbracht mit riesiger Regenbrause und Handtuchwärmekörper von Vola neben der freistehenden Badewanne machen das Badezimmer zu einer wahren Wellness-Oase. Zu dieser Atmosphäre tragen auch die Pendelleuchten "14" von Bocci und die Occhio -Leuchten bei. Einen gemütlichen Gegenakzent zu den roughen Materialien setzen die weich fließenden Gardinen von Z&R.
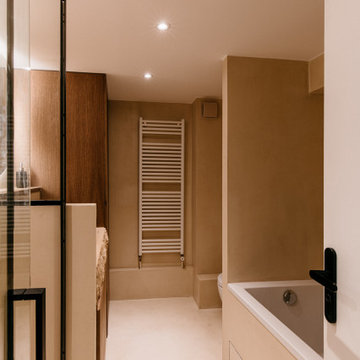
Salle de bain avec douche et baignoire, entièrement parée de béton ciré beige foncé sur les murs et beige clair au sol. Des rangements en bois apportent à la pièce son caractère chaleureux et une large vasque en pierre donne à l'espace un caractère authentique.
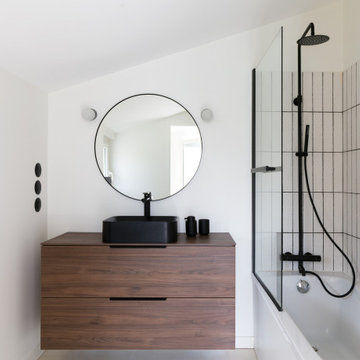
Rénovation complète d'une maison de 110 m². Redistribution de l'ensemble des pièces, doublage acoustique des cloisons. Ameublement et décoration.
Création d'une suite parentale.
Photo © Florence Quissolle / Agence FABRIQUE D'ESPACE
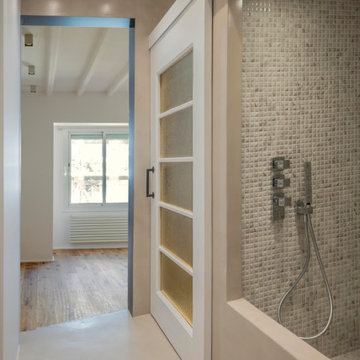
La cabina de WC y la bañera tipo tina japonesa revestida en gresite imitación mármol, comparten la misma puerta para mantener el espacio abierto o cerrado.
La hoja de la puerta y los cristales color mostaza son recuperados de la vivienda original.
El marco de la puerta que da acceso al dormitorio está realizado en hierro.
Delante de la bañera se encuentra el vestidor.
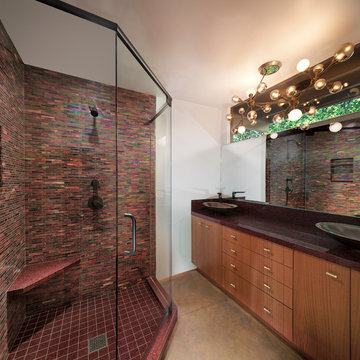
Designed by: Allen Kitchen & Bath | Photo by: Jim Bartsch
This Houzz project features the wide array of bathroom projects that Allen Construction has built and, where noted, designed over the years.
Allen Kitchen & Bath - the company's design-build division - works with clients to design the kitchen of their dreams within a tightly controlled budget. We’re there for you every step of the way, from initial sketches through welcoming you into your newly upgraded space. Combining both design and construction experts on one team helps us to minimize both budget and timelines for our clients. And our six phase design process is just one part of why we consistently earn rave reviews year after year.
Learn more about our process and design team at: http://design.buildallen.com
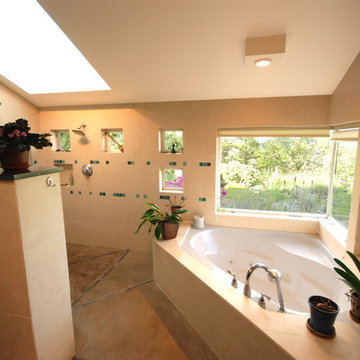
This modern custom built home was designed and built by John Webb Construction & Design on a steep hillside overlooking the Willamette Valley in Western Oregon. The placement of the home allowed for private yet stunning views of the valley even when sitting inside the living room or laying in bed. Concrete radiant floors and vaulted ceiling help make this modern home a great place to live and entertain.
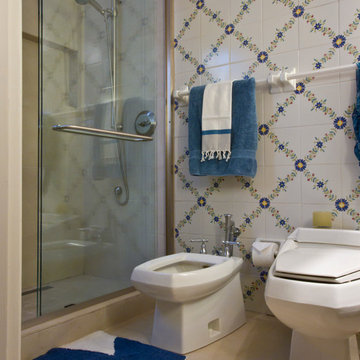
Budget Stretcher:
Utilized the existing plumbing and wall tile. New shower will aid aging in place with the combo grab bar hand spray and blocking which we added in the wall below the shower niche for a future grab bar. Haley Horton/Dakota T Smith Photography
Bathroom Design Ideas with Concrete Floors and Beige Floor
7
